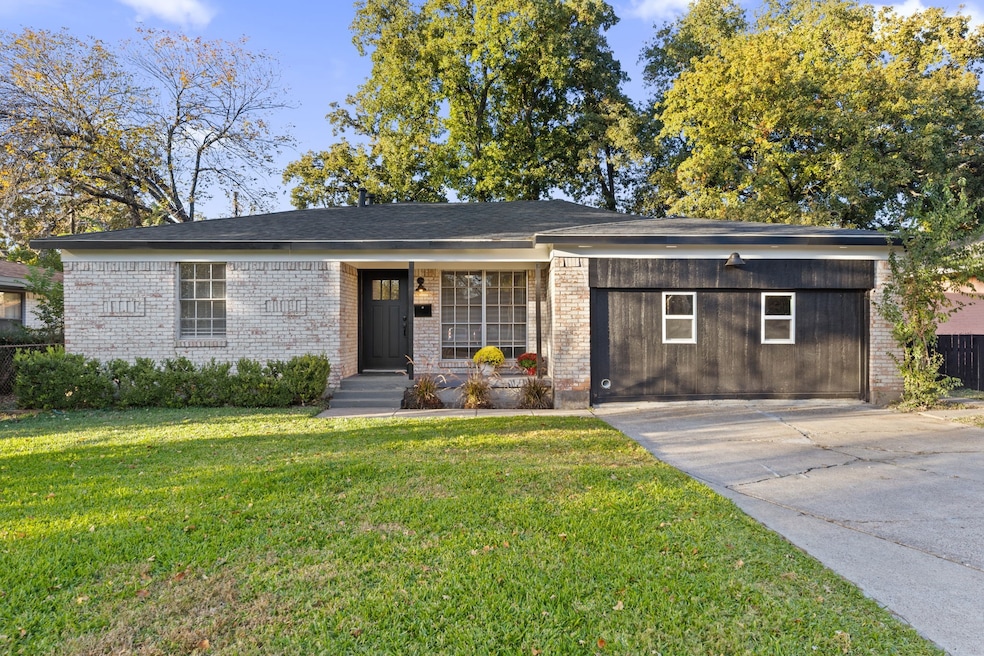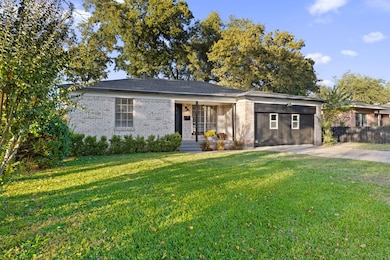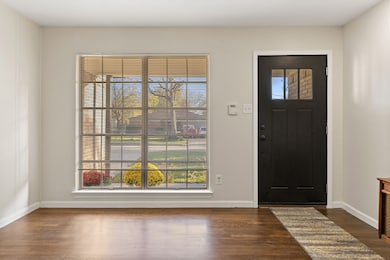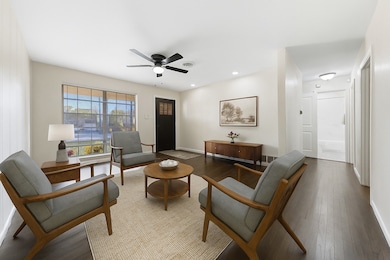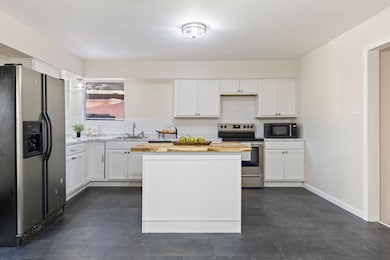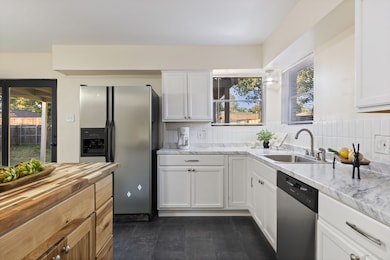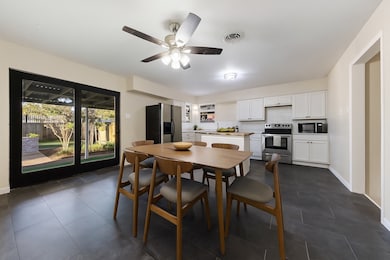210 Old Mill Ln Dallas, TX 75217
Pleasant Grove NeighborhoodEstimated payment $1,718/month
Highlights
- Open Floorplan
- Wood Flooring
- Private Yard
- Ranch Style House
- Granite Countertops
- Covered Patio or Porch
About This Home
Welcome to your beautifully remodeled home in the heart of Crawford Park, where modern upgrades meet everyday comfort. Step inside to discover a fresh, open layout adorned with new hardwood floors, plush carpeting, and stylish tile that flow seamlessly throughout the home. The fresh paint, updated light fixtures, and ceiling fans in every room create a bright, inviting atmosphere from the moment you walk in. The chef’s kitchen is the true centerpiece—featuring a spacious island, granite countertops, stainless steel appliances including an electric oven, dishwasher, and refrigerator, and new cabinet hardware that adds a polished touch. Whether you’re hosting dinner or enjoying a quiet meal, this kitchen makes every occasion special. The home offers an additional 420 square feet thanks to a garage conversion, providing an extra bedroom or flexible space for guests, a media room, or home office. Both bathrooms have been modernized with sleek finishes, offering a spa-like experience. Step outside to enjoy a covered front porch perfect for morning coffee and a covered patio out back ideal for entertaining. The interior lot provides ample driveway parking, and the alley access ensures easy convenience. Practical upgrades include a brand-new roof, new water heaters, and a wired electric workshop—ideal for hobbies, DIY projects, or contracting work. A storage shed adds even more functionality to the backyard. Every detail has been thoughtfully updated to combine comfort, functionality, and style—making this Crawford Park gem completely move-in ready.
Listing Agent
Century 21 Mike Bowman, Inc. Brokerage Phone: 817-354-7653 License #0804952 Listed on: 11/11/2025

Home Details
Home Type
- Single Family
Est. Annual Taxes
- $4,204
Year Built
- Built in 1960
Lot Details
- 8,538 Sq Ft Lot
- Wood Fence
- Landscaped
- Interior Lot
- Level Lot
- Few Trees
- Private Yard
Home Design
- Ranch Style House
- Traditional Architecture
- Brick Exterior Construction
- Pillar, Post or Pier Foundation
- Shingle Roof
- Composition Roof
Interior Spaces
- 1,625 Sq Ft Home
- Open Floorplan
- Built-In Features
Kitchen
- Eat-In Kitchen
- Electric Oven
- Microwave
- Dishwasher
- Kitchen Island
- Granite Countertops
- Disposal
Flooring
- Wood
- Carpet
- Tile
Bedrooms and Bathrooms
- 4 Bedrooms
- 2 Full Bathrooms
Laundry
- Laundry in Utility Room
- Washer and Dryer Hookup
Home Security
- Home Security System
- Fire and Smoke Detector
Parking
- Converted Garage
- Alley Access
- Driveway
Outdoor Features
- Covered Patio or Porch
- Outdoor Storage
Schools
- Pleasantgr Elementary School
- Skyline High School
Utilities
- Central Heating and Cooling System
- High Speed Internet
- Cable TV Available
Community Details
- Crawford Park Terrace Subdivision
Listing and Financial Details
- Tax Lot 2
- Assessor Parcel Number 00000773809000000
Map
Home Values in the Area
Average Home Value in this Area
Tax History
| Year | Tax Paid | Tax Assessment Tax Assessment Total Assessment is a certain percentage of the fair market value that is determined by local assessors to be the total taxable value of land and additions on the property. | Land | Improvement |
|---|---|---|---|---|
| 2025 | -- | $188,110 | $40,000 | $148,110 |
| 2024 | -- | $188,110 | $40,000 | $148,110 |
| 2023 | $3,288 | $143,270 | $40,000 | $103,270 |
| 2022 | $3,582 | $143,270 | $40,000 | $103,270 |
| 2021 | $2,848 | $107,970 | $20,000 | $87,970 |
| 2020 | $2,929 | $107,970 | $20,000 | $87,970 |
| 2019 | $2,609 | $91,680 | $15,000 | $76,680 |
| 2018 | $2,493 | $91,680 | $15,000 | $76,680 |
| 2017 | $1,932 | $71,050 | $15,000 | $56,050 |
| 2016 | $1,932 | $71,050 | $15,000 | $56,050 |
| 2015 | -- | $50,030 | $15,000 | $35,030 |
| 2014 | -- | $44,580 | $15,000 | $29,580 |
Property History
| Date | Event | Price | List to Sale | Price per Sq Ft |
|---|---|---|---|---|
| 11/11/2025 11/11/25 | For Sale | $259,000 | -- | $159 / Sq Ft |
Purchase History
| Date | Type | Sale Price | Title Company |
|---|---|---|---|
| Warranty Deed | -- | None Listed On Document | |
| Warranty Deed | -- | None Listed On Document |
Source: North Texas Real Estate Information Systems (NTREIS)
MLS Number: 21109721
APN: 00000773809000000
- 320 Old Mill Ln
- 9508 Silver Falls Blvd
- 9046 Dorinda Cir
- 317 Campus Dr
- 611 Yarrow Cir
- 636 Yarrow Cir
- 861 Wixom Ln
- 8357 Kingsfield Rd
- 516 Esterine Rd
- 8613 Elam Rd
- 918 Local Vista Dr
- 215 Glenview St
- 8217 Goldfield Dr
- 10011 Lansdowne Dr
- 112 S Masters Dr
- 826 W Laramie Ln
- 112 N Masters Dr
- 1041 Bradfield Rd
- 665 Cedarcliff Dr
- 10142 Pebble Valley Ln
- 272 Buttercup Ln
- 10034 Mill Valley Ln
- 608 Blueberry Blvd
- 8800 Eden Valley Ln
- 9625 Brierwyck Dr
- 7529 Olusta Dr
- 1140 N Prairie Creek Rd
- 125 S Murdeaux Ln
- 4800 Rimwood Dr
- 7203 S Great Trinity Forest Way
- 10551 Sewell Cir
- 10637 Sewell Cir
- 305 Deepwood St
- 10107 Muskogee Dr
- 1650 Bending Oaks Trail
- 1528 Angel Fire Dr
- 2325 Doty Ln
- 9625 Limestone Dr
- 4520 Ambassador Way
- 8406 Foxwood Ln
