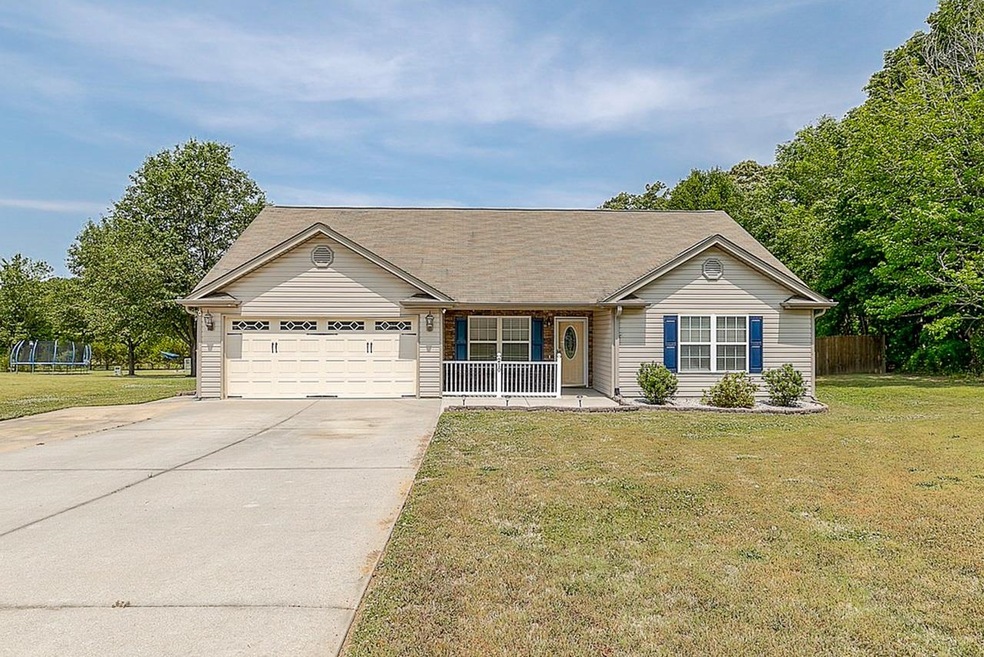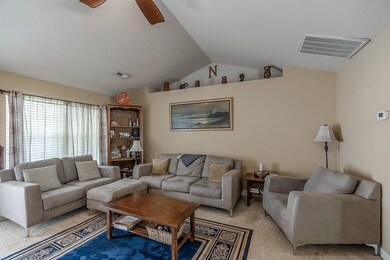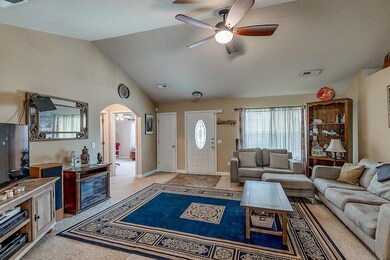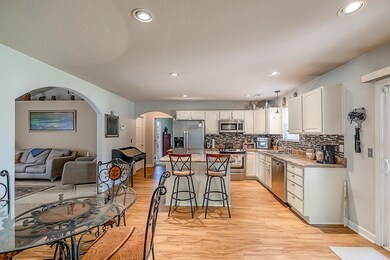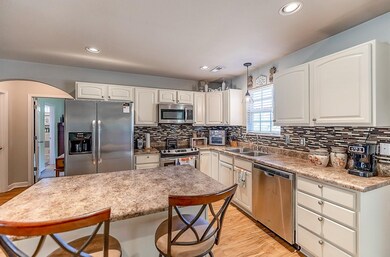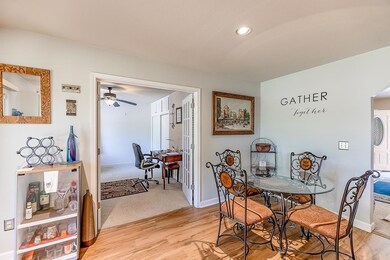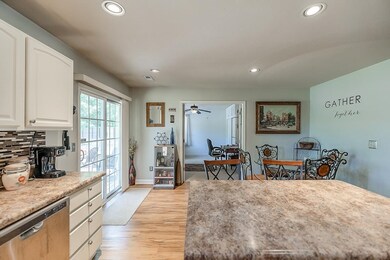
Highlights
- Deck
- Workshop
- Front Porch
- Dorman High School Rated A-
- Fenced Yard
- Walk-In Closet
About This Home
As of June 2022Wanting a larger back yard? Then this house is for you. The interior of this home features a living room with faulted ceiling, kitchen with s/s appliances, tile backsplash, and large kitchen island. The split bedroom floorplan provides privacy for the master bedroom. The fourth bedroom has double glass doors and could be used as an office, craft room, playroom, etc. The master bedroom has his and her closets, and the master bath has tiled shower. The floors in the kitchen, dining, and baths are luxury vinyl. From the kitchen you walk outside to a large, covered deck with fan. Just off the deck is a firepit and covered grilling area. At the rear of the yard, is a 20 x 20 ft workshop with power, heating and cooling as well as a separate 10 x 10 ft storage building with 12 ft lean to attached. The entire back yard is fenced. The driveway is concrete and has an extended parking pad. The garage has built-in cabinets and epoxy painted floor. The lot is 0.66 ac and the home is conveniently located to both I-26 and I-85.
Last Agent to Sell the Property
LESLIE HORNE & ASSOCIATES License #63378 Listed on: 05/07/2022
Last Buyer's Agent
Non-MLS Member
NON MEMBER
Home Details
Home Type
- Single Family
Est. Annual Taxes
- $1,078
Year Built
- Built in 2007
Lot Details
- 0.66 Acre Lot
- Lot Dimensions are 58x247x176x282
- Fenced Yard
Home Design
- Slab Foundation
- Composition Shingle Roof
- Vinyl Siding
- Stone Exterior Construction
Interior Spaces
- 1,640 Sq Ft Home
- 1-Story Property
- Smooth Ceilings
- Ceiling Fan
- Window Treatments
- Workshop
Kitchen
- Free-Standing Range
- Dishwasher
- Laminate Countertops
Flooring
- Carpet
- Vinyl
Bedrooms and Bathrooms
- 4 Main Level Bedrooms
- Walk-In Closet
- 2 Full Bathrooms
Attic
- Storage In Attic
- Pull Down Stairs to Attic
Parking
- 2 Car Garage
- Parking Storage or Cabinetry
- Driveway
Outdoor Features
- Deck
- Storage Shed
- Front Porch
Schools
- Fair Forest Middle School
Utilities
- Cooling Available
- Heat Pump System
- Electric Water Heater
- Septic Tank
- Cable TV Available
Ownership History
Purchase Details
Home Financials for this Owner
Home Financials are based on the most recent Mortgage that was taken out on this home.Purchase Details
Home Financials for this Owner
Home Financials are based on the most recent Mortgage that was taken out on this home.Purchase Details
Home Financials for this Owner
Home Financials are based on the most recent Mortgage that was taken out on this home.Purchase Details
Home Financials for this Owner
Home Financials are based on the most recent Mortgage that was taken out on this home.Purchase Details
Similar Homes in Inman, SC
Home Values in the Area
Average Home Value in this Area
Purchase History
| Date | Type | Sale Price | Title Company |
|---|---|---|---|
| Deed | $275,000 | Bradley K Richardson Pc | |
| Deed | $275,000 | Bradley K Richardson Pc | |
| Deed | $147,459 | None Available | |
| Deed | $130,000 | -- | |
| Deed | $128,000 | None Available | |
| Deed | $41,000 | None Available |
Mortgage History
| Date | Status | Loan Amount | Loan Type |
|---|---|---|---|
| Open | $100,000 | New Conventional | |
| Closed | $100,000 | New Conventional | |
| Previous Owner | $139,823 | New Conventional | |
| Previous Owner | $148,948 | New Conventional | |
| Previous Owner | $132,653 | New Conventional | |
| Previous Owner | $60,000 | New Conventional | |
| Previous Owner | $40,000 | Unknown | |
| Closed | $0 | Unknown |
Property History
| Date | Event | Price | Change | Sq Ft Price |
|---|---|---|---|---|
| 06/30/2022 06/30/22 | Sold | $275,000 | +5.8% | $168 / Sq Ft |
| 05/11/2022 05/11/22 | Pending | -- | -- | -- |
| 05/07/2022 05/07/22 | For Sale | $260,000 | +76.3% | $159 / Sq Ft |
| 03/24/2017 03/24/17 | Sold | $147,459 | 0.0% | $90 / Sq Ft |
| 02/09/2017 02/09/17 | Pending | -- | -- | -- |
| 02/09/2017 02/09/17 | For Sale | $147,459 | -- | $90 / Sq Ft |
Tax History Compared to Growth
Tax History
| Year | Tax Paid | Tax Assessment Tax Assessment Total Assessment is a certain percentage of the fair market value that is determined by local assessors to be the total taxable value of land and additions on the property. | Land | Improvement |
|---|---|---|---|---|
| 2024 | $1,466 | $10,936 | $960 | $9,976 |
| 2023 | $1,466 | $10,936 | $960 | $9,976 |
| 2022 | $1,079 | $6,088 | $800 | $5,288 |
| 2021 | $1,079 | $6,088 | $800 | $5,288 |
| 2020 | $1,059 | $6,088 | $800 | $5,288 |
| 2019 | $1,059 | $6,088 | $800 | $5,288 |
| 2018 | $1,059 | $6,088 | $800 | $5,288 |
| 2017 | $861 | $4,964 | $800 | $4,164 |
| 2016 | $861 | $4,964 | $800 | $4,164 |
| 2015 | $856 | $4,964 | $800 | $4,164 |
| 2014 | $512 | $4,964 | $800 | $4,164 |
Agents Affiliated with this Home
-
Cathy Matthews

Seller's Agent in 2022
Cathy Matthews
LESLIE HORNE & ASSOCIATES
(864) 680-5099
14 Total Sales
-
N
Buyer's Agent in 2022
Non-MLS Member
NON MEMBER
-
J
Seller's Agent in 2017
James Girard
OTHER
-
Ray Young

Buyer's Agent in 2017
Ray Young
Better Homes & Gardens Young &
(864) 680-7892
43 Total Sales
Map
Source: Multiple Listing Service of Spartanburg
MLS Number: SPN289896
APN: 6-02-00-045.11
- 3652 New Cut Rd
- 1592 Settle Rd
- 3615 New Cut Rd
- 278 Wedgewood
- 422 Mount Hood Dr
- 433 Pleasant Green Dr
- 112 Kyle Ave
- 204 Fawn Meadow Dr
- 138 Glassy Dr
- 315 E Story Bush Ln
- 1003 Settle Rd
- 410 Bud Farmer Place
- 4050 New Cut Rd
- 415 Split Oak Ln
- 312 Sloping Meadow Dr
- 204 Lenderman Dr
- 361 Split Oak Ln
- 334 Jordan Creek Rd
- 1 Dallas St
- 610 Farmstead Trail
