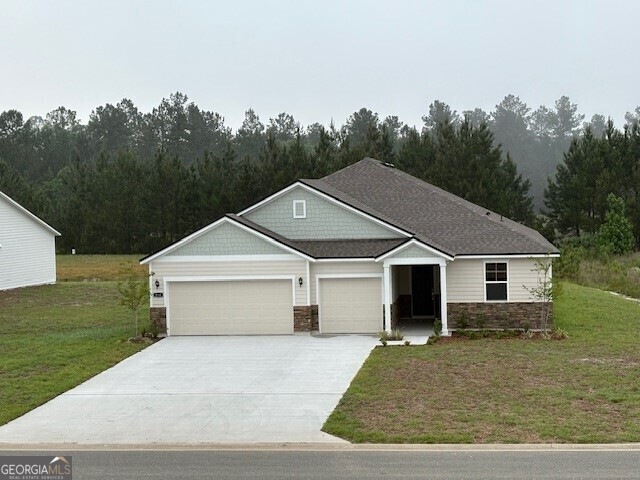
210 Park View Ln Kingsland, GA 31548
Highlights
- Boat Dock
- New Construction
- Clubhouse
- Kingsland Elementary School Rated A
- Gated Community
- Traditional Architecture
About This Home
As of June 2025Welcome to our Brand New Gated Community...Northshore On The St. Marys River. This 3 Bed, 3 bath, 2470 One Story Single Family Home on .54 acres is ready for a March close date. This home has it all being on a huge estate lot with extra wide driveway in a gated community that backs up to a pond with a covered lanai. Quartz throughout including kitchen, primary bathroom and secondary bathrooms, LVP flooring everywhere except the bedrooms and Shaw carpet in the bedrooms. Chef's Kitchen tiled kitchen backsplash along with tile throughout in the primary bathroom. Whirlpool Stainless steel appliances in Microwave, Cooktop, Dishwasher, and wall oven. Primary Bath Tub and Separate Shower also included. Northshore community having estate size lots has a community clubhouse, boat access with a dock, playground, and is very private and secluded along the St Marys River. Colors and Options may vary. Contact onsite sales with questions.
Last Agent to Sell the Property
CCG Realty Group LLC Brokerage Phone: 704-604-4860 License #417127 Listed on: 01/26/2025
Home Details
Home Type
- Single Family
Est. Annual Taxes
- $121
Year Built
- Built in 2025 | New Construction
Lot Details
- 0.54 Acre Lot
- Level Lot
HOA Fees
- $92 Monthly HOA Fees
Home Design
- Traditional Architecture
- Composition Roof
- Concrete Siding
Interior Spaces
- 2,470 Sq Ft Home
- 1-Story Property
- High Ceiling
- Entrance Foyer
- Family Room
Kitchen
- Built-In Oven
- Cooktop
- Microwave
- Dishwasher
- Stainless Steel Appliances
- Disposal
Flooring
- Carpet
- Tile
- Vinyl
Bedrooms and Bathrooms
- 3 Main Level Bedrooms
- Walk-In Closet
- 3 Full Bathrooms
- Soaking Tub
- Bathtub Includes Tile Surround
- Separate Shower
Laundry
- Laundry Room
- Laundry in Hall
Parking
- Garage
- Garage Door Opener
Schools
- Kingsland Elementary School
- Camden Middle School
- Camden County High School
Utilities
- Central Heating and Cooling System
- 220 Volts
- Electric Water Heater
- High Speed Internet
Listing and Financial Details
- Tax Lot 523
Community Details
Overview
- Northshore Subdivision
Recreation
- Boat Dock
- Community Playground
- Park
Additional Features
- Clubhouse
- Gated Community
Similar Homes in Kingsland, GA
Home Values in the Area
Average Home Value in this Area
Property History
| Date | Event | Price | Change | Sq Ft Price |
|---|---|---|---|---|
| 06/27/2025 06/27/25 | Sold | $419,990 | 0.0% | $170 / Sq Ft |
| 05/27/2025 05/27/25 | Pending | -- | -- | -- |
| 04/17/2025 04/17/25 | Price Changed | $419,990 | -3.4% | $170 / Sq Ft |
| 04/04/2025 04/04/25 | Price Changed | $434,990 | -1.1% | $176 / Sq Ft |
| 03/22/2025 03/22/25 | Price Changed | $439,990 | -0.7% | $178 / Sq Ft |
| 02/22/2025 02/22/25 | Price Changed | $442,990 | +2.5% | $179 / Sq Ft |
| 01/26/2025 01/26/25 | For Sale | $431,990 | -- | $175 / Sq Ft |
Tax History Compared to Growth
Agents Affiliated with this Home
-
C
Seller's Agent in 2025
Christopher Shaw
CCG Realty Group LLC
(704) 604-4860
144 Total Sales
-

Buyer's Agent in 2025
Linda Cook
ERA Kings Bay Realty
(912) 552-4084
148 Total Sales
Map
Source: Georgia MLS
MLS Number: 10446836
- 201 Park View Ln
- 105 Park View Ln
- 203 Park View Ln
- 205 Park View Ln
- 211 Park View Ln
- 213 Park View Ln
- 217 Park View Ln
- 218 Park View Ln
- 220 Park View Ln
- 221 Park View Ln
- 219 Park View Ln
- 222 Park View Ln
- 228 Park View Ln
- Kenai Plan at NorthShore - Northshore
- Palmetto Plan at NorthShore - Northshore
- River Birch Plan at NorthShore - Northshore
- Everglade Plan at NorthShore - Northshore
- Dogwood Plan at NorthShore - Northshore
- Coronado Plan at NorthShore - Northshore
- Champlain II Plan at NorthShore - Northshore
