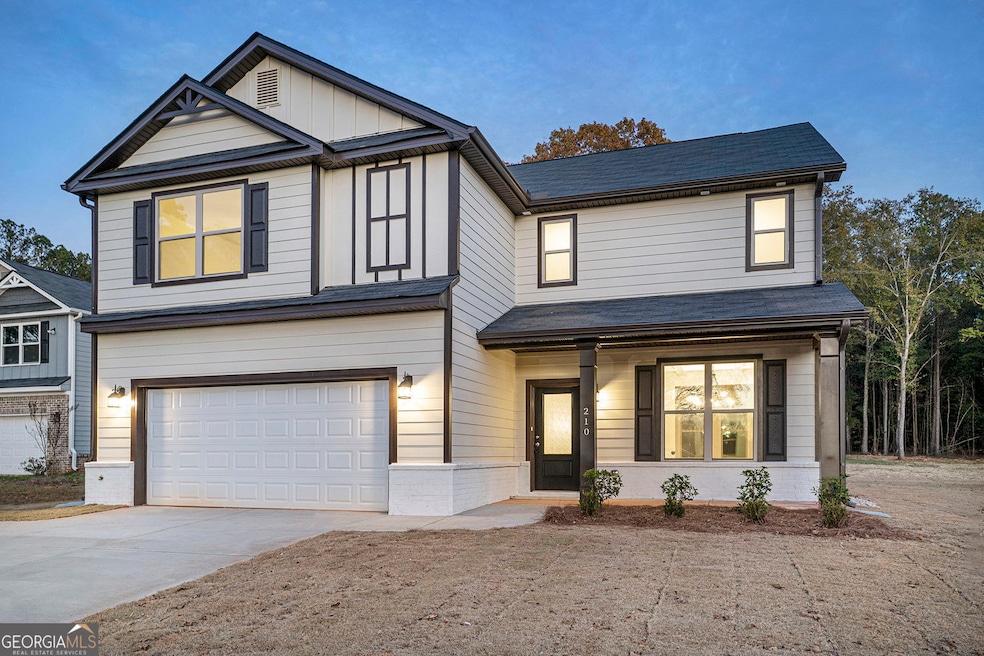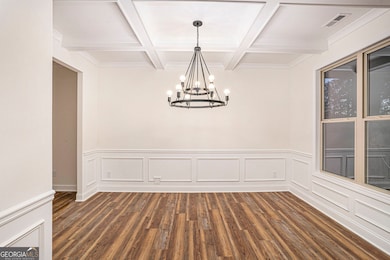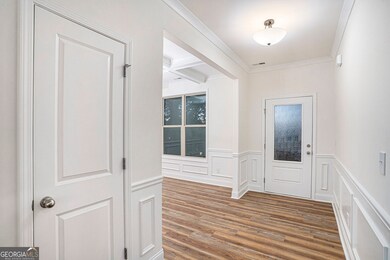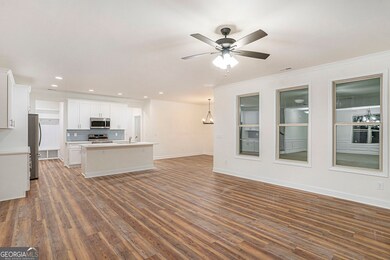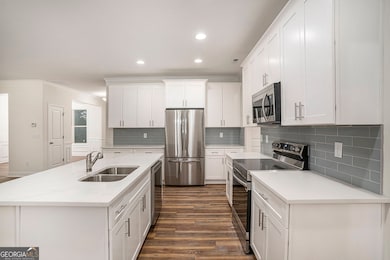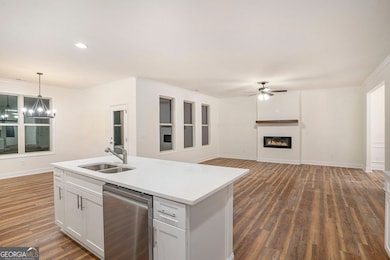210 Parker Dr McDonough, GA 30253
Estimated payment $2,885/month
Highlights
- New Construction
- Traditional Architecture
- Breakfast Area or Nook
- Private Lot
- No HOA
- Walk-In Pantry
About This Home
Welcome to this beautiful new construction home ideally located just moments from the vibrant shops and restaurants of McDonough's Town Square. Tucked away on a private lot with no HOA, this home combines modern sophistication with everyday comfort. The main level features an inviting open-concept layout perfect for entertaining. A spacious dining area flows seamlessly into the great room, highlighted by an elegant electric fireplace and abundant natural light. The gourmet kitchen is a true showstopper with white soft-close cabinets and drawers, quartz countertops, a subway tile backsplash, stainless steel appliances, and a walk-in pantry. Enjoy casual dining in the sunny breakfast nook overlooking the private, tree-lined backyard, or step outside to relax on the covered rear porch. Also on the main level is a bedroom and full bath that provide flexibility for a home office or guests. Upstairs, discover a thoughtfully designed layout featuring three additional bedrooms, including one with its own private bath. The luxurious master suite offers a spa-like bathroom complete with a soaking tub, separate tiled shower, double vanities, water closet, and a large walk-in closet. Completing the upper level is the convenience of a laundry room equipped with a sink and a cozy loft area providing the perfect space for relaxation or recreation. Modern design, a prime location, and no HOA - offers the perfect blend of style and convenience. Don't miss your chance to call this beautiful property home!
Home Details
Home Type
- Single Family
Est. Annual Taxes
- $3,637
Year Built
- Built in 2025 | New Construction
Lot Details
- 0.7 Acre Lot
- Private Lot
- Level Lot
Parking
- 8 Car Garage
Home Design
- Traditional Architecture
- Slab Foundation
- Wood Siding
Interior Spaces
- 3,030 Sq Ft Home
- 2-Story Property
- Double Pane Windows
- Family Room with Fireplace
- Carpet
- Laundry Room
Kitchen
- Breakfast Area or Nook
- Walk-In Pantry
- Microwave
- Dishwasher
- Kitchen Island
Bedrooms and Bathrooms
- Walk-In Closet
- Double Vanity
- Soaking Tub
Home Security
- Carbon Monoxide Detectors
- Fire and Smoke Detector
Eco-Friendly Details
- Energy-Efficient Appliances
- Energy-Efficient Thermostat
Schools
- Walnut Creek Elementary School
- Mcdonough Middle School
- Mcdonough High School
Utilities
- Central Air
- Heating Available
- 220 Volts
- Private Water Source
- Well
- Septic Tank
Additional Features
- Patio
- Property is near shops
Community Details
- No Home Owners Association
Map
Home Values in the Area
Average Home Value in this Area
Tax History
| Year | Tax Paid | Tax Assessment Tax Assessment Total Assessment is a certain percentage of the fair market value that is determined by local assessors to be the total taxable value of land and additions on the property. | Land | Improvement |
|---|---|---|---|---|
| 2025 | $3,637 | $91,000 | $13,200 | $77,800 |
| 2024 | $3,637 | $11,680 | $11,680 | $0 |
| 2023 | $471 | $11,240 | $11,240 | $0 |
| 2022 | $439 | $10,400 | $10,400 | $0 |
| 2021 | $382 | $8,920 | $8,920 | $0 |
Property History
| Date | Event | Price | List to Sale | Price per Sq Ft |
|---|---|---|---|---|
| 11/16/2025 11/16/25 | For Sale | $489,900 | -- | $162 / Sq Ft |
Purchase History
| Date | Type | Sale Price | Title Company |
|---|---|---|---|
| Quit Claim Deed | -- | -- | |
| Warranty Deed | $150,000 | -- | |
| Limited Warranty Deed | $119,000 | -- |
Mortgage History
| Date | Status | Loan Amount | Loan Type |
|---|---|---|---|
| Closed | $321,000 | New Conventional |
Source: Georgia MLS
MLS Number: 10644957
APN: 0106-01-019-030
- 920 Ambeau Cir
- 200 Parker Dr
- 1013 Odelle Cir
- 905 Ambeau Cir
- 626 Pipkin Dr
- 730 Donner Ct
- 1245 Ethans Way
- 225 Bella Vista Terrace
- 101 Pinnacle Ln
- The Wakefield II Plan at Estates at Cameron Manor
- The Stratford Plan at Estates at Cameron Manor
- The Carie Plan at Estates at Cameron Manor
- The Jasmine Plan at Estates at Cameron Manor
- The Cobalt Plan at Estates at Cameron Manor
- The Gardenia Plan at Estates at Cameron Manor
- The Wakefield I Plan at Estates at Cameron Manor
- 560 Golden Meadow Dr
- 411 Burke Cir
- 121 Pinnacle Ln
- 1390 Ethans Way
- 126 Bellington Dr
- 200 Bella Vista Terrace
- 104 Bellington Dr
- 226 Bella Vista Terrace
- 227 Bella Vista Terrace
- 100 Agee Ln
- 410 Burke Cir
- 100 Agee Ln Unit Wakefield
- 100 Agee Ln Unit Maxton
- 100 Agee Ln Unit Wilmont
- 209 Decatur Rd
- 35 Little Deer Trail
- 4050 Monarch Dr
- 6031 Ambassador Dr
- 7011 Regency Ln
- 430 Amity Ct
- 285 Madison Grace Ave
- 1213 Faye Ct
- 1130 Dunaway Dr
