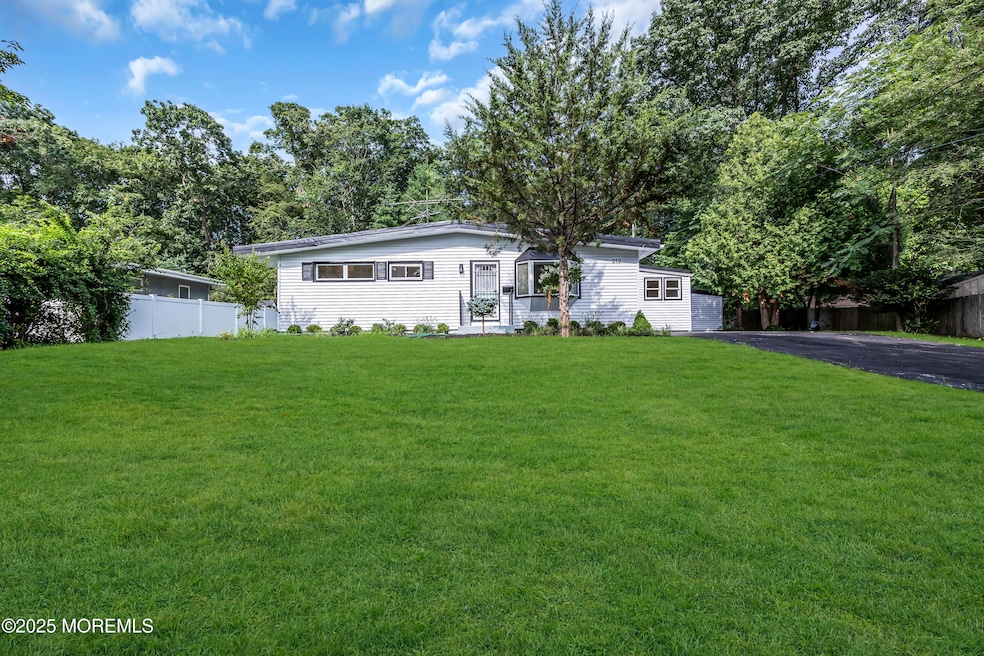210 Parkview Terrace Lincroft, NJ 07738
Estimated payment $4,788/month
Highlights
- Deck
- Engineered Wood Flooring
- Bonus Room
- Thompson Middle School Rated A-
- 1 Fireplace
- Quartz Countertops
About This Home
This fully renovated ranch is the definition of deceivingly spacious, offering over-the-top updates and flexible living throughout. Featuring 3 bedrooms, 2 beautifully updated full bathrooms, and a layout designed for both entertaining and everyday living, this home is a must-see. Step inside to a sun-drenched living room with a charming bay window, followed by a gourmet kitchen with quartz countertops, custom cabinetry, and state-of-the-art stainless steel appliances. The dining room is wrapped in windows, perfectly framing views of your private, tree-lined backyard. The cozy family room boasts a brick-accented fireplace and skylight, adding warmth and natural light. A versatile bonus room on the main floor is ideal for an office, playroom, or home gym. Down the hall, you'll find three generous bedrooms and a designer full bath that's been completely reimagined.
Head downstairs to the finished basement, where you'll discover another stunning full bath, laundry area, two additional bonus rooms, and a large recreation roomperfect for guests, hobbies, or movie nights.
Outside, the surprises keep coming: a finished outbuilding ideal for a second office, gym, or creative studio, plus a deck, patio, and shed all surrounded by mature trees offering the ultimate in privacy.
Location is everythingand this one checks all the boxes. You're just around the corner from the Garden State Parkway, the brand-new Lifetime Fitness Center, and minutes to Red Bank, Asbury Park, and top-rated schools.
This home has the upgrades, the space, and the lifestyle you've been waiting for. Come see it for yourself!
Home Details
Home Type
- Single Family
Est. Annual Taxes
- $11,099
Year Built
- Built in 1954
Lot Details
- 0.33 Acre Lot
- Lot Dimensions are 78 x 186
Parking
- 1 Car Garage
- No Garage
- Driveway
Home Design
- Shingle Roof
- Vinyl Siding
Interior Spaces
- 1,824 Sq Ft Home
- 1-Story Property
- Skylights
- Recessed Lighting
- 1 Fireplace
- Bay Window
- Bonus Room
- Engineered Wood Flooring
- Finished Basement
Kitchen
- Butlers Pantry
- Quartz Countertops
Bedrooms and Bathrooms
- 3 Bedrooms
- 2 Full Bathrooms
Outdoor Features
- Deck
- Covered Patio or Porch
- Shed
- Outbuilding
Utilities
- Forced Air Heating and Cooling System
- Natural Gas Water Heater
Community Details
- No Home Owners Association
- Lincroft Ests Subdivision
Listing and Financial Details
- Assessor Parcel Number 32-01130-0000-00027
Map
Home Values in the Area
Average Home Value in this Area
Tax History
| Year | Tax Paid | Tax Assessment Tax Assessment Total Assessment is a certain percentage of the fair market value that is determined by local assessors to be the total taxable value of land and additions on the property. | Land | Improvement |
|---|---|---|---|---|
| 2025 | $11,099 | $696,900 | $499,200 | $197,700 |
| 2024 | $8,747 | $674,700 | $480,700 | $194,000 |
| 2023 | $8,747 | $503,300 | $353,900 | $149,400 |
| 2022 | $8,719 | $452,700 | $310,400 | $142,300 |
| 2021 | $8,719 | $419,200 | $292,600 | $126,600 |
| 2020 | $9,018 | $421,800 | $289,600 | $132,200 |
| 2019 | $8,427 | $399,000 | $289,600 | $109,400 |
| 2018 | $8,176 | $377,300 | $273,000 | $104,300 |
| 2017 | $8,408 | $384,100 | $283,000 | $101,100 |
| 2016 | $6,960 | $326,600 | $228,000 | $98,600 |
| 2015 | $7,210 | $326,700 | $228,000 | $98,700 |
| 2014 | $6,522 | $288,200 | $198,000 | $90,200 |
Property History
| Date | Event | Price | Change | Sq Ft Price |
|---|---|---|---|---|
| 09/07/2025 09/07/25 | For Sale | $725,000 | -- | $397 / Sq Ft |
Purchase History
| Date | Type | Sale Price | Title Company |
|---|---|---|---|
| Deed | $420,000 | Meister Abstract | |
| Deed | $420,000 | Meister Abstract | |
| Interfamily Deed Transfer | -- | Attorney |
Mortgage History
| Date | Status | Loan Amount | Loan Type |
|---|---|---|---|
| Open | $531,900 | Construction | |
| Closed | $531,900 | Construction |
Source: MOREMLS (Monmouth Ocean Regional REALTORS®)
MLS Number: 22526541
APN: 32-01130-0000-00027
- 45 Parkway Place
- 509 Newman Springs Rd
- 10 Hance Ave
- 965 W Front St
- 9 Pica Place
- 5 Page Dr
- 980 W Front St
- 6 Page Dr
- 54 Riverdale Ave E
- 387 Riverdale Ave W
- 7 Buchhop Ln
- 6 Buchhop Ln
- 24 Arrowwood Ct
- 39 Pegasus Dr
- 96 Leedsville Dr
- 11 Buchhop Ln
- 11 Buchhop Ln Unit 5
- 30 Clearview Dr
- 159 Davis Ln
- 4 Hamilton Hill Rd
- 329 Newman Springs Rd
- 515 Newman Springs Rd
- 55 Chapin Ave Unit 2nd Floor
- 25 Claremont Ct
- 9 Belmont Ct
- 5B Auburn Ct
- 95 River St
- 222 S Bridge Ave Unit 1
- 11 Deforrest Ave
- 92 Drs James Parker Blvd Unit 407
- 67 Phalanx Rd
- 14 Dawn Ct
- 118 Chestnut St
- 207 Lakeside Ave
- 485 Sycamore Ave Unit A
- 74 Crawford St
- 120 Monmouth St Unit 307
- 120 Monmouth St Unit MAE1
- 120 Monmouth St Unit 311
- 59 Peters Place







