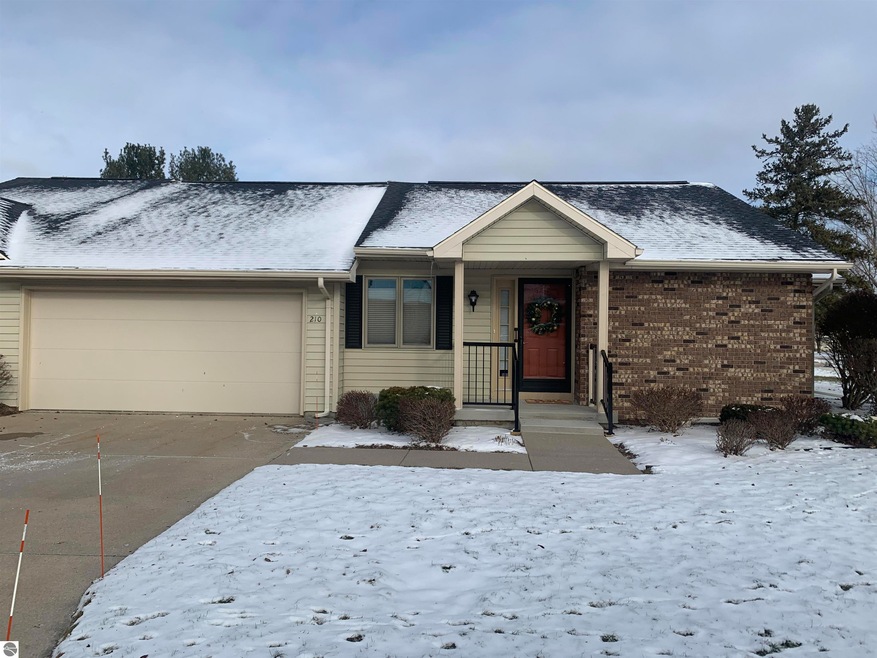
210 Peachwood Ln Mount Pleasant, MI 48858
Highlights
- Deck
- Ground Level Unit
- 2 Car Attached Garage
- Ranch Style House
- Porch
- Forced Air Heating and Cooling System
About This Home
As of June 2025Nestled in the desirable Orchard Glen community, this exceptional condo offers the perfect blend of comfort, convenience, and style. Featuring an attached two-stall garage, it provides easy access and ample storage for your vehicles and belongings. The spacious master bedroom boasts its own private en-suite bathroom, offering a serene retreat after a long day. The property’s location is truly unbeatable—situated close to everything you need, from shopping and dining to schools and parks, making daily life effortless. Recently updated, this home features brand-new flooring throughout the entire main level, creating a fresh and inviting atmosphere. The interior has been meticulously repainted in modern, neutral tones, providing a clean slate for you to add your personal touch. The kitchen has also been thoughtfully upgraded with stylish finishes and modern appliances, ensuring a functional and beautiful space for cooking and entertaining. The home is also equipped with a new HVAC system and a new composite deck, so you will have many years of maintenance free enjoyment. Beyond its many features, the condo's location within Orchard Glen adds to its appeal. This vibrant community is known for its charm and convenience, making it an ideal place to call home. Whether you're relaxing indoors, enjoying the updated interiors, or taking advantage of the nearby amenities, this property has everything you need. Don’t miss the opportunity to own this move-in-ready gem in a fantastic location. Schedule your showing today and see why this Orchard Glen condo is the perfect place to start your next chapter!
Last Buyer's Agent
Non Member Office
NON-MLS MEMBER OFFICE
Home Details
Home Type
- Single Family
Est. Annual Taxes
- $3,651
Year Built
- Built in 1986
Lot Details
- Cleared Lot
- The community has rules related to zoning restrictions
HOA Fees
- $302 Monthly HOA Fees
Parking
- 2 Car Attached Garage
Home Design
- Ranch Style House
- Brick Exterior Construction
- Fire Rated Drywall
- Frame Construction
- Asphalt Roof
- Vinyl Siding
Interior Spaces
- 1,313 Sq Ft Home
- Basement Fills Entire Space Under The House
Kitchen
- Oven or Range
- Dishwasher
Bedrooms and Bathrooms
- 2 Bedrooms
Outdoor Features
- Deck
- Porch
Utilities
- Forced Air Heating and Cooling System
- Cable TV Available
Additional Features
- Minimal Steps
- Ground Level Unit
Community Details
- Association fees include snow removal, lawn care
- Orchard Glen Community
Ownership History
Purchase Details
Home Financials for this Owner
Home Financials are based on the most recent Mortgage that was taken out on this home.Purchase Details
Similar Homes in Mount Pleasant, MI
Home Values in the Area
Average Home Value in this Area
Purchase History
| Date | Type | Sale Price | Title Company |
|---|---|---|---|
| Deed | $183,000 | -- | |
| Deed | -- | -- |
Property History
| Date | Event | Price | Change | Sq Ft Price |
|---|---|---|---|---|
| 06/04/2025 06/04/25 | Sold | $259,900 | 0.0% | $198 / Sq Ft |
| 02/26/2025 02/26/25 | Price Changed | $259,900 | -1.9% | $198 / Sq Ft |
| 01/06/2025 01/06/25 | For Sale | $264,900 | +44.8% | $202 / Sq Ft |
| 12/16/2022 12/16/22 | Sold | $183,000 | 0.0% | $139 / Sq Ft |
| 10/24/2022 10/24/22 | For Sale | $183,000 | -- | $139 / Sq Ft |
Tax History Compared to Growth
Tax History
| Year | Tax Paid | Tax Assessment Tax Assessment Total Assessment is a certain percentage of the fair market value that is determined by local assessors to be the total taxable value of land and additions on the property. | Land | Improvement |
|---|---|---|---|---|
| 2024 | $3,340 | $77,200 | $0 | $0 |
| 2023 | $3,340 | $72,000 | $0 | $0 |
| 2021 | $2,602 | $72,000 | $0 | $0 |
| 2020 | $294 | $65,700 | $0 | $0 |
| 2019 | $2,151 | $61,500 | $0 | $0 |
| 2017 | $2,410 | $57,700 | $0 | $0 |
| 2016 | $2,388 | $57,700 | $0 | $0 |
| 2015 | $2,203,888 | $57,600 | $0 | $0 |
| 2014 | -- | $52,500 | $0 | $0 |
Agents Affiliated with this Home
-
Keith Cotter

Seller's Agent in 2025
Keith Cotter
DOUGLAS DAY PROPERTY GROUP
(989) 400-6215
14 in this area
17 Total Sales
-
N
Buyer's Agent in 2025
Non Member Office
NON-MLS MEMBER OFFICE
-
Shelley Kemmerling

Seller's Agent in 2022
Shelley Kemmerling
COLDWELL BANKER MT. PLEASANT REALTY
(989) 560-7618
53 in this area
92 Total Sales
Map
Source: Northern Great Lakes REALTORS® MLS
MLS Number: 1929932
APN: 17-000-10-700-04
- TBD W Broomfield St
- 1825 S Crawford St Unit D7
- 1825 A8 S Crawford Rd Unit A8
- 1000 Country Way
- 0 S Crawford Rd
- 1208 Forest Ln
- 1519 Ridge Rd
- 000 Ridge Rd
- 1909 Stockman Rd
- 1915 Stockman Rd
- 2903 S Meadowlark Dr
- TBD Rose Marie Ln
- 1411 Granger St
- 805 S Douglas Unit 805 1/2 Douglas
- 1318 Belnap St
- 628 S Oak St
- 1022 S Lansing St
- 1020 S Lansing St
- 1014 S Lansing St
- TBD River Run Trail






