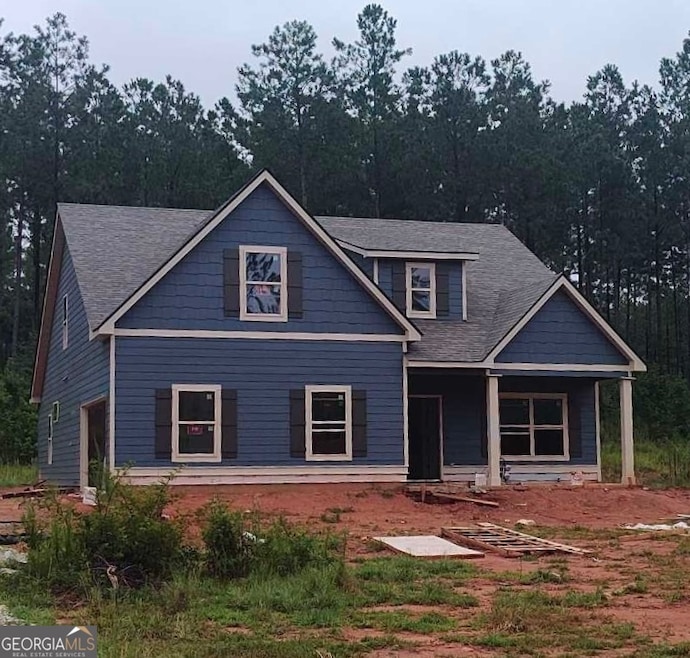210 Perkins Place Dr Unit LOT 29 Hogansville, GA 30230
Estimated payment $2,349/month
Highlights
- New Construction
- Vaulted Ceiling
- Wood Flooring
- 2.02 Acre Lot
- Traditional Architecture
- Main Floor Primary Bedroom
About This Home
2+/- ACRES AND BEAUTIFUL LANGDON PLAN FEATURING 2600 SQ FEET! As you enter foyer, you'll be led to Kitchen and Open Family Room w/vaulted ceilings and gorgeous fireplace! Kitchen/Breakfast area offer open concept, nice cabinets space, quartz or granite counters, designer selected tiled backsplash, and stainless appliances. The spacious Owner's Suite features two walk-in closets and a luxurious tiled bath boasting double vanity, garden tub w/tile surround, and separate shower. Guest Suite w/bath and an office nook is found on the main level. Upstairs you'll find two nicely sized bedrooms, bathroom with double vanity, and study area. Covered Rear Patio overlooking peaceful back yard area. Fiber Cement Siding, Architectural Shingles, and Low E Windows! SMARTHOME TECHNOLOGY PACKAGE INCLUDED! This home is situated in quaint setting while being just a short drive to beautiful historic Hogansville, LaGrange, or Newnan!
Home Details
Home Type
- Single Family
Est. Annual Taxes
- $418
Year Built
- Built in 2025 | New Construction
Lot Details
- 2.02 Acre Lot
- Level Lot
Home Design
- Traditional Architecture
- Slab Foundation
- Composition Roof
- Concrete Siding
Interior Spaces
- 2,600 Sq Ft Home
- 1.5-Story Property
- Vaulted Ceiling
- Ceiling Fan
- Factory Built Fireplace
- Double Pane Windows
- Entrance Foyer
- Family Room with Fireplace
- Combination Dining and Living Room
- Home Office
- Bonus Room
- Pull Down Stairs to Attic
- Fire and Smoke Detector
Kitchen
- Breakfast Area or Nook
- Walk-In Pantry
- Oven or Range
- Microwave
- Dishwasher
- Stainless Steel Appliances
- Kitchen Island
- Solid Surface Countertops
Flooring
- Wood
- Laminate
- Tile
Bedrooms and Bathrooms
- 4 Bedrooms | 2 Main Level Bedrooms
- Primary Bedroom on Main
- Split Bedroom Floorplan
- Walk-In Closet
- Double Vanity
- Soaking Tub
- Bathtub Includes Tile Surround
- Separate Shower
Laundry
- Laundry Room
- Laundry in Hall
Parking
- 2 Car Garage
- Parking Pad
- Parking Accessed On Kitchen Level
- Garage Door Opener
Outdoor Features
- Patio
Schools
- Hogansville Elementary School
- Callaway Middle School
- Callaway High School
Utilities
- Zoned Heating and Cooling
- Dual Heating Fuel
- Heat Pump System
- Well
- Electric Water Heater
- Septic Tank
- Phone Available
Community Details
- No Home Owners Association
- Perkins Place Subdivision
Map
Home Values in the Area
Average Home Value in this Area
Property History
| Date | Event | Price | List to Sale | Price per Sq Ft |
|---|---|---|---|---|
| 08/08/2025 08/08/25 | For Sale | $439,990 | -- | $169 / Sq Ft |
Source: Georgia MLS
MLS Number: 10580993
- 213 Perkins Place Dr Unit LOT 23
- 217 Perkins Place Dr Unit LOT 24
- 120 Delta Downs Ct
- 1104 Alverson Rd
- 0 Alverson Rd
- 201 Jerry Dr
- 323 Lusitano Trace Unit 168
- 119 Margaret Way
- 727 Lipizzan Trace Unit 109
- 603 Haflinger Rd Unit 22
- 605 Haflinger Rd Unit 21
- 125 Percheron Rd Unit 99
- 127 Percheron Rd
- 129 Percheron Rd Unit 97
- 129 Percheron Rd
- 131 Percheron Rd Unit 96
- 133 Percheron Rd
- 133 Percheron Rd Unit 95
- Clara Plan at Jones Crossing
- Burton Plan at Jones Crossing
- 707 E Boyd Rd
- 102 Church St
- 300 Elm St
- 171 Lincoln St Unit B
- 601 Askew Ave
- 100 International St
- 322 Foxtrot Trail
- 3900 Greenville Rd
- 140 N Davis Rd
- 151 S Davis Rd
- 1515 Hogansville Rd
- 150 Mill Creek Pkwy
- 72 Canterbury Dr
- 1283 Hogansville Rd
- 1235 Hogansville Rd
- 179 Calico Loop
- 1105 S Davis Rd
- 154 Pine Cir
- 110 Lenox Cir
- 105 Clara Jean Ct

