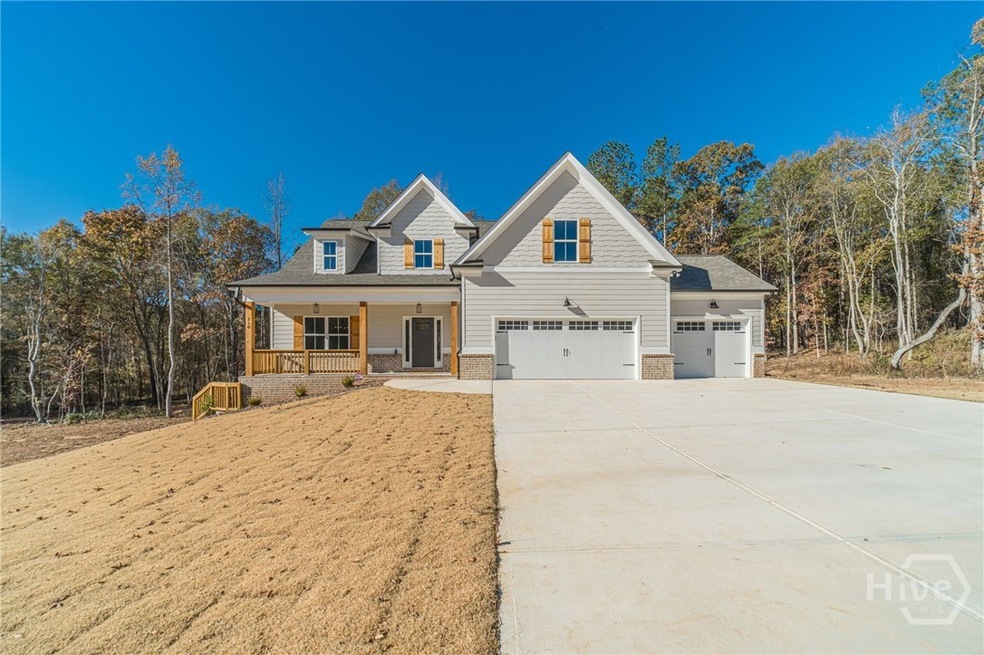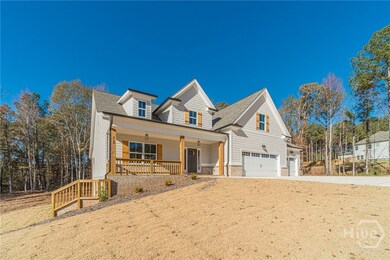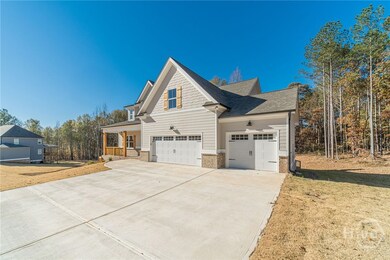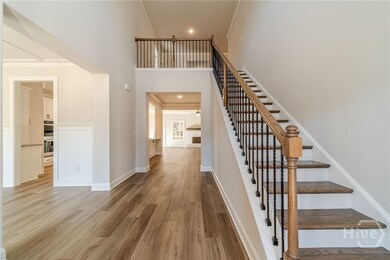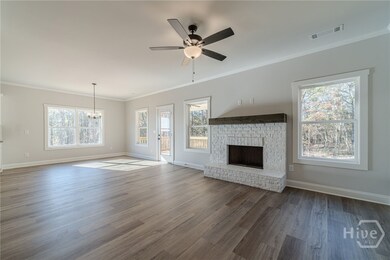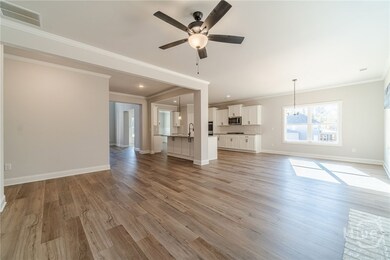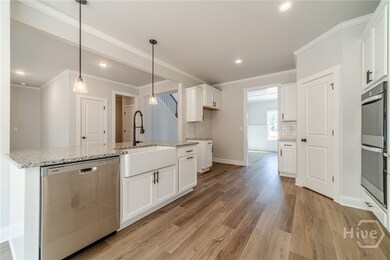210 Pinewood Dr Covington, GA 30014
Estimated payment $4,219/month
Highlights
- Primary Bedroom Suite
- Main Floor Primary Bedroom
- Rustic Architecture
- 65,340 Sq Ft lot
- Breakfast Area or Nook
- Double Convection Oven
About This Home
15K Builder Incentive!! K&M Homebuilders Presents The Dempsey Plan on a Basement Resting on 1.50+- Acres in The Pinewood Estates Neighborhood-Exterior Features a Rocking Chair Front Porch-Covered Rear Porch w/Ceiling Fan-Interior Is Gorgeous! Owner Suite On The Main Level-2 Story Grand Entrance Great for Holiday Decorating-Luxury Vinyl Plank Flooring In Open Areas Such as Foyer, Family Room, Kitchen & Dining Room-Open Floor Plan with Family Room w/Brick FP-Kitchen Island -Recessed Lighting-Granite Countertops-Tile Backsplash-Pantry-Breakfast Area or Can be Used as Dining Area-Separate Dining Room Could Be Office-Half Bath on Main Level-Owner Suite on Main with Tray Ceiling-Barn Door-2 Walk in Closets-Resort Style Owners Bath with Double Sink-Tile Shower-Linen Closet-2nd Floor Has Lots of Sq Footage-Staircase leads to Generously Sized Landing Great for Study area-Media Room/Bonus Room-3 Large Secondary Bedrooms-2 Full Bathrooms! Full Unfinished Basement ready for you to make it your own! Ask about BUILDERS INCENTIVES!! Use 494 Pj East Rd Covington, GA 30014 to get to the community. Do not drive into this driveway as it is not on the market. ** Secondary Photos are STOCK PHOTOS**
Co-Listing Agent
Mary Compton
Keller Williams Realty Atlanta License #384333
Home Details
Home Type
- Single Family
Year Built
- Built in 2025
Lot Details
- 1.5 Acre Lot
HOA Fees
- $42 Monthly HOA Fees
Home Design
- Rustic Architecture
- Block Foundation
- Composition Roof
- Concrete Siding
Interior Spaces
- 2,925 Sq Ft Home
- 2-Story Property
- Recessed Lighting
- Fireplace
- Basement Fills Entire Space Under The House
- Pull Down Stairs to Attic
- Laundry Room
Kitchen
- Country Kitchen
- Breakfast Area or Nook
- Breakfast Bar
- Double Convection Oven
- Cooktop
- Microwave
- Dishwasher
- Kitchen Island
Bedrooms and Bathrooms
- 4 Bedrooms
- Primary Bedroom on Main
- Primary Bedroom Suite
- Double Vanity
Parking
- Attached Garage
- Parking Accessed On Kitchen Level
Utilities
- Central Heating and Cooling System
- Heating System Uses Gas
- Underground Utilities
- Gas Water Heater
- Septic Tank
Listing and Financial Details
- Home warranty included in the sale of the property
- Assessor Parcel Number N064J005
Map
Home Values in the Area
Average Home Value in this Area
Property History
| Date | Event | Price | List to Sale | Price per Sq Ft |
|---|---|---|---|---|
| 10/13/2025 10/13/25 | Pending | -- | -- | -- |
| 09/12/2025 09/12/25 | Price Changed | $665,000 | +0.8% | $227 / Sq Ft |
| 07/21/2025 07/21/25 | For Sale | $659,900 | -- | $226 / Sq Ft |
Source: CLASSIC MLS (Athens Area Association of REALTORS®)
MLS Number: CL334870
