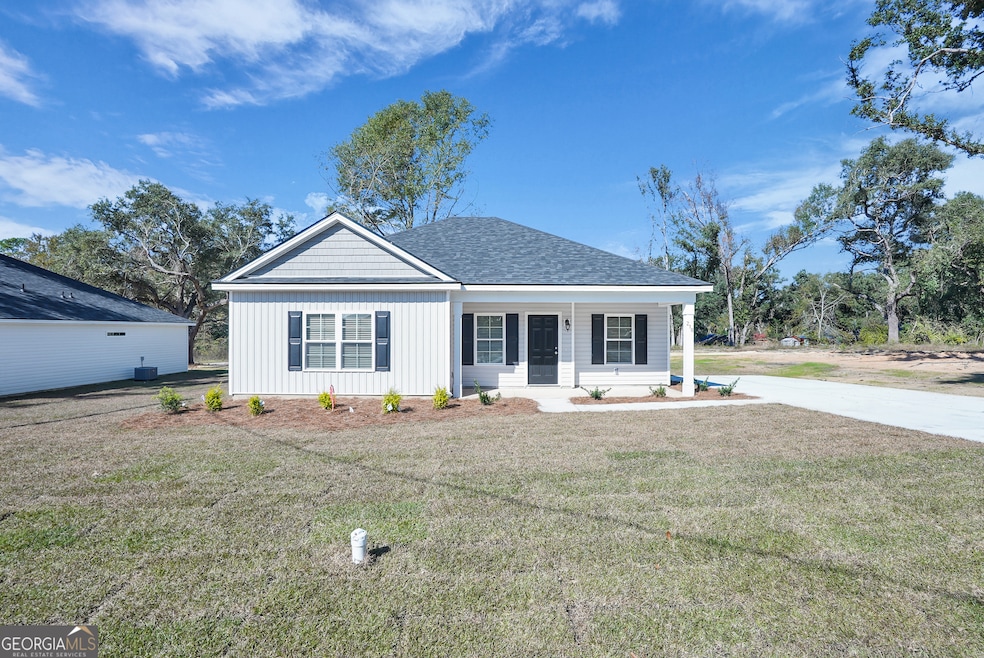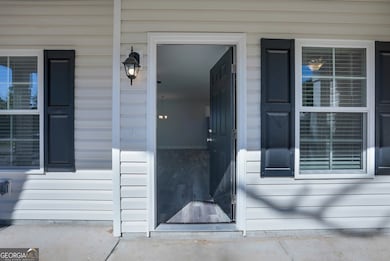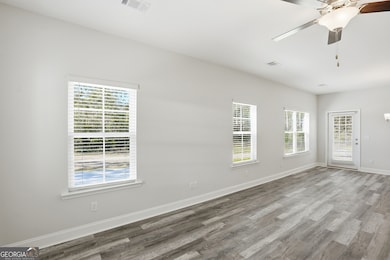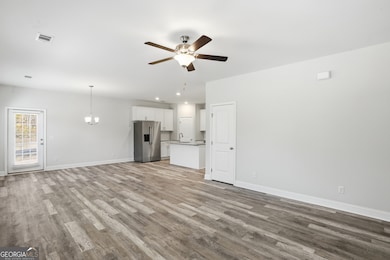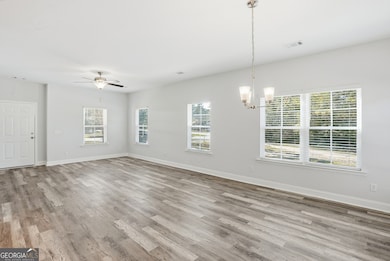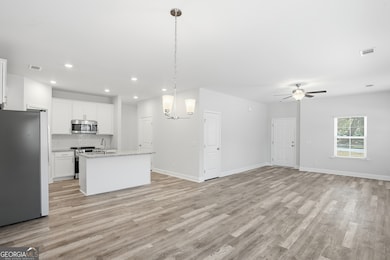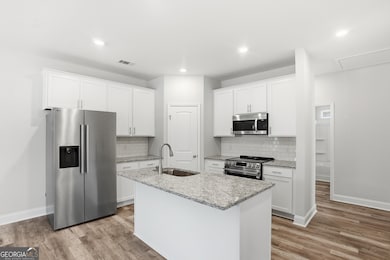210 Price St Swainsboro, GA 30401
Highlights
- New Construction
- Corner Lot
- Stainless Steel Appliances
- Traditional Architecture
- No HOA
- Double Vanity
About This Home
Welcome to 210 Price St. A nearly 1350 sq. ft., brand-new construction home in the center of Swainsboro. Featured in the home is a spacious, open floor plan from kitchen/dinning/living, in which natural light floods into the home through the multiple windows. The kitchen features all new stainless-steel LG appliances, a sizeable pantry, custom cabinets w/ soft close hinges, tile backsplash, and a kitchen island. Just off of the kitchen, is the laundry closet equipped with new LG stacked washer and dryer. A Tiled walk-in shower and dual vanity is featured in primary bathroom. Additional features includes: spray foam insulation, fans in all bedrooms, granite countertops throughout, luxury vinyl plank flooring, tiled bathrooms, blinds on all windows, spacious driveway, and rear storage closet. Services included are landscaping and irrigation, bi-annual pest control sprays, trash-pick-up, annual pressure wash, and 24 hour landlord service. $0.00 application fee. Proof of income, soft credit/background check performed during application process.
Home Details
Home Type
- Single Family
Year Built
- Built in 2025 | New Construction
Lot Details
- 0.47 Acre Lot
- Corner Lot
- Level Lot
- Open Lot
Parking
- Parking Pad
Home Design
- Traditional Architecture
- Concrete Roof
- Vinyl Siding
Interior Spaces
- 1,350 Sq Ft Home
- 1-Story Property
- Family Room
- Vinyl Flooring
- Pull Down Stairs to Attic
Kitchen
- Oven or Range
- Microwave
- Dishwasher
- Stainless Steel Appliances
- Disposal
Bedrooms and Bathrooms
- 3 Main Level Bedrooms
- 2 Full Bathrooms
- Double Vanity
- Bathtub Includes Tile Surround
Laundry
- Laundry Room
- Dryer
- Washer
Location
- City Lot
Schools
- Swainsboro Primary/Elementary School
- Swainsboro Middle School
- Swainsboro High School
Utilities
- Central Heating and Cooling System
- Underground Utilities
- Electric Water Heater
Community Details
- No Home Owners Association
Map
Source: Georgia MLS
MLS Number: 10645797
- 209 Price St
- 331 S Green St
- 316 W Moring St
- 532 Calhoun St
- 327 W Church St
- 210 Sycamore St
- 118 Pierce Ave
- 547 W Moring St
- 219 Lucky St
- 323 N Main St
- 555 Jordan Ln
- 400 N Main St
- 0 Mcleod Dr
- 402 N Main St
- 240 Lakewood Dr
- 542 Jones Ave
- 0 Kathleen Rd Unit 10640829
- 0 Meadowlake Pkwy Unit 10640828
- 0 Meadowlake Pkwy Unit 10640826
- 119 Horseshoe Loop
