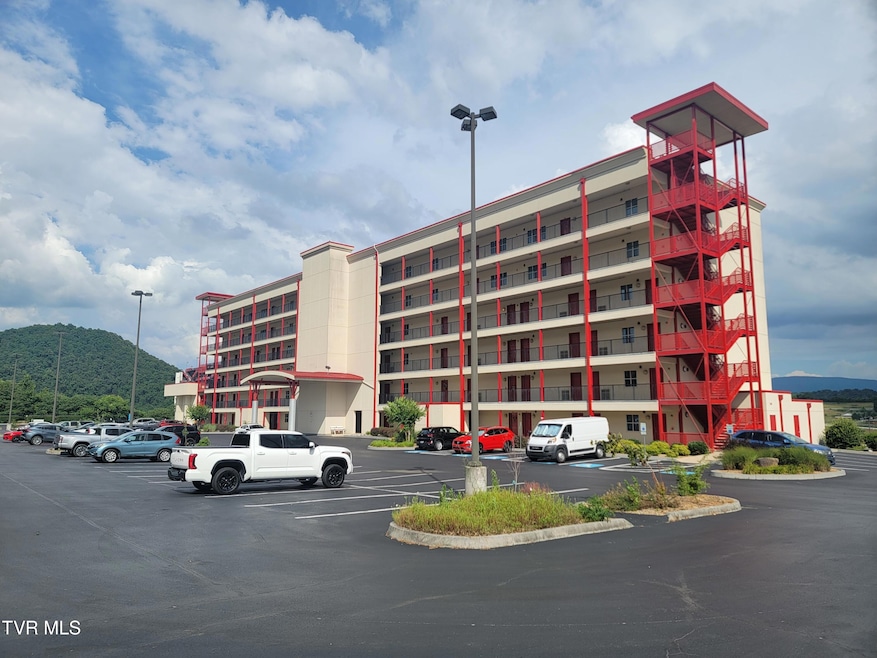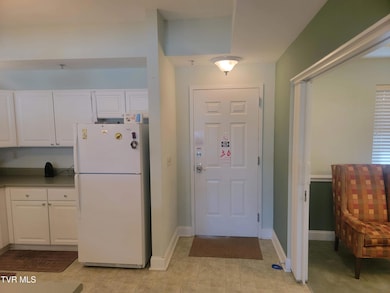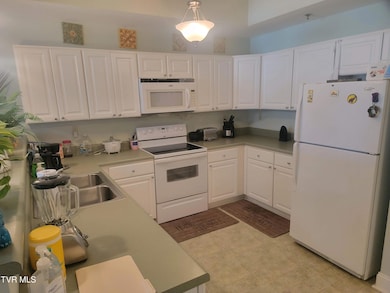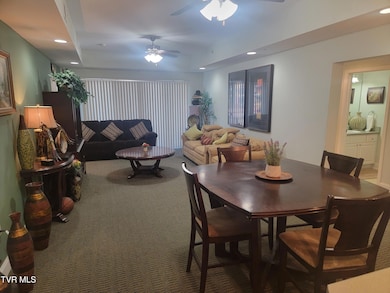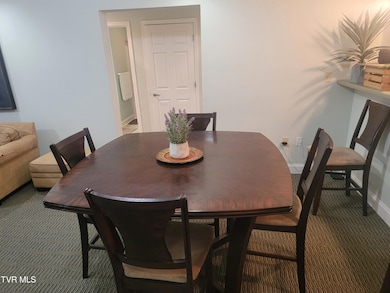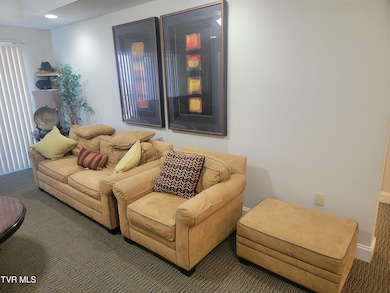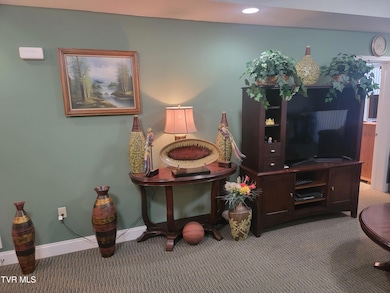210 Raceday Center Dr Unit 1505 Bristol, TN 37620
Estimated payment $2,245/month
Highlights
- Fitness Center
- Open Floorplan
- Community Pool
- Gated Community
- Clubhouse
- Balcony
About This Home
Another 4br - 3ba furnished Condo available at Raceday Center II. It has really become one of Bristol's sought-after communities, being private, secured and gated. This community is located across the street from Bristol Motor Speedway, short drive to down town State Street, with shopping and eateries and minutes away from Hard Rock Cafe and Casino. This unit is on the 5th floor, access by 2 elevators. This is a 4br - 3ba furnished condo This is a great opportunity for a trouble free home with no outside work to worry about. Ideal location for short and long-term rentals, or a place to call home.. All appliances including stacked washer and dryer convey with sell of unit, along with all furnishings. Many amenities include, 2 high speed elevators to take you back and forth to friends you meet, stairs on both ends of the building, gated community with plenty of outside lighting. A large pool area, with a hot tub, and 3 gas grills. Plus a well equipped in door fitness area with bathrooms down stairs. And a clubhouse that owners use, to have those family gatherings, and special events though out the year.... Such as Birthday parties, anniversaries and Holiday gatherings. These unit's don't last long, schedule your viewing today. Being sold completely furnished.
Property Details
Home Type
- Condominium
Year Built
- Built in 2007
Lot Details
- Property is Fully Fenced
HOA Fees
- $654 Monthly HOA Fees
Parking
- Parking Pad
Home Design
- Slab Foundation
- Rubber Roof
- Concrete Perimeter Foundation
- Synthetic Stucco Exterior
Interior Spaces
- 1,840 Sq Ft Home
- 1-Story Property
- Open Floorplan
- Double Pane Windows
- Insulated Windows
- Sliding Doors
- Combination Kitchen and Dining Room
- Utility Room
Kitchen
- Convection Oven
- Electric Range
- Microwave
- Dishwasher
- Disposal
Flooring
- Carpet
- Luxury Vinyl Plank Tile
Bedrooms and Bathrooms
- 4 Bedrooms
- Walk-In Closet
- 3 Full Bathrooms
- Soaking Tub
- Garden Bath
Laundry
- Dryer
- Washer
Home Security
- Security Lights
- Security Gate
Outdoor Features
- Balcony
- Rear Porch
Schools
- Avoca Elementary School
- Vance Middle School
- Tennessee High School
Utilities
- Cooling Available
- Heat Pump System
- Phone Available
- Cable TV Available
Listing and Financial Details
- Assessor Parcel Number 067 056.10
- Seller Considering Concessions
Community Details
Overview
- Raceday Center Ll Replat Condos
- Raceday Center Condos Subdivision
Amenities
- Clubhouse
Recreation
- Fitness Center
- Community Pool
Security
- Gated Community
- Fire and Smoke Detector
- Fire Sprinkler System
- Firewall
Map
Home Values in the Area
Average Home Value in this Area
Tax History
| Year | Tax Paid | Tax Assessment Tax Assessment Total Assessment is a certain percentage of the fair market value that is determined by local assessors to be the total taxable value of land and additions on the property. | Land | Improvement |
|---|---|---|---|---|
| 2024 | -- | $74,320 | $11,760 | $62,560 |
| 2023 | $3,264 | $74,320 | $11,760 | $62,560 |
| 2022 | $3,264 | $74,320 | $11,760 | $62,560 |
| 2021 | $2,040 | $46,450 | $7,350 | $39,100 |
| 2020 | $962 | $46,450 | $7,350 | $39,100 |
| 2019 | $1,771 | $37,425 | $10,600 | $26,825 |
| 2018 | $2,821 | $37,425 | $10,600 | $26,825 |
| 2017 | $3,603 | $76,480 | $16,800 | $59,680 |
| 2014 | $3,761 | $82,559 | $0 | $0 |
Property History
| Date | Event | Price | List to Sale | Price per Sq Ft |
|---|---|---|---|---|
| 08/30/2025 08/30/25 | Price Changed | $249,900 | -1.9% | $136 / Sq Ft |
| 08/29/2025 08/29/25 | Price Changed | $254,750 | -1.9% | $138 / Sq Ft |
| 07/01/2025 07/01/25 | For Sale | $259,750 | -- | $141 / Sq Ft |
Purchase History
| Date | Type | Sale Price | Title Company |
|---|---|---|---|
| Limited Warranty Deed | $125,000 | None Available |
Source: Tennessee/Virginia Regional MLS
MLS Number: 9982486
APN: 082067 05610C045
- 210 Raceday Center Dr Unit 1105
- 210 Raceday Center Dr Unit 1306
- 210 Raceday Center Dr Unit 1304
- 120 Raceday Center Dr Unit 604
- Pearson Townhome Plan at Hudson Terrace - Townhomes
- 115 Raceday Center Dr
- 109 Crawford Cir
- 121 Crawford Cir
- 125 Crawford Cir
- Hayden Plan at Hudson Terrace
- Cali Plan at Hudson Terrace
- Bennet Plan at Hudson Terrace
- Darwin Plan at Hudson Terrace
- Sullivan Plan at Hudson Terrace
- Salem Plan at Hudson Terrace
- Penwell Plan at Hudson Terrace
- Aria Plan at Hudson Terrace
- Belhaven Plan at Hudson Terrace
- 3064 Highway 11 E Unit 35
- 191 White Top Rd
- 115 Raceday Center Dr Unit F-4
- 263 Bethel Dr
- 348 River Rd
- 225 Huckleberry Rd Unit 6
- 1270 Volunteer Pkwy
- 4892 Island Rd
- 2914 Bay St
- 2814 Anderson St
- 3004 Shelby St
- 104 Stafford St
- 249 North St Unit 2
- 316 Poplar Hill Ln Unit ID1252925P
- 1321 7th Ave
- 325 Poplar Hill Ln
- 325 Poplar Hill Ln Unit ID1252926P
- 323 Poplar Hill Ln
- 1131 Windsor Ave Unit 4
- 1200 Anderson St
- 577 English St Unit B-2
- 166 18th St Unit 101
