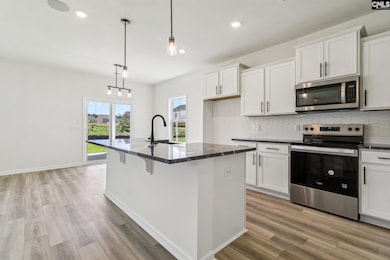210 Raglins (75) Way Lugoff, SC 29078
Estimated payment $2,336/month
Highlights
- National Green Building Certification (NAHB)
- Main Floor Bedroom
- Loft
- Traditional Architecture
- Secondary bathroom tub or shower combo
- Covered Patio or Porch
About This Home
Large lot in Raglins Creek! The Benton II C floor plan features 5Br/3Ba with loft. Open floor plan. 5th bedroom on the main floor. Many energy savings such a R-38 attic insulation, advanced framing techniques, Low E windows, energy efficient HVAC, programmable thermostat, HERS rating, low VOC paint & carpet, Energy Star appliances and more! Irrigation. LOW Kershaw County taxes! (Virtual tour and/or listing photos include stock photography. (Colors and options may vary. Price subject to change without notice.) $15,000 in Mad Money to be used towards closing costs, prepaids, or rate buy down, when using Homeowners Mortgage! Disclaimer: CMLS has not reviewed and, therefore, does not endorse vendors who may appear in listings.
Home Details
Home Type
- Single Family
Year Built
- Built in 2025
Lot Details
- 1 Acre Lot
- Sprinkler System
HOA Fees
- $26 Monthly HOA Fees
Parking
- 2 Car Garage
Home Design
- Traditional Architecture
- Slab Foundation
- Stone Exterior Construction
- Vinyl Construction Material
Interior Spaces
- 2,295 Sq Ft Home
- 2-Story Property
- Double Pane Windows
- Great Room with Fireplace
- Loft
- Luxury Vinyl Plank Tile Flooring
- Attic Access Panel
- Fire and Smoke Detector
- Laundry on upper level
Kitchen
- Eat-In Kitchen
- Free-Standing Range
- Induction Cooktop
- Built-In Microwave
- Dishwasher
- Kitchen Island
Bedrooms and Bathrooms
- 5 Bedrooms
- Main Floor Bedroom
- Walk-In Closet
- Dual Vanity Sinks in Primary Bathroom
- Private Water Closet
- Secondary bathroom tub or shower combo
- Bathtub with Shower
- Separate Shower
Schools
- Dobys Mill Elementary School
- Lugoff-Elgin Middle School
- Lugoff-Elgin High School
Utilities
- Forced Air Zoned Heating and Cooling System
- Heating System Uses Gas
- Well
- Septic System
Additional Features
- National Green Building Certification (NAHB)
- Covered Patio or Porch
Community Details
- Sw Communities HOA, Phone Number (803) 973-5280
- Raglins Creek Subdivision
Listing and Financial Details
- Builder Warranty
- Community Housing Improvement Program
- Assessor Parcel Number 75
Map
Home Values in the Area
Average Home Value in this Area
Property History
| Date | Event | Price | List to Sale | Price per Sq Ft |
|---|---|---|---|---|
| 10/27/2025 10/27/25 | For Sale | $368,932 | -- | $161 / Sq Ft |
Source: Consolidated MLS (Columbia MLS)
MLS Number: 620468
- 240 Raglins Way
- Woodlands Plan at Raglins Creek
- 436 Raglins Way
- Frost Plan at Raglins Creek
- Crane Plan at Raglins Creek
- Emerson Plan at Raglins Creek
- Murray Plan at Raglins Creek
- Hartwell Plan at Raglins Creek
- Congaree Plan at Raglins Creek
- 179 Four Oaks Dr
- Moultrie II Plan at Raglins Creek
- Brookshire Plan at Raglins Creek
- 199 Four Oaks Dr
- Elloree Plan at Raglins Creek
- 134 Copperhead Ct
- Lancaster Plan at Raglins Creek
- Oakmont Plan at Raglins Creek
- 205 Four Oaks Dr
- 140 Copperhead Ct
- Dickenson Plan at Raglins Creek
- 748 S Long Star Way
- 48 Bristlecone Ln
- 433 Eclipse Ln
- 1015 Crescent Corner Dr
- 2110 County Line Trail
- 2109 County Line Trail
- 2129 County Line Trail
- 109 Turtle Trace Way
- 739 Jacobs Millpond Rd Unit ID1340517P
- 751 Jacobs Millpond Rd Unit ID1339902P
- 751 Jacobs Mill Pond Rd
- 1351 Montford Dr
- 116 Woodmere Dr
- 2014 Skyline Rd
- 725 Jack Russell Ct
- 425 Misty Knoll Dr
- 13 S Olmstead Ln
- 66 Brazilian Dr
- 22 Brazilian Dr
- 305 Clemson Rd







