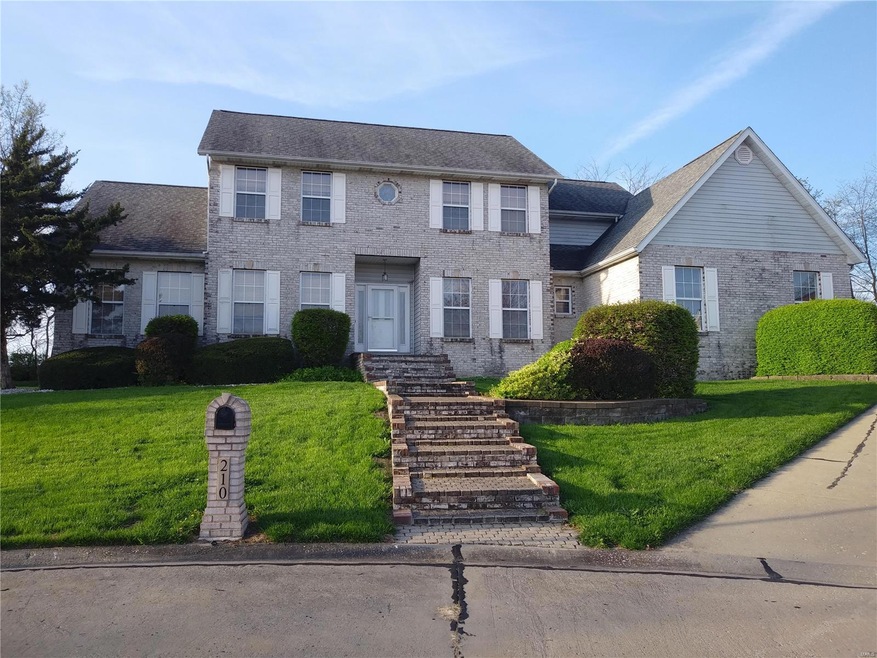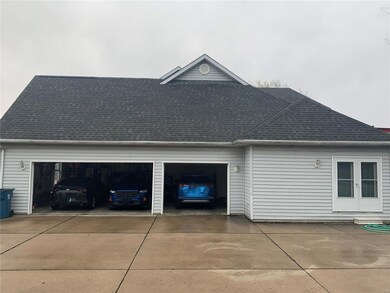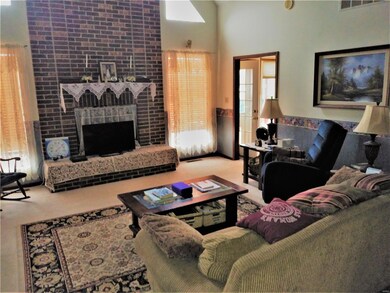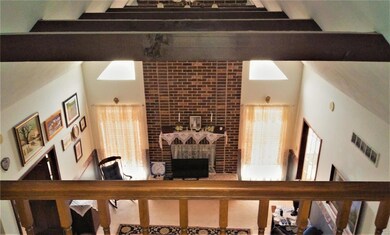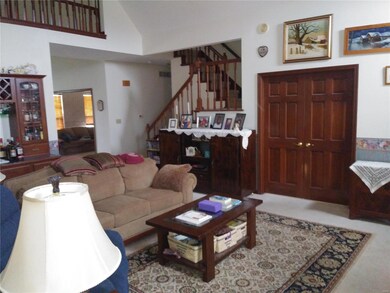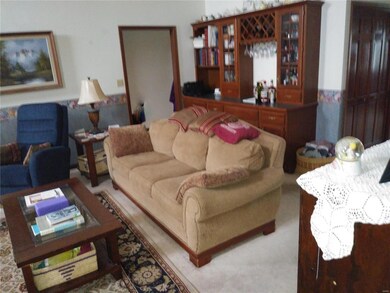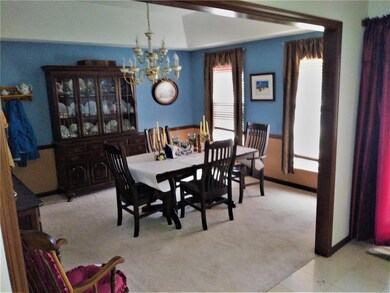
210 Red Bud Ln O Fallon, IL 62269
Highlights
- Primary Bedroom Suite
- Deck
- Traditional Architecture
- O'Fallon Township High School Rated A-
- Family Room with Fireplace
- Backs to Open Ground
About This Home
As of June 2022Stately home in the Shiloh/O'Fallon school district on the end of a private cul-de-sac with a view that goes forever. This home has a floor to ceiling brick fireplace in the large vaulted ceiling family room right off of the eat-in kitchen, formal living & dining room. There is a private office/den through double doors from the family room & is attached to the main floor master bedroom. Up the open stairway are 3 additional bedrooms each with an en-suite full bath. The largest of these has an attached sitting area & access to a second level deck w/ spiral stairway to the ground level. The basement is ready for entertaining w/ a second fireplace, built-in wet bar & full bath. Off of the 3 car attached garage is a 16'x21' In-Law suite w/ kitchenette, full bath, dining & living/bedroom area. For those warm sunny days enjoy the 12'x44' deck overlooking Shiloh & SAFB. Minutes to Interstate 64, SAFB, dining & shopping. Home is priced to sell with the polishing needed for this gem to shine.
Last Agent to Sell the Property
Coldwell Banker Brown Realtors License #475.171663 Listed on: 04/15/2020

Home Details
Home Type
- Single Family
Est. Annual Taxes
- $9,648
Year Built
- Built in 1993
Lot Details
- 0.3 Acre Lot
- Backs to Open Ground
- Cul-De-Sac
- Fenced
Parking
- 3 Car Attached Garage
- Side or Rear Entrance to Parking
- Garage Door Opener
Home Design
- Traditional Architecture
- Brick or Stone Veneer Front Elevation
- Vinyl Siding
Interior Spaces
- 1.5-Story Property
- Wet Bar
- Cathedral Ceiling
- Gas Fireplace
- Insulated Windows
- Bay Window
- Six Panel Doors
- Two Story Entrance Foyer
- Family Room with Fireplace
- 2 Fireplaces
- Living Room
- Breakfast Room
- Formal Dining Room
- Den
- Partially Carpeted
Kitchen
- Eat-In Kitchen
- Gas Oven or Range
- Dishwasher
- Kitchen Island
- Disposal
Bedrooms and Bathrooms
- 5 Bedrooms | 2 Main Level Bedrooms
- Primary Bedroom on Main
- Primary Bedroom Suite
- Walk-In Closet
- Primary Bathroom is a Full Bathroom
- In-Law or Guest Suite
- Dual Vanity Sinks in Primary Bathroom
- Separate Shower in Primary Bathroom
Laundry
- Laundry on main level
- Dryer
- Washer
Partially Finished Basement
- Basement Fills Entire Space Under The House
- 9 Foot Basement Ceiling Height
- Fireplace in Basement
- Finished Basement Bathroom
- Basement Storage
Outdoor Features
- Deck
Schools
- Shiloh Village Dist 85 Elementary And Middle School
- Ofallon High School
Utilities
- Forced Air Zoned Heating and Cooling System
- Heating System Uses Gas
- Gas Water Heater
Community Details
- Recreational Area
Listing and Financial Details
- Assessor Parcel Number 09-08.0-210-016
Ownership History
Purchase Details
Home Financials for this Owner
Home Financials are based on the most recent Mortgage that was taken out on this home.Purchase Details
Home Financials for this Owner
Home Financials are based on the most recent Mortgage that was taken out on this home.Purchase Details
Similar Homes in O Fallon, IL
Home Values in the Area
Average Home Value in this Area
Purchase History
| Date | Type | Sale Price | Title Company |
|---|---|---|---|
| Warranty Deed | $420,000 | Town & Country Title | |
| Warranty Deed | $270,000 | Accommodation | |
| Deed | $235,000 | -- |
Mortgage History
| Date | Status | Loan Amount | Loan Type |
|---|---|---|---|
| Open | $341,880 | FHA | |
| Previous Owner | $279,720 | VA |
Property History
| Date | Event | Price | Change | Sq Ft Price |
|---|---|---|---|---|
| 06/01/2022 06/01/22 | Sold | $420,000 | +1.2% | $72 / Sq Ft |
| 05/31/2022 05/31/22 | Pending | -- | -- | -- |
| 04/15/2022 04/15/22 | For Sale | $415,000 | +53.7% | $71 / Sq Ft |
| 07/08/2020 07/08/20 | Sold | $270,000 | -3.6% | $52 / Sq Ft |
| 05/13/2020 05/13/20 | Price Changed | $280,000 | -3.4% | $54 / Sq Ft |
| 04/15/2020 04/15/20 | For Sale | $290,000 | -- | $56 / Sq Ft |
Tax History Compared to Growth
Tax History
| Year | Tax Paid | Tax Assessment Tax Assessment Total Assessment is a certain percentage of the fair market value that is determined by local assessors to be the total taxable value of land and additions on the property. | Land | Improvement |
|---|---|---|---|---|
| 2023 | $9,648 | $127,210 | $12,929 | $114,281 |
| 2022 | $8,796 | $118,490 | $12,043 | $106,447 |
| 2021 | $8,191 | $111,426 | $11,325 | $100,101 |
| 2020 | $8,440 | $105,163 | $10,688 | $94,475 |
| 2019 | $8,177 | $103,983 | $11,102 | $92,881 |
| 2018 | $8,021 | $101,013 | $10,785 | $90,228 |
| 2017 | $3,913 | $96,270 | $10,279 | $85,991 |
| 2016 | $7,704 | $94,438 | $10,083 | $84,355 |
| 2014 | $3,669 | $97,441 | $12,638 | $84,803 |
| 2013 | $7,161 | $98,754 | $12,808 | $85,946 |
Agents Affiliated with this Home
-

Seller's Agent in 2022
Amy Orchard
RE/MAX Preferred
(618) 301-2134
6 in this area
61 Total Sales
-

Buyer's Agent in 2022
E Andreal Hoosman
Haywood-Hoosman Realty
(314) 477-9338
1 in this area
81 Total Sales
-

Seller's Agent in 2020
Barbara Shelton
Coldwell Banker Brown Realtors
(618) 910-9391
28 in this area
98 Total Sales
Map
Source: MARIS MLS
MLS Number: MIS20023640
APN: 09-08.0-210-016
- 414 Shiloh Station Rd
- 120 Cindy Ln Unit 102-120
- 105 Lowell Ct
- 3772 Osprey Ct
- 226 Linden Dr
- 3754 Boatmans Point
- 3745 Thicket Dr
- 1611 Saint Andrews Dr
- 409 Sage Dr
- 505 Master Ct
- 4040 Shiloh Station Rd
- 4036 Shiloh Station Rd
- 3740 Golfview Cir
- 53 Innsbruck Ln
- 3710 Thicket Dr
- 101 Archview Dr
- 3716 Osprey Ct
- 414 Grand Reserve
- 3700 Rolling Meadows Dr
- 5 Sir Lawrence Dr
