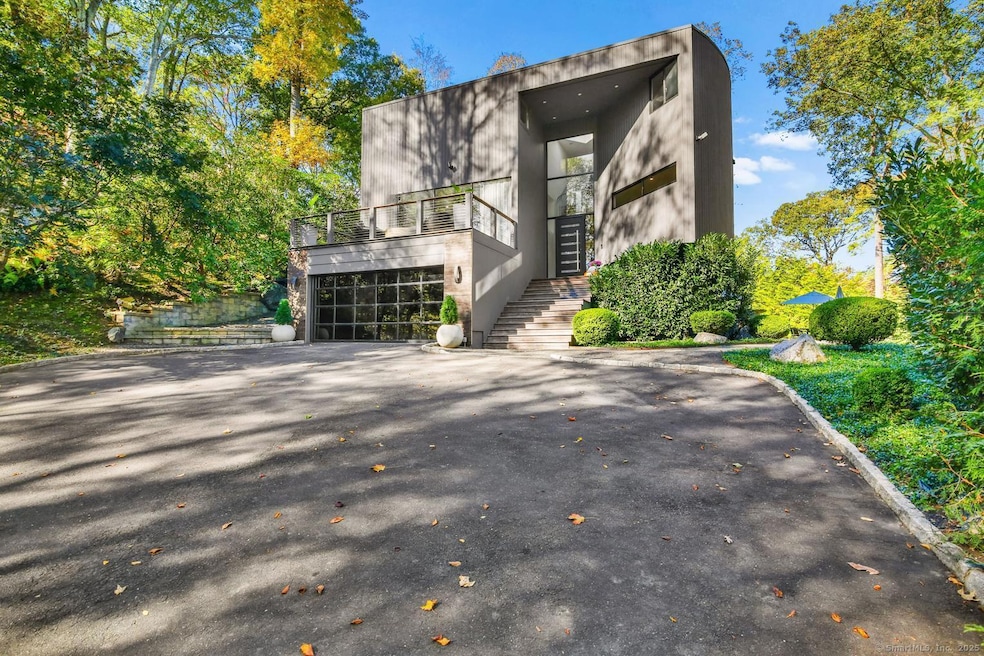210 Red Fox Rd Stamford, CT 06903
North Stamford NeighborhoodEstimated payment $14,076/month
Highlights
- Wine Cellar
- Open Floorplan
- Contemporary Architecture
- Spa
- Deck
- Property is near public transit
About This Home
Welcome to 210 Red Fox Road, a stunning hilltop sanctuary nestled on a quiet cul-de-sac in Stamford, CT. This beautifully appointed home is the perfect family retreat, offering a seamless blend of modern amenities, elegant design, sounds of nature and outdoor luxury. Step inside to discover a spacious layout with gas fireplaces, balconies, and a fully finished basement that doubles as a spectacular entertainment area-complete with a custom bar and walk-out sliders to the backyard. Outdoors, the home truly shines. Enjoy multiple terraces, outdoor kitchens, and gorgeous exterior lighting that sets the perfect mood for evening gatherings. The lush landscaping creates a private, serene atmosphere ideal for relaxing or entertaining. Additional highlights include: * Pet-friendly (with weight restrictions) * Ample on-site parking * Modern finishes throughout * Sun-drenched living spaces * Perched on a scenic hill with beautiful views Whether you're hosting a summer barbecue and hot tub or enjoying a cozy night in, this home offers the perfect setting for every occasion.
Listing Agent
Sotheby's International Realty Brokerage Phone: (818) 321-0539 License #RES.0815644 Listed on: 10/31/2025
Co-Listing Agent
Sotheby's International Realty Brokerage Phone: (818) 321-0539 License #REB.0755579
Home Details
Home Type
- Single Family
Est. Annual Taxes
- $11,893
Year Built
- Built in 1978
Lot Details
- 1 Acre Lot
- Garden
- Property is zoned RA1
Home Design
- Contemporary Architecture
- Flat Roof Shape
- Wood Foundation
- Frame Construction
- Flat Tile Roof
- Concrete Siding
- Cedar Siding
Interior Spaces
- 3,137 Sq Ft Home
- Open Floorplan
- Entertainment System
- Built In Speakers
- Sound System
- 2 Fireplaces
- Wine Cellar
Kitchen
- Oven or Range
- Gas Cooktop
- Range Hood
- Microwave
- Ice Maker
- Dishwasher
- Smart Appliances
- Instant Hot Water
Bedrooms and Bathrooms
- 4 Bedrooms
Laundry
- Laundry Room
- Laundry on lower level
Finished Basement
- Heated Basement
- Walk-Out Basement
- Basement Fills Entire Space Under The House
- Interior Basement Entry
- Garage Access
Home Security
- Home Security System
- Smart Lights or Controls
- Smart Thermostat
Parking
- 2 Car Garage
- Parking Deck
- Automatic Garage Door Opener
- Driveway
Eco-Friendly Details
- Energy-Efficient Lighting
Outdoor Features
- Spa
- Deck
- Patio
- Terrace
- Exterior Lighting
- Outdoor Grill
- Porch
Location
- Property is near public transit
- Property is near a golf course
Schools
- Davenport Ridge Elementary School
- Stamford High School
Utilities
- Central Air
- Heating System Uses Gas
- Underground Utilities
- Power Generator
- Private Company Owned Well
- Tankless Water Heater
- Cable TV Available
Community Details
- Public Transportation
Listing and Financial Details
- Exclusions: Wine
- Assessor Parcel Number 319231
Map
Home Values in the Area
Average Home Value in this Area
Tax History
| Year | Tax Paid | Tax Assessment Tax Assessment Total Assessment is a certain percentage of the fair market value that is determined by local assessors to be the total taxable value of land and additions on the property. | Land | Improvement |
|---|---|---|---|---|
| 2025 | $11,893 | $511,070 | $267,060 | $244,010 |
| 2024 | $11,632 | $511,070 | $267,060 | $244,010 |
| 2023 | $12,501 | $511,070 | $267,060 | $244,010 |
| 2022 | $11,154 | $423,620 | $201,940 | $221,680 |
| 2021 | $11,001 | $423,620 | $201,940 | $221,680 |
| 2020 | $10,730 | $423,620 | $201,940 | $221,680 |
| 2019 | $10,730 | $423,620 | $201,940 | $221,680 |
| 2018 | $10,358 | $423,620 | $201,940 | $221,680 |
| 2017 | $10,309 | $402,860 | $185,110 | $217,750 |
| 2016 | $9,999 | $402,860 | $185,110 | $217,750 |
| 2015 | $9,725 | $402,860 | $185,110 | $217,750 |
| 2014 | $9,391 | $402,860 | $185,110 | $217,750 |
Purchase History
| Date | Type | Sale Price | Title Company |
|---|---|---|---|
| Quit Claim Deed | -- | -- | |
| Warranty Deed | $465,000 | -- | |
| Foreclosure Deed | -- | -- | |
| Warranty Deed | $682,500 | -- | |
| Warranty Deed | $376,000 | -- |
Mortgage History
| Date | Status | Loan Amount | Loan Type |
|---|---|---|---|
| Open | $417,000 | No Value Available | |
| Closed | $417,000 | No Value Available |
Source: SmartMLS
MLS Number: 24134842
APN: STAM-000000-000000-007466
- 81 Blackwood Ln
- 60 Redmont Rd
- 400 Wire Mill Rd
- 107 Deepwood Rd
- 28 Winter St
- 7 the Reserve at Sterling Ridge
- 185 Interlaken Rd
- 226 Cedar Heights Rd
- 160 Wire Mill Rd
- 2 Butternut Place
- 51 Northwood Ln
- 38 Lancaster Place
- 30 Partridge Rd
- 185 Haviland Rd
- 1913 High Ridge Rd
- 162 Wellington Dr
- 20 Wild Horse Rd
- 65 Malibu Rd
- 24 Old Orchard Ln
- 56 Bradley Place
- 32 Interlaken Rd
- 585 Webbs Hill Rd
- 1011 High Ridge Rd
- 27 Winter St
- 693 Den Rd
- 1814 Newfield Ave Unit Cottage
- 23 Apple Tree Ln
- 494 Sawmill Rd
- 203 Skyline Ln
- 58 Heritage Ln
- 130 Gaymoor Dr Unit ID1327725P
- 81 Woodridge Dr S
- 1312 Hope St Unit 1
- 1260 Hope St Unit D
- 208 Guinea Rd
- 10 Mead St Unit 6
- 47 Woodway Rd
- 44 Mead St Unit c
- 90 Highview Ave Unit 2
- 158 Jelliff Mill Rd







