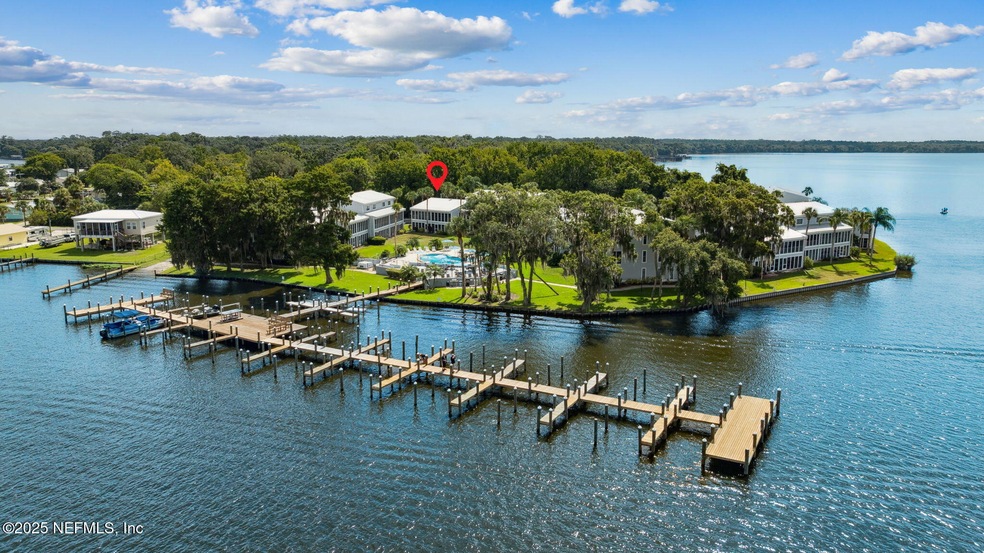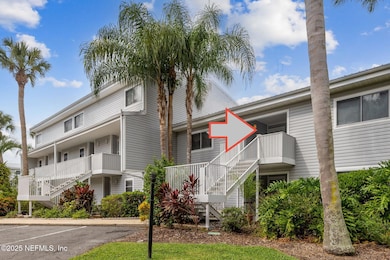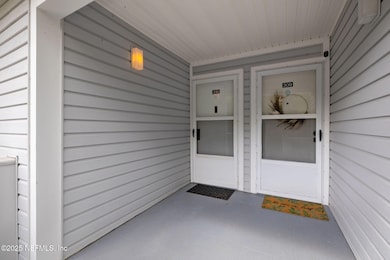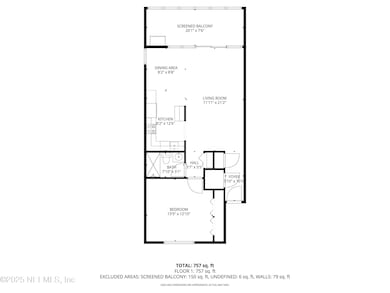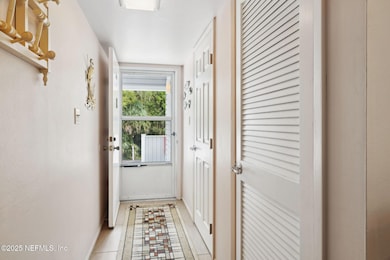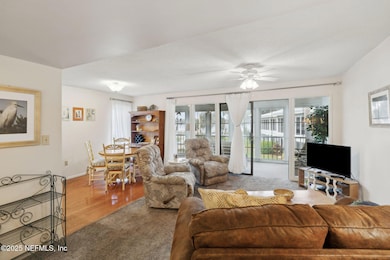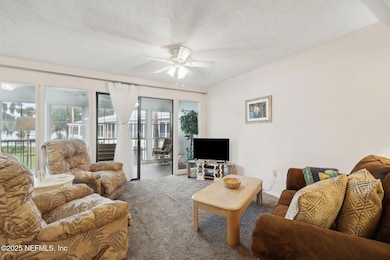210 River Bend Place Unit B Welaka, FL 32193
Estimated payment $1,913/month
Highlights
- Boat Dock
- Boat Slip
- Traditional Architecture
- Boat Ramp
- River View
- Wood Flooring
About This Home
ST. JOHNS RIVER APPEAL! Nestled on the picturesque St. Johns River, this charming riverside retreat offers an idyllic lifestyle for those yearning for tranquility & the thrill of waterfront living. This beautifully furnished 2nd-story unit is impeccably maintained & ready for immediate occupancy. It comes complete w/everything necessary for everyday comfort, from bedding & kitchen essentials to tasteful decorative accents. Just pack your essentials—bathing suit, toothbrush, fishing gear, & boat—and you're all set to enjoy the serene surroundings. The community's sparkling pool promises refreshing dips w/a stunning river view, while the enclosed back porch offers a peaceful spot to unwind. For boating enthusiasts, the community boat ramp ensures easy water access. With nearby dining, entertainment, & golfing options, plus proximity to natural treasures like Welaka State Forest & the vibrant cities of Palatka & St. Augustine, this residence is perfect for those who appreciate a balance of relaxation and adventure.
Property Details
Home Type
- Condominium
Est. Annual Taxes
- $2,964
Year Built
- Built in 1974
Lot Details
- River Front
- Property fronts a private road
- Street terminates at a dead end
HOA Fees
- $345 Monthly HOA Fees
Property Views
- River
- Pool
Home Design
- Traditional Architecture
- Entry on the 2nd floor
- Metal Roof
- Vinyl Siding
Interior Spaces
- 825 Sq Ft Home
- 1-Story Property
- Furnished
- Living Room
- Dining Room
Kitchen
- Electric Oven
- Microwave
- Freezer
- Dishwasher
Flooring
- Wood
- Carpet
- Stone
- Tile
Bedrooms and Bathrooms
- 1 Bedroom
- 1 Full Bathroom
Home Security
Parking
- Parking Lot
- Unassigned Parking
Outdoor Features
- Boat Ramp
- Boat Slip
- Docks
- Covered Patio or Porch
Schools
- Browning Pearce Elementary School
- Crescent City Middle School
- Crescent City High School
Utilities
- Central Heating and Cooling System
- Electric Water Heater
Listing and Financial Details
- Assessor Parcel Number 401226053000102100
Community Details
Overview
- Association fees include insurance, internet, ground maintenance, pest control, sewer, water
- Optimum Comm Mgt Association
- Beechers Point Subdivision
Recreation
- Boat Dock
- Community Boat Slip
- Community Boat Launch
- Community Pool
Additional Features
- Laundry Facilities
- Fire and Smoke Detector
Map
Home Values in the Area
Average Home Value in this Area
Tax History
| Year | Tax Paid | Tax Assessment Tax Assessment Total Assessment is a certain percentage of the fair market value that is determined by local assessors to be the total taxable value of land and additions on the property. | Land | Improvement |
|---|---|---|---|---|
| 2025 | $807 | $203,350 | $90,000 | $113,350 |
| 2024 | $757 | $205,810 | $90,000 | $115,810 |
| 2023 | $699 | $170,840 | $60,000 | $110,840 |
| 2022 | $1,950 | $128,720 | $60,000 | $68,720 |
| 2021 | $1,760 | $107,890 | $0 | $0 |
| 2020 | $1,620 | $97,180 | $0 | $0 |
| 2019 | $1,515 | $90,140 | $90,140 | $0 |
| 2018 | $1,507 | $89,950 | $89,950 | $0 |
| 2017 | $1,395 | $79,190 | $79,190 | $0 |
| 2016 | $1,362 | $78,840 | $0 | $0 |
| 2015 | -- | $80,934 | $0 | $0 |
| 2014 | $1,385 | $80,682 | $0 | $0 |
Property History
| Date | Event | Price | List to Sale | Price per Sq Ft |
|---|---|---|---|---|
| 10/08/2025 10/08/25 | For Sale | $249,000 | -- | $302 / Sq Ft |
Source: realMLS (Northeast Florida Multiple Listing Service)
MLS Number: 2112476
APN: 40-12-26-0530-0010-2100
- 222 River Bend Place Unit BLDG C
- 215 River Bend Place Unit C
- 115 River Bend Place Unit C
- 102 River Bend Ct Unit A
- 125 River Bend Place Unit BLD. D
- 1074 Front St Unit 51
- 1074 Front St #50b St
- 1074 Front Lots 98 & 99 St
- 200 1st Ave
- 201 Oak St
- 3000 Elm St
- 600 Palmetto St
- 1020 Elm St
- 99 Broad River Place Unit 3206
- 99 Broad River Place Unit 3205
- 99 Broad River Place Unit 2107
- 1001 Shell St
- 000 Mill St
- 1024 Elm St
- 215 Sportsman Dr
- 601 Mcclure St
- 126 Cypress St
- 241 Live Oak Blvd
- 124 Browns Fish Camp Rd
- 260 Old Highway 17
- 104 Pilot House Ct
- 129 Cleo Ln
- 12959 NE 250th Ct
- 604 Holly Ln
- 3521 Whitehall St
- 2807 Bainbridge Rd
- 2325 Westover Dr
- 1511 S 1511 South Palm Ave Unit 10
- 1325 River St
- 607 S Moody Rd
- 6401 St Johns Ave Unit 345
- 200 College Rd
- 6805 Saint Johns Ave
- 200 S 16th St
- 105 N 2nd St
