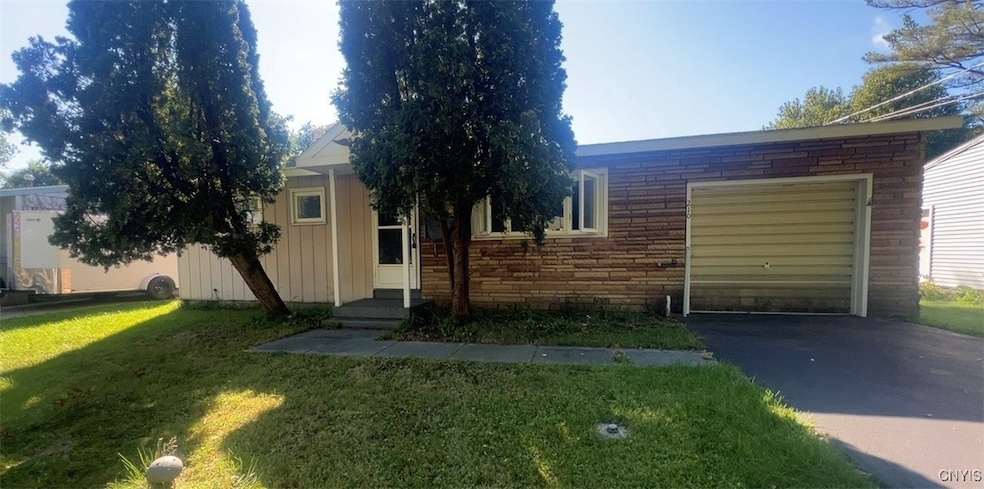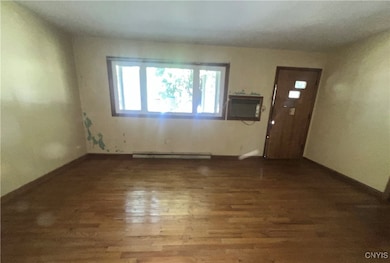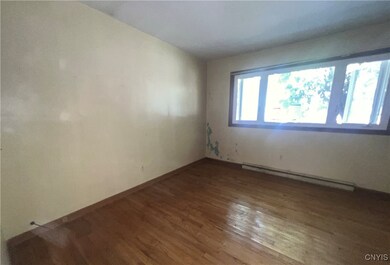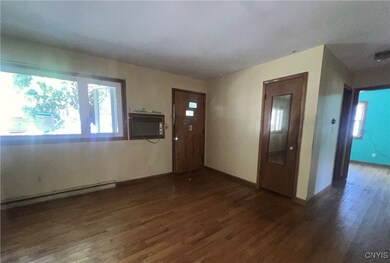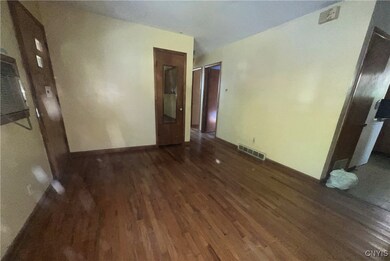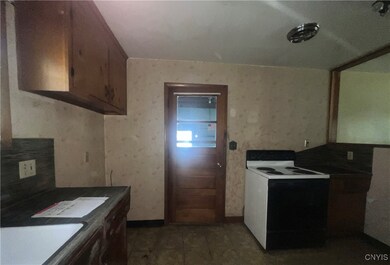Estimated payment $1,051/month
Total Views
1,606
3
Beds
1
Bath
809
Sq Ft
$161
Price per Sq Ft
Highlights
- Wood Flooring
- Separate Formal Living Room
- 1 Car Attached Garage
- East Syracuse Minoa Central High School Rated A-
- Country Kitchen
- 4-minute walk to Minoa Farms Park
About This Home
This ranch-style home is situated within the East Syracuse-Minoa school district. It features 3 bedrooms, a full bathroom an attached 1 car garage, and a fenced in back yard. Make an appointment to see this home.
Home Details
Home Type
- Single Family
Est. Annual Taxes
- $4,378
Year Built
- Built in 1957
Lot Details
- 6,970 Sq Ft Lot
- Lot Dimensions are 62x112
- Rectangular Lot
Parking
- 1 Car Attached Garage
- Driveway
Home Design
- Block Foundation
- Wood Siding
- Aluminum Siding
- Copper Plumbing
Interior Spaces
- 809 Sq Ft Home
- 1-Story Property
- Separate Formal Living Room
- Crawl Space
Kitchen
- Country Kitchen
- Electric Oven
- Electric Range
Flooring
- Wood
- Laminate
Bedrooms and Bathrooms
- 3 Main Level Bedrooms
- 1 Full Bathroom
Laundry
- Laundry Room
- Laundry on main level
- Dryer
- Washer
Utilities
- Forced Air Heating System
- Heating System Uses Gas
- Electric Water Heater
Listing and Financial Details
- Tax Lot 3
- Assessor Parcel Number 313805-003-000-0006-003-000-0000
Map
Create a Home Valuation Report for This Property
The Home Valuation Report is an in-depth analysis detailing your home's value as well as a comparison with similar homes in the area
Home Values in the Area
Average Home Value in this Area
Tax History
| Year | Tax Paid | Tax Assessment Tax Assessment Total Assessment is a certain percentage of the fair market value that is determined by local assessors to be the total taxable value of land and additions on the property. | Land | Improvement |
|---|---|---|---|---|
| 2024 | $4,133 | $110,900 | $16,000 | $94,900 |
| 2023 | $3,914 | $96,900 | $14,000 | $82,900 |
| 2022 | $3,617 | $94,600 | $14,100 | $80,500 |
| 2021 | $3,324 | $79,500 | $13,600 | $65,900 |
| 2020 | $665 | $72,300 | $12,600 | $59,700 |
| 2019 | $324 | $72,300 | $12,600 | $59,700 |
| 2018 | $668 | $72,300 | $12,600 | $59,700 |
| 2017 | $313 | $72,300 | $12,600 | $59,700 |
| 2016 | $640 | $69,200 | $12,600 | $56,600 |
| 2015 | -- | $69,200 | $12,600 | $56,600 |
| 2014 | -- | $66,500 | $12,600 | $53,900 |
Source: Public Records
Property History
| Date | Event | Price | List to Sale | Price per Sq Ft |
|---|---|---|---|---|
| 10/01/2025 10/01/25 | Pending | -- | -- | -- |
| 09/15/2025 09/15/25 | For Sale | $129,900 | -- | $161 / Sq Ft |
Source: Central New York Information Services
Source: Central New York Information Services
MLS Number: S1638068
APN: 313805-003-000-0006-003-000-0000
Nearby Homes
- 13 (Lot 155) Clairborn Ct
- 111 Terwillager Ln
- 109 Terwillager Ln
- 105 Terwillager Ln
- 103 Terwillager Ln
- 105 Lake Forest Dr
- 527 Baird St
- 117 Rising Crest Cir
- 11 (Lot 155) Clairborn Ct
- 157 Clairborn Ct
- 212 Dorothy St
- 12 Clairborn (Lot 162) Ct
- 93 Ripplebrook Ln
- 309 N Main St
- 306 Ferndale Ln
- 132 Osborne St
- 111 Teaslewood Ln
- 402 Ferndale Ln
- 0000 Richmond Rd E
- 104 Whiskwood Ln
