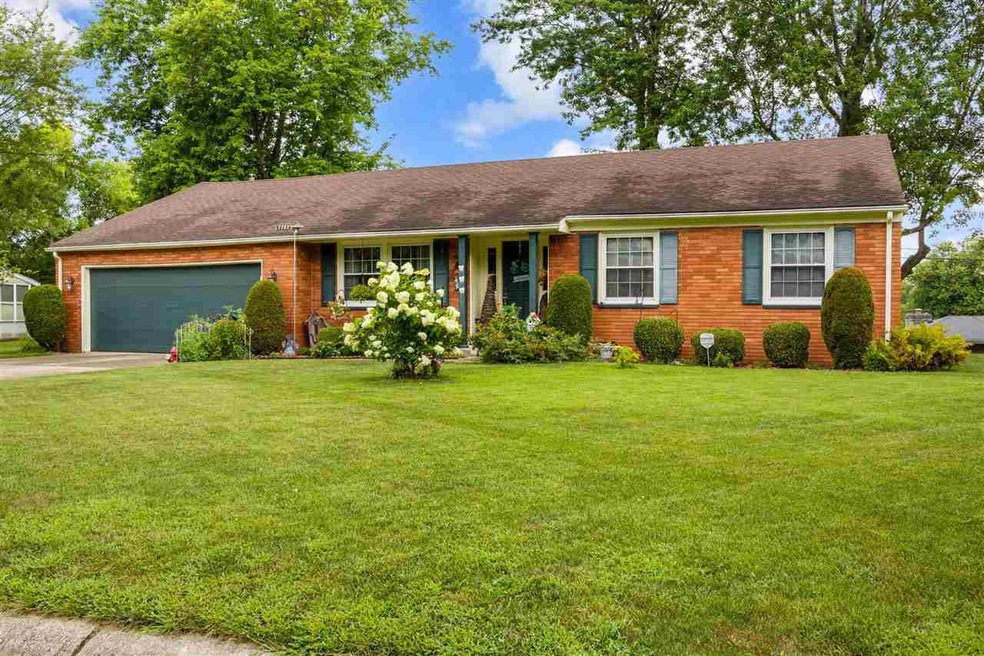
210 S 28th St Richmond, IN 47374
Estimated payment $1,548/month
Highlights
- Deck
- 2 Car Attached Garage
- Baseboard Heating
- Ranch Style House
- Central Air
- Family Room Downstairs
About This Home
Get ready to fall in love with this charming brick ranch nestled in a quiet cul-de-sac on the east side of town. This isn't just a house, it feels like home sweet home! This home features 4 spacious bedrooms, 3 bathrooms, and a layout that feels just right. The main level is bright, airy, and designed for real living. That gorgeous brick fireplace will feel perfect for cozy winter nights. The kitchen is a dream—plenty of space to whip up family meals or entertain friends. If you love spending time outdoors, the large deck is your new favorite spot to hang out. Whether you're grilling up some BBQ, letting the kids play, or just enjoying a morning coffee, this space has you covered. The home is in a sought-after location just a stone's throw from Eastside shopping and dining, making everyday errands a breeze. The 4-season room is like a bonus living space that connects you with the outdoors all year round. This home is comfortable, convenient, and just waiting for you to make it your own. For your private showing, call John Chasteen at 765-969-4371. Text 955278 to 35620 for more information and photos.
Listing Agent
Better Homes and Gardens First Realty Group License #RB14039731 Listed on: 07/25/2025

Home Details
Home Type
- Single Family
Est. Annual Taxes
- $1,938
Year Built
- Built in 1968
Parking
- 2 Car Attached Garage
Home Design
- Ranch Style House
- Brick Exterior Construction
- Shingle Roof
- Stick Built Home
Interior Spaces
- 1,860 Sq Ft Home
- Wood Burning Fireplace
- Family Room Downstairs
- Dishwasher
- Basement
Bedrooms and Bathrooms
- 4 Bedrooms
- 3 Full Bathrooms
Schools
- Dennis/Test Middle School
- Richmond High School
Utilities
- Central Air
- Heat Pump System
- Baseboard Heating
Additional Features
- Deck
- Lot Dimensions are 106x143
Map
Home Values in the Area
Average Home Value in this Area
Tax History
| Year | Tax Paid | Tax Assessment Tax Assessment Total Assessment is a certain percentage of the fair market value that is determined by local assessors to be the total taxable value of land and additions on the property. | Land | Improvement |
|---|---|---|---|---|
| 2024 | $1,938 | $193,800 | $25,800 | $168,000 |
| 2023 | $1,696 | $169,600 | $22,600 | $147,000 |
| 2022 | $1,663 | $166,300 | $22,600 | $143,700 |
| 2021 | $1,545 | $154,500 | $22,600 | $131,900 |
| 2020 | $1,535 | $153,500 | $22,600 | $130,900 |
| 2019 | $1,519 | $151,900 | $22,600 | $129,300 |
| 2018 | $1,476 | $147,600 | $22,600 | $125,000 |
| 2017 | $1,474 | $147,400 | $22,600 | $124,800 |
| 2016 | $1,418 | $141,800 | $22,600 | $119,200 |
| 2014 | $1,489 | $148,900 | $22,600 | $126,300 |
| 2013 | $1,489 | $150,300 | $22,600 | $127,700 |
Property History
| Date | Event | Price | Change | Sq Ft Price |
|---|---|---|---|---|
| 08/25/2025 08/25/25 | Pending | -- | -- | -- |
| 08/15/2025 08/15/25 | For Sale | $255,000 | 0.0% | $137 / Sq Ft |
| 08/04/2025 08/04/25 | Pending | -- | -- | -- |
| 07/25/2025 07/25/25 | For Sale | $255,000 | +78.3% | $137 / Sq Ft |
| 05/15/2014 05/15/14 | Sold | $143,000 | -4.0% | $77 / Sq Ft |
| 04/01/2014 04/01/14 | Pending | -- | -- | -- |
| 12/04/2013 12/04/13 | For Sale | $149,000 | +10.4% | $80 / Sq Ft |
| 08/03/2012 08/03/12 | Sold | $135,000 | -18.6% | $73 / Sq Ft |
| 07/05/2012 07/05/12 | Pending | -- | -- | -- |
| 05/20/2012 05/20/12 | For Sale | $165,900 | -- | $89 / Sq Ft |
Purchase History
| Date | Type | Sale Price | Title Company |
|---|---|---|---|
| Deed | $143,000 | -- | |
| Warranty Deed | -- | None Available | |
| Warranty Deed | -- | -- | |
| Special Warranty Deed | -- | -- | |
| Sheriffs Deed | $157,771 | -- |
Mortgage History
| Date | Status | Loan Amount | Loan Type |
|---|---|---|---|
| Open | $96,000 | New Conventional | |
| Closed | $66,924 | New Conventional | |
| Previous Owner | $94,500 | New Conventional | |
| Previous Owner | $60,000 | New Conventional | |
| Previous Owner | $114,950 | Fannie Mae Freddie Mac |
Similar Homes in Richmond, IN
Source: Richmond Association of REALTORS®
MLS Number: 10051661
APN: 89-18-03-120-142.000-030






