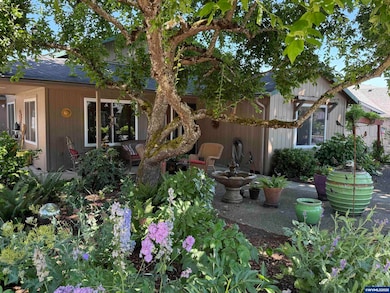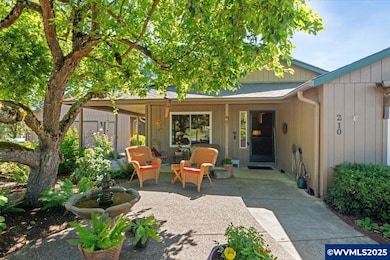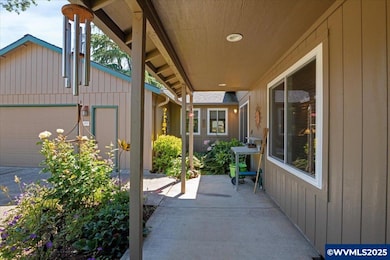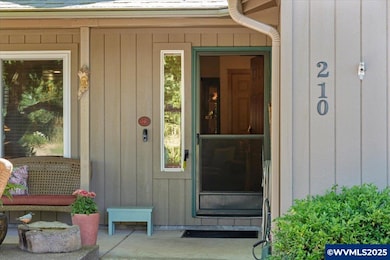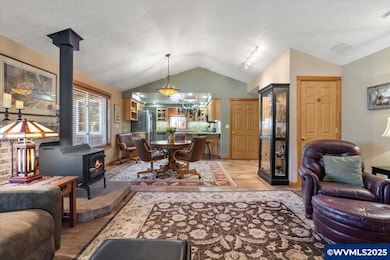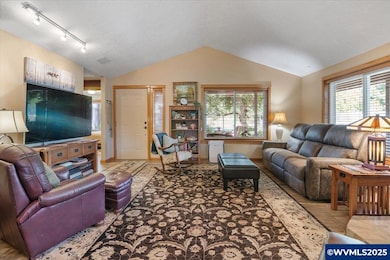210 S 2nd St Carlton, OR 97111
Estimated payment $3,354/month
Highlights
- RV Access or Parking
- Living Room with Fireplace
- Mud Room
- Wood Burning Stove
- Territorial View
- Covered Patio or Porch
About This Home
Welcome to small-town charm in wine country! This beautiful, 3BR/2BA single-level home sits on a spacious .27-acre retreat w/stunning landscape. Enjoy the outdoor living space w/remote, retractable screens, greenhouse, garden & utility sheds, & the x-lrg 2-car garage in addition to the remarkable interior, turn-key home w/granite counters, upscale appliances, LVP flooring, woodstove, & lrg windows. This home offers comfort, functionality, and the peaceful lifestyle Carlton is known for. It' a MUST SEE!!! Welcome to Carlton, where small-town charm meets the heart of Oregon wine country. Nestled at the end of a quiet street, this turn-key single-level 3bd, 2ba home offers comfort, versatility, & space on a generous .27-acre lot w/stunning landscape. This home features an open & functional layout w/luxury vinyl plank flooring, a cozy wood stove, & ample natural light. The kitchen was recently updated w/granite countertops, travertine backsplash, under cabinet lighting, super-quiet d/w & disposal, microwave, & generous cabinetry w/pull outs. The spacious primary suite includes a lrg walk-in closet, French door leading to the outdoor living space, an ensuite bath w/granite countertop, & a lrg, tiled, walk-in shower. A dedicated utility/mudroom adds convenience & practicality, w/access from the garage, the kitchen & the backyard retreat. Outdoors, this property shines w/features tailored for relaxation, gardening, & entertaining. Enjoy the lrg, covered RV parking area, deep oversized garage w/storage & workspace, & multiple outdoor living spaces including a charming secondary patio area w/retractable screens off the primary bdrm for year-round comfort. Ornate pathways wind throughout the yard, connecting raised garden beds, a greenhouse, garden shed, & utility shed—perfect for those who love to grow, create, or tinker. Inside, you’ll find abundant storage throughout the home, ideal for keeping life organized. The efficient heat pump (solar powered) ensures comfort all year long. Whether you’re cozying up by the wood stove in winter or relaxing in the yard during the summer, this home is designed to meet the demands of every season. Located just minutes from Carlton’s tasting rooms, boutique shops, & the highly regarded Yamhill-Carlton schools, this property offers the best of rural living w/easy access to amenities. It’s the perfect fit for those seeking peace, functionality, & lifestyle in one of Willamette Valley’s most beloved communities.
Listing Agent
REALTY ONE GROUP WILLAMETTE VALLEY License #201206636 Listed on: 07/10/2025

Home Details
Home Type
- Single Family
Est. Annual Taxes
- $4,187
Year Built
- Built in 1999
Lot Details
- 0.27 Acre Lot
- Lot Dimensions are 98x108
- Partially Fenced Property
- Landscaped
- Property is zoned R1
Home Design
- Shingle Roof
- Composition Roof
- Wood Siding
- T111 Siding
Interior Spaces
- 1,440 Sq Ft Home
- 1-Story Property
- Wood Burning Stove
- Wood Burning Fireplace
- Mud Room
- Living Room with Fireplace
- First Floor Utility Room
- Luxury Vinyl Plank Tile Flooring
- Territorial Views
Kitchen
- Electric Range
- Stove
- Microwave
- Dishwasher
- Disposal
Bedrooms and Bathrooms
- 3 Bedrooms
- 2 Full Bathrooms
Parking
- 2 Car Attached Garage
- RV Access or Parking
Accessible Home Design
- Handicap Accessible
Outdoor Features
- Covered Deck
- Covered Patio or Porch
- Shed
- Shop
Schools
- Carlton Elementary And Middle School
- Yamhill-Carlton High School
Utilities
- Forced Air Heating and Cooling System
- Heat Pump System
- Heating System Uses Wood
- Electric Water Heater
- High Speed Internet
Listing and Financial Details
- Exclusions: Yard Art/Decor, Side Gates, Gas Range, W/D
- Tax Lot 1
Map
Home Values in the Area
Average Home Value in this Area
Tax History
| Year | Tax Paid | Tax Assessment Tax Assessment Total Assessment is a certain percentage of the fair market value that is determined by local assessors to be the total taxable value of land and additions on the property. | Land | Improvement |
|---|---|---|---|---|
| 2025 | $4,325 | $264,751 | -- | -- |
| 2024 | $4,188 | $257,040 | -- | -- |
| 2023 | $4,095 | $249,553 | $0 | $0 |
| 2022 | $3,993 | $242,284 | $0 | $0 |
| 2021 | $3,880 | $235,227 | $0 | $0 |
| 2020 | $3,999 | $228,376 | $0 | $0 |
| 2019 | $3,888 | $221,724 | $0 | $0 |
| 2018 | $3,815 | $215,266 | $0 | $0 |
| 2017 | $3,726 | $208,996 | $0 | $0 |
| 2016 | $3,620 | $202,909 | $0 | $0 |
| 2015 | $3,421 | $207,585 | $0 | $0 |
| 2014 | $3,245 | $201,541 | $0 | $0 |
Property History
| Date | Event | Price | List to Sale | Price per Sq Ft |
|---|---|---|---|---|
| 07/10/2025 07/10/25 | For Sale | $569,000 | -- | $395 / Sq Ft |
Purchase History
| Date | Type | Sale Price | Title Company |
|---|---|---|---|
| Bargain Sale Deed | -- | First American Title | |
| Interfamily Deed Transfer | -- | None Available | |
| Interfamily Deed Transfer | -- | None Available | |
| Interfamily Deed Transfer | -- | First American Title | |
| Bargain Sale Deed | -- | First American Title | |
| Interfamily Deed Transfer | -- | Western Title & Escrow | |
| Bargain Sale Deed | -- | -- |
Mortgage History
| Date | Status | Loan Amount | Loan Type |
|---|---|---|---|
| Open | $150,000 | Credit Line Revolving | |
| Previous Owner | $100,000 | Seller Take Back | |
| Previous Owner | $96,999 | New Conventional | |
| Previous Owner | $15,000 | Unknown |
Source: Willamette Valley MLS
MLS Number: 830997
APN: 98076
- 204 S 3rd St
- 313 E Polk St
- 430 N 1st St
- 451 N 2nd St
- 236 N 6th St
- 277 S 7th St
- Lot 8 Block 7 W Washington St
- Lot 8 Block 6 W Washington St
- Lot 7 Block 6 W Washington St
- Lot 5 Block 7 W Washington St
- Lot 5 Block 6 W Washington St
- Lot 7 Block 7 W Washington St
- Lot 6 Block 6 W Washington St
- Lot 6 Block 7 W Washington St
- 420 W Grant St
- 258 S 7th St
- 601 S Park St
- 120 W Wilson
- 510 N Kutch St
- 420 N 7th St
- 105 W 2nd St Lower
- 2730 NE Doran Dr
- 219 12th St
- 2915 NE Hembree St
- 2965 NE Evans St
- 2201 NE Lafayette Ave
- 1926 NW Kale Way
- 1925 NW Woodland Dr
- 735 NE Cowls St
- 2183 NW Woodland Dr
- 333 NE Irvine St
- 1796 NW Wallace Rd Unit ID1271944P
- 930 NW Chelsea Ct Unit A
- 935 NW 2nd St
- 230 & 282 Se Evans St
- 641 NW Meadows Dr
- 267 NE May Ln
- 2450 SE Stratus Ave
- 1115 SE Rollins Ave
- 553-557 SW Cypress St

