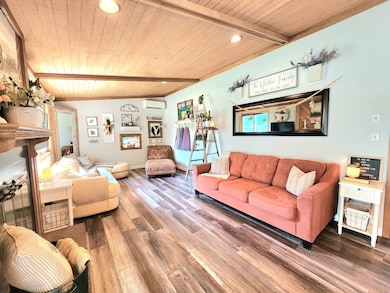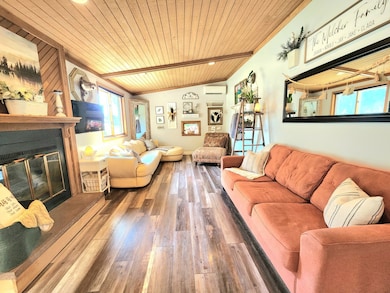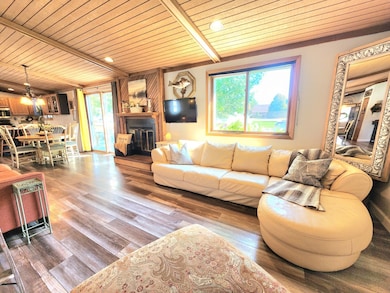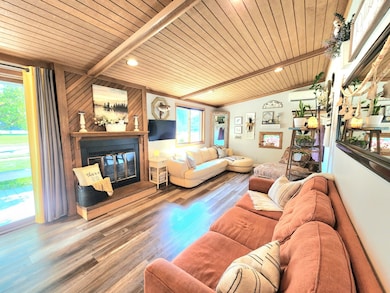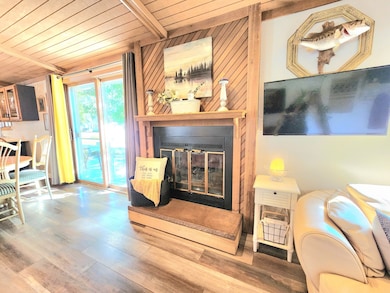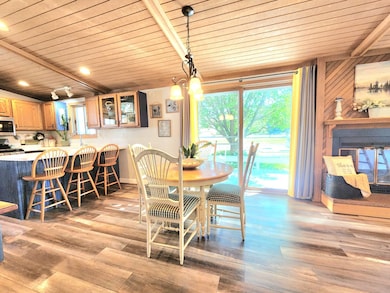210 S 8th St Oostburg, WI 53070
Estimated payment $1,789/month
Highlights
- Open Floorplan
- Deck
- Ranch Style House
- Oostburg Elementary School Rated A-
- Vaulted Ceiling
- 2.5 Car Detached Garage
About This Home
Welcome home to this inviting ranch featuring 2+ bedrooms & 2 full baths w/ plenty of living space inside & out. The bright kitchen comes fully equipped w/ all appliances, breakfast counter w/ stools plus a cozy dinette area, complete w/ patio doors leading to the front deck. Relax in the large living room w/ fireplace, perfect for gatherings & quiet nights in. Finished lower level offers even more space w/ a rec room, bedroom/family room, office, full bathroom & laundry room-ideal for work, play & relaxation. Enjoy outdoor living w/ large private yard, spacious deck & generous 2.5 car detached garage. Don't miss the chance to make it yours!
Listing Agent
Shorewest Realtors, Inc. Brokerage Email: PropertyInfo@shorewest.com License #57167-94 Listed on: 09/17/2025

Home Details
Home Type
- Single Family
Est. Annual Taxes
- $2,460
Parking
- 2.5 Car Detached Garage
- Garage Door Opener
- Driveway
Home Design
- Ranch Style House
Interior Spaces
- Open Floorplan
- Vaulted Ceiling
- Fireplace
Kitchen
- Range
- Microwave
- Dishwasher
- Disposal
Bedrooms and Bathrooms
- 2 Bedrooms
- Walk-In Closet
- 2 Full Bathrooms
Laundry
- Laundry Room
- Dryer
- Washer
Finished Basement
- Basement Fills Entire Space Under The House
- Sump Pump
- Finished Basement Bathroom
Schools
- Oostburg Elementary And Middle School
- Oostburg High School
Utilities
- Heating Available
- High Speed Internet
Additional Features
- Grab Bar In Bathroom
- Deck
- 8,712 Sq Ft Lot
Listing and Financial Details
- Assessor Parcel Number 59165715521
Map
Home Values in the Area
Average Home Value in this Area
Tax History
| Year | Tax Paid | Tax Assessment Tax Assessment Total Assessment is a certain percentage of the fair market value that is determined by local assessors to be the total taxable value of land and additions on the property. | Land | Improvement |
|---|---|---|---|---|
| 2024 | $2,645 | $169,700 | $27,700 | $142,000 |
| 2023 | $2,871 | $169,700 | $27,700 | $142,000 |
| 2022 | $2,523 | $120,900 | $28,100 | $92,800 |
| 2021 | $2,448 | $120,900 | $28,100 | $92,800 |
| 2020 | $2,519 | $120,900 | $28,100 | $92,800 |
| 2019 | $2,405 | $120,900 | $28,100 | $92,800 |
| 2018 | $2,375 | $120,900 | $28,100 | $92,800 |
| 2017 | $2,367 | $120,900 | $28,100 | $92,800 |
| 2016 | $2,364 | $120,900 | $28,100 | $92,800 |
| 2015 | $2,430 | $120,900 | $28,100 | $92,800 |
| 2014 | $2,381 | $120,900 | $28,100 | $92,800 |
Property History
| Date | Event | Price | List to Sale | Price per Sq Ft |
|---|---|---|---|---|
| 11/10/2025 11/10/25 | Pending | -- | -- | -- |
| 09/17/2025 09/17/25 | For Sale | $299,900 | -- | $182 / Sq Ft |
Purchase History
| Date | Type | Sale Price | Title Company |
|---|---|---|---|
| Quit Claim Deed | -- | Olsen Kloet Gunderson & Conway |
Source: Metro MLS
MLS Number: 1935564
APN: 59165715521
- 225 S 6th St
- 525 Michigan Ave
- The Meadow Plan at Settlers Pointe
- The Vintage Plan at Settlers Pointe
- The Pointe Plan at Settlers Pointe
- The Settlement Plan at Settlers Pointe
- 525 Washington Cir
- W2534 de Master Rd
- N1970 Wisconsin 32
- 9027 Frontage Rd
- N2315 Foster Rd N
- 3930 County Road Kw
- 3929 County Road Kw
- Lt2 County Road A S
- 123 Linden Ln
- Lt5A County Road Kw
- Lt5B County Road Kw
- 36 W Union Ave
- 115 S Main St
- 631 E Cedar Ave

