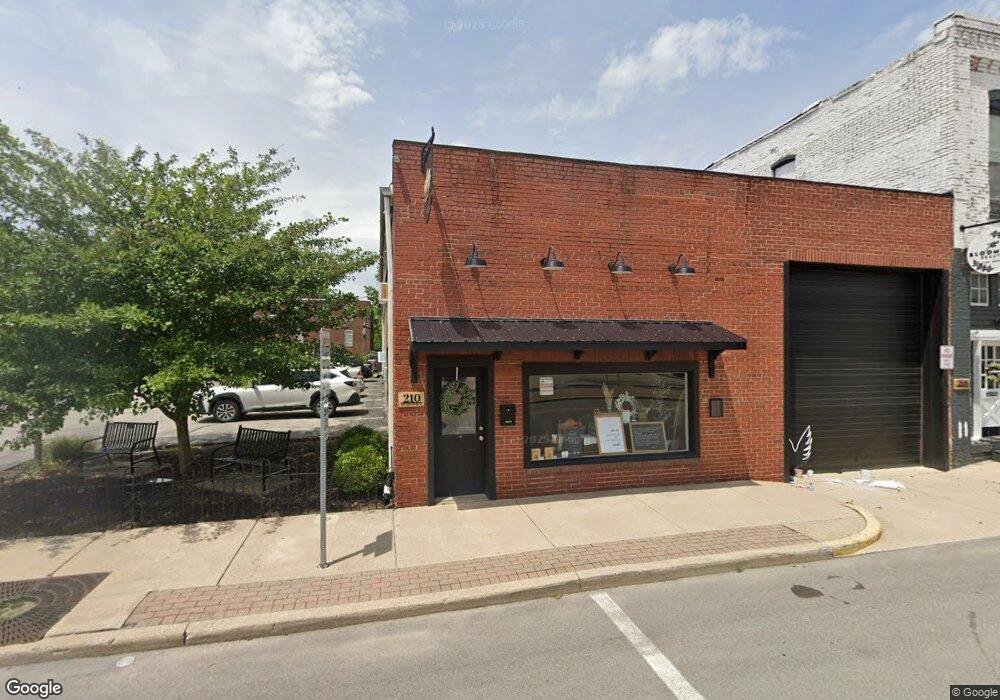210 S Main St Sheridan, IN 46069
Estimated Value: $294,776
--
Bed
--
Bath
4,000
Sq Ft
$74/Sq Ft
Est. Value
About This Home
This home is located at 210 S Main St, Sheridan, IN 46069 and is currently estimated at $294,776, approximately $73 per square foot. 210 S Main St is a home located in Hamilton County with nearby schools including Sheridan Elementary School, Sheridan Middle School, and Sheridan High School.
Ownership History
Date
Name
Owned For
Owner Type
Purchase Details
Closed on
Jan 18, 2023
Sold by
Grand Junction Properties Llc
Bought by
Wkrp Indianapolis Llc
Current Estimated Value
Home Financials for this Owner
Home Financials are based on the most recent Mortgage that was taken out on this home.
Original Mortgage
$187,500
Interest Rate
6.33%
Mortgage Type
New Conventional
Purchase Details
Closed on
Dec 9, 2022
Sold by
Wkrp Indianapolis Llc
Bought by
Suga Boo Properties Llc
Home Financials for this Owner
Home Financials are based on the most recent Mortgage that was taken out on this home.
Original Mortgage
$187,500
Interest Rate
6.33%
Mortgage Type
New Conventional
Purchase Details
Closed on
Nov 30, 2022
Sold by
Grand Junction Properties Llc
Bought by
Wkrp Indianapolis Llc
Home Financials for this Owner
Home Financials are based on the most recent Mortgage that was taken out on this home.
Original Mortgage
$187,500
Interest Rate
6.33%
Mortgage Type
New Conventional
Purchase Details
Closed on
Sep 17, 2021
Sold by
Lawson Jeffrey
Bought by
Grand Junction Properties Llc
Purchase Details
Closed on
Apr 11, 2007
Sold by
Faucett Joseph W
Bought by
Lawson Jeffrey
Home Financials for this Owner
Home Financials are based on the most recent Mortgage that was taken out on this home.
Original Mortgage
$20,000
Interest Rate
6.18%
Mortgage Type
Commercial
Purchase Details
Closed on
Aug 15, 2002
Sold by
Faucett Amanda R
Bought by
Faucett Joseph W
Purchase Details
Closed on
Apr 19, 2002
Sold by
Helping Hands International Inc
Bought by
Faucett Joseph W and Faucett Amanda R
Home Financials for this Owner
Home Financials are based on the most recent Mortgage that was taken out on this home.
Original Mortgage
$50,000
Interest Rate
6.93%
Mortgage Type
Commercial
Create a Home Valuation Report for This Property
The Home Valuation Report is an in-depth analysis detailing your home's value as well as a comparison with similar homes in the area
Home Values in the Area
Average Home Value in this Area
Purchase History
| Date | Buyer | Sale Price | Title Company |
|---|---|---|---|
| Wkrp Indianapolis Llc | -- | -- | |
| Suga Boo Properties Llc | -- | None Listed On Document | |
| Wkrp Indianapolis Llc | -- | None Listed On Document | |
| Grand Junction Properties Llc | $120,000 | None Available | |
| Lawson Jeffrey | -- | None Available | |
| Faucett Joseph W | -- | -- | |
| Faucett Joseph W | -- | Stewart Title |
Source: Public Records
Mortgage History
| Date | Status | Borrower | Loan Amount |
|---|---|---|---|
| Previous Owner | Wkrp Indianapolis Llc | $187,500 | |
| Previous Owner | Wkrp Indianapolis Llc | $187,500 | |
| Previous Owner | Lawson Jeffrey | $20,000 | |
| Previous Owner | Faucett Joseph W | $50,000 |
Source: Public Records
Tax History Compared to Growth
Tax History
| Year | Tax Paid | Tax Assessment Tax Assessment Total Assessment is a certain percentage of the fair market value that is determined by local assessors to be the total taxable value of land and additions on the property. | Land | Improvement |
|---|---|---|---|---|
| 2024 | $1,789 | $69,100 | $24,600 | $44,500 |
| 2023 | $1,814 | $63,300 | $20,500 | $42,800 |
| 2022 | $1,998 | $63,300 | $20,500 | $42,800 |
| 2021 | $1,961 | $59,900 | $20,500 | $39,400 |
| 2020 | $1,927 | $59,900 | $20,500 | $39,400 |
| 2019 | $2,051 | $61,100 | $20,500 | $40,600 |
| 2018 | $2,038 | $59,900 | $20,500 | $39,400 |
| 2017 | $1,950 | $57,600 | $20,500 | $37,100 |
| 2016 | $1,822 | $56,000 | $20,500 | $35,500 |
| 2014 | $1,780 | $55,800 | $21,700 | $34,100 |
| 2013 | $1,780 | $55,800 | $21,700 | $34,100 |
Source: Public Records
Map
Nearby Homes
- 390 W State Road 38
- 400 S Georgia St
- 405 W 3rd St
- 402 E 2nd St
- 903&905 S Georgia St
- 707 S Hamilton Ave
- 600 S Georgia St
- 414 Elm Ave
- 514 E 2nd St
- 103 S Hudson St
- Harmony Plan at Centre Place
- Stamford Plan at Centre Place
- Henley Plan at Centre Place
- Chatham Plan at Centre Place
- Holcombe Plan at Centre Place
- Aldridge Plan at Centre Place
- 3357 Godby Dr
- 407 W 8th St
- 3310 Godby Dr
- 3310 Godby St
