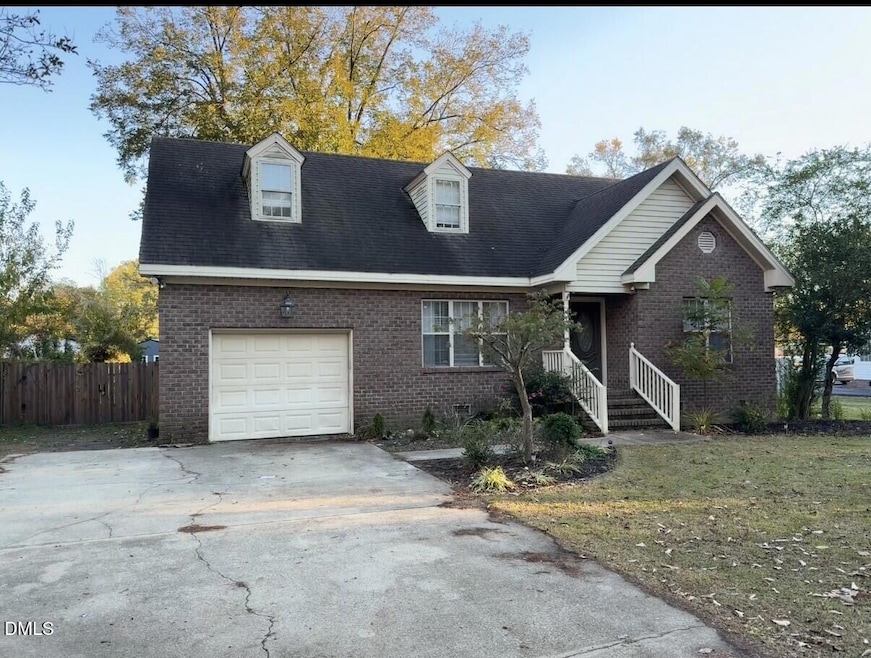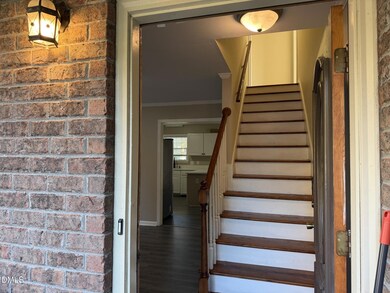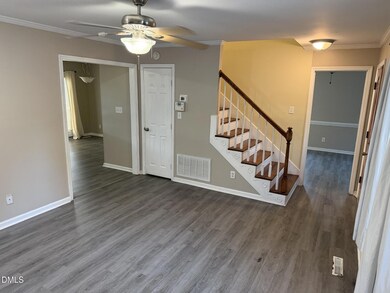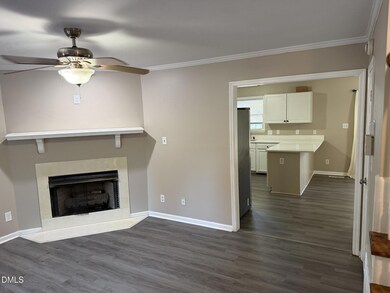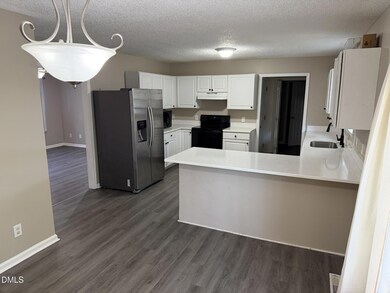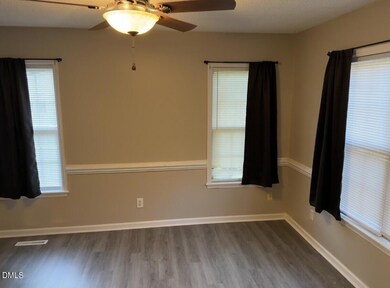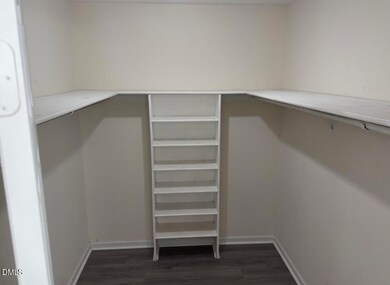Highlights
- Main Floor Primary Bedroom
- 1 Car Attached Garage
- Private Driveway
- North Johnston Middle School Rated 9+
- Laundry Room
- Back and Front Yard Fenced
About This Home
Welcome home to this charming custom-built brick house in Kenly! Featuring 2 spacious bedrooms, 2.5 baths, and an extra bonus room upstairs, this home offers plenty of space and comfort. Enjoy the bright and open great room with beautiful hardwood floors, a large eat-in kitchen perfect for family gatherings, and a convenient laundry room with a sink. The fenced backyard and attached garage add both function and privacy. Warm, inviting, and thoughtfully designed, this home is ready for you to move in and make it your own.
Listing Agent
Iyanla Campbell
HomeServices Property Manageme License #356588 Listed on: 11/10/2025
Home Details
Home Type
- Single Family
Year Built
- Built in 1996
Lot Details
- 1,583 Sq Ft Lot
- Back and Front Yard Fenced
- Vinyl Fence
Parking
- 1 Car Attached Garage
- Private Driveway
- 2 Open Parking Spaces
Home Design
- Entry on the 1st floor
Interior Spaces
- 2-Story Property
- Laminate Flooring
Kitchen
- Electric Cooktop
- Microwave
- Dishwasher
Bedrooms and Bathrooms
- 2 Bedrooms
- Primary Bedroom on Main
Laundry
- Laundry Room
- Laundry on main level
- Washer and Electric Dryer Hookup
Schools
- Glendale-Kenly Elementary School
- N Johnston Middle School
- N Johnston High School
Listing and Financial Details
- Security Deposit $2,000
- Property Available on 11/17/25
- Tenant pays for all utilities, insurance
- 12 Month Lease Term
- $55 Application Fee
- Assessor Parcel Number 03004014
Map
Property History
| Date | Event | Price | List to Sale | Price per Sq Ft | Prior Sale |
|---|---|---|---|---|---|
| 11/18/2025 11/18/25 | Price Changed | $1,950 | -2.5% | -- | |
| 11/10/2025 11/10/25 | For Rent | $2,000 | 0.0% | -- | |
| 12/14/2023 12/14/23 | Off Market | $210,000 | -- | -- | |
| 08/30/2022 08/30/22 | Sold | $210,000 | +5.1% | $133 / Sq Ft | View Prior Sale |
| 07/29/2022 07/29/22 | Pending | -- | -- | -- | |
| 07/27/2022 07/27/22 | For Sale | $199,900 | -- | $126 / Sq Ft |
Source: Doorify MLS
MLS Number: 10132356
APN: 03004014
- 300 E 2nd St
- 107 Tilghman St
- 398 N Englewood Dr
- 165 Bay Valley Rd
- 0 W 7th St
- 411 E 1st St
- 000 Tilghman St
- Tbd Princeton Kenly Rd
- 1220 Princeton Kenly Rd
- 2271 Old Route 22
- 505 Pineview Rd
- 959 Scott Rd
- 603 E Rose Lane St
- 107 Cottonwood Ct
- 101 Cottonwood Ct
- 103 Cottonwood Ct
- 605 E 2nd St
- 100 Cottonwood Ct
- 328 Green Pines Estates Dr
- 276 Green Pines Estates Dr
- 107 Sampson Ct
- 59 Jc Dr
- 205 S Walnut St
- 18 Andrew Blvd
- 120 Boykin Ave
- 804 W Anderson St
- 187 Day Lily St
- 6705 Hardwick Ln
- 6729 Hardwick Ln
- 6762 Hardwick Ln
- 6736 Hardwick Ln
- 66762 Hardwick Ln
- 66705 Hardwick Ln
- 821 Buck Swamp Rd
- 120 Clear Water Dr
- 11 Redding Ct
- 2 N Sussex Dr Unit B
- 115 Bowhill Dr
- 68 Bent Creek Ct
- 258 Sturgeon St
