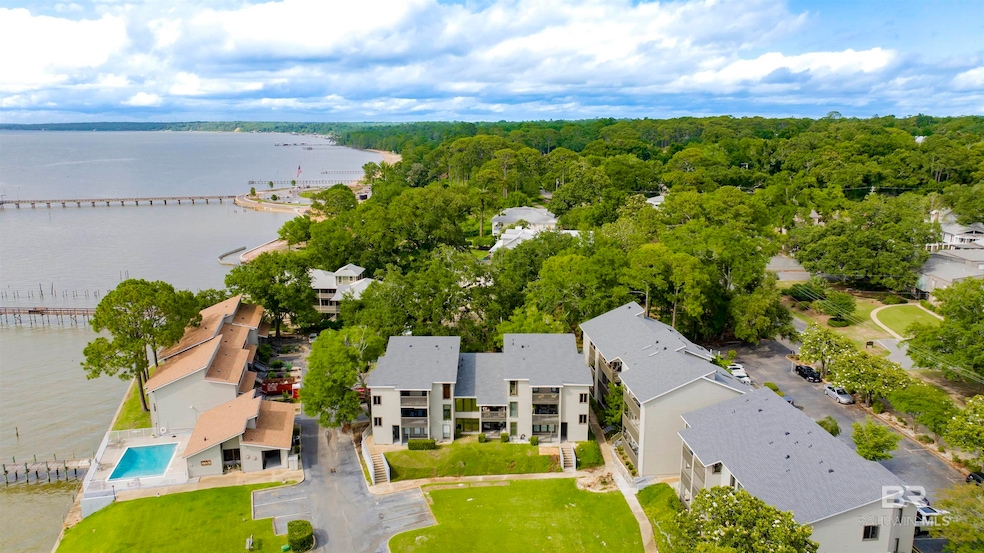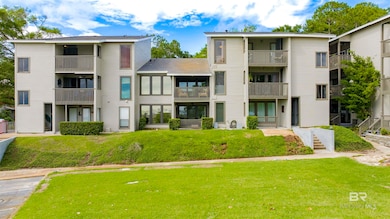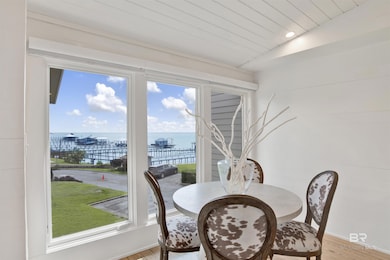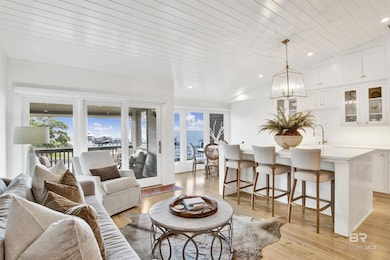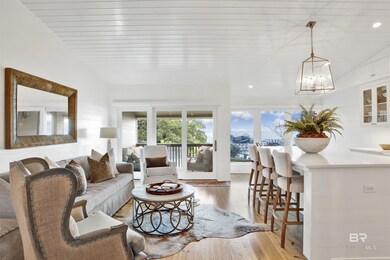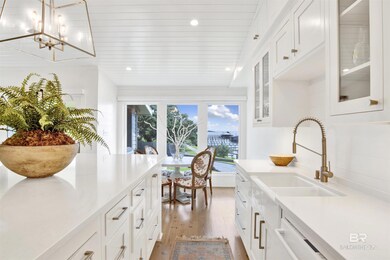210 S Mobile St Unit 16 Fairhope, AL 36532
Estimated payment $4,601/month
Highlights
- Deeded Waterfront Access Rights
- Pier or Dock
- Fishing
- Fairhope West Elementary School Rated A-
- Property Fronts a Bay or Harbor
- 5-minute walk to Fairhope Municipal Park
About This Home
Sweeping Mobile Bay views from nearly every room and two private balconies overlooking the stunning Mobile Bay and its magnificent sunsets. Sold Furnished and ready to move into with seller reserving a few items. Bay Winds is walking distance to Fairhope pier, South Park, town and boat launch. No one is living above you or below you in this one-of-a-kind exquisite home. This was the developer's own unit and comes with the only covered car parking in the building (2 cars), and the very best views. This property has an oversized Luxe Washer & vented Dryer. This unit was gutted to the studs in 2012-13 and has Pella windows, heart of pine floors throughout, ship-lapped walls, vaulted ceilings of wood in the kitchen, dining and living areas. Bosch appliances, and state-of-the-art cook's kitchen with Caeser stone countertops, large kitchen island for a breakfast bar, and an abundance of cabinetry for storage. The guest suite on the main level offers an additional bedroom/living area that has a pull out sofa for a 3rd sleeping space which will remain. It can also be used as flex space as an office or living area. Custom walk-in shower. Primary bedroom has an enormous walk-in closet. Water, Trash sewer, clubhouse, pier and pool, common area landscaping and insurance are included in the HOA fee. Interior feels brand new and now the exterior is new too! Replaced Air handler in 2021, added oxidation, UV system with odor control chamber and Ecobee thermostat with voice control. Custom window treatments remain. Darkening shades behind the shutters are in the primary. Seller is a licensed Realtor. Buyer to verify all information during due diligence.
Property Details
Home Type
- Condominium
Est. Annual Taxes
- $2,848
Year Built
- Built in 1976
Lot Details
- Property Fronts a Bay or Harbor
- Property fronts a bayou
HOA Fees
- $664 Monthly HOA Fees
Home Design
- Entry on the 1st floor
- Slab Foundation
- Wood Frame Construction
- Composition Roof
- Hardboard
- Lead Paint Disclosure
Interior Spaces
- 1,445 Sq Ft Home
- 2-Story Property
- Vaulted Ceiling
- Ceiling Fan
- Double Pane Windows
- Window Treatments
- Insulated Doors
- Open Floorplan
- Bay Views
- Termite Clearance
Kitchen
- Breakfast Area or Nook
- Breakfast Bar
- Electric Range
- Microwave
- Dishwasher
- ENERGY STAR Qualified Appliances
- Disposal
Flooring
- Wood
- Tile
Bedrooms and Bathrooms
- 2 Bedrooms
- Primary bedroom located on second floor
- Split Bedroom Floorplan
- Walk-In Closet
- Bathtub and Shower Combination in Primary Bathroom
Parking
- Attached Garage
- 2 Carport Spaces
- Assigned Parking
Outdoor Features
- Deeded Waterfront Access Rights
- Balcony
- Front Porch
Additional Homes
- Dwelling with Separate Living Area
Schools
- Fairhope West Elementary School
- Fairhope Middle School
- Fairhope High School
Utilities
- SEER Rated 16+ Air Conditioning Units
- Central Heating and Cooling System
Listing and Financial Details
- Assessor Parcel Number 4603370010044.000.920
Community Details
Overview
- Association fees include common area insurance, ground maintenance, water/sewer, clubhouse
- 8 Units
Amenities
- Community Gazebo
- Community Barbecue Grill
- Clubhouse
- Meeting Room
Recreation
- Pier or Dock
- Community Pool
- Fishing
Pet Policy
- Limit on the number of pets
Map
Home Values in the Area
Average Home Value in this Area
Property History
| Date | Event | Price | List to Sale | Price per Sq Ft | Prior Sale |
|---|---|---|---|---|---|
| 08/08/2025 08/08/25 | Price Changed | $700,000 | -2.1% | $484 / Sq Ft | |
| 06/23/2025 06/23/25 | Price Changed | $715,000 | -4.7% | $495 / Sq Ft | |
| 05/30/2025 05/30/25 | For Sale | $750,000 | +25.0% | $519 / Sq Ft | |
| 10/22/2021 10/22/21 | Sold | $600,000 | -11.6% | $455 / Sq Ft | View Prior Sale |
| 09/28/2021 09/28/21 | Pending | -- | -- | -- | |
| 09/22/2021 09/22/21 | For Sale | $679,000 | -- | $514 / Sq Ft |
Source: Baldwin REALTORS®
MLS Number: 379994
- 210 S Mobile St Unit 49
- 207 S Mobile St Unit 111
- 207 S Mobile St Unit 215
- 217 S Mobile St
- 252 S Bayview St
- 54 Nichols Ave
- 58 Nichols Ave
- 3 Pier Ave
- 358 Satsuma St
- 403 S Mobile St
- 358 Kumquat St
- 72 Fairhope Ave Unit 1
- 72 Fairhope Ave Unit 2
- 59 S Bayview St
- 0 S Mobile St Unit 2 381294
- 119 Pier Ave
- 115 Pecan Ave
- 462 Satsuma St
- 156 Pier Ave
- 0 Liberty St Unit 8 382068
- 210 S Mobile St Unit 49
- 53 White Ave
- 252 S Bayview St
- 13204 Shoshoney Cir
- 159 Orange Ave
- 710 S Mobile St Unit 43
- 54 N School St
- 357 Azalea St
- 359 Wisteria St
- 15 Twin Echo Ct Unit 15A
- 19156 Heard Rd
- 11 Twin Echo Ct Unit 11A
- 3 Twin Echo Ct Unit 3B
- 199 Spring Run Dr
- 8132 Gayfer Road Extension
- 7684 Twin Beech Rd
- 253 Hawthorne Cir
- 139 Destrehan Rd
- 7 Troyer Ct
- 508 Westchase Ct N
