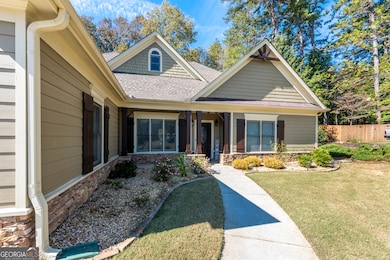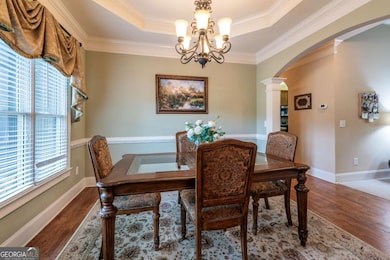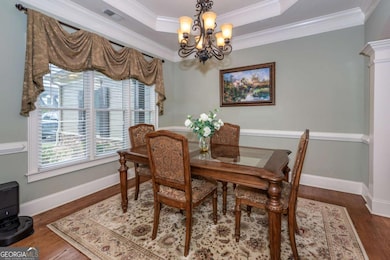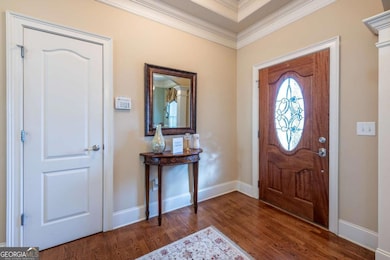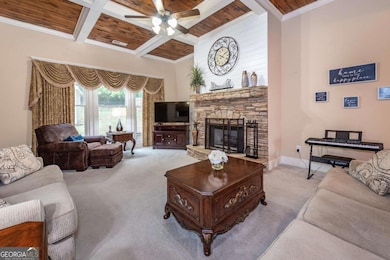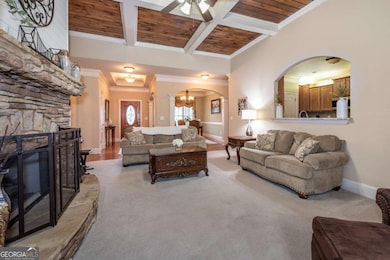210 S Mountain Brook Way Ball Ground, GA 30107
Estimated payment $3,115/month
Highlights
- Wooded Lot
- Vaulted Ceiling
- Wood Flooring
- Creekland Middle School Rated A-
- Traditional Architecture
- Sun or Florida Room
About This Home
Welcome home to this beautifully updated Craftsman-style ranch in the sought-after Mountain Brooke North community! Every detail has been thoughtfully maintained and improved over the years, from the upgraded roof, HVAC, and water heater to the remodeled primary bath and refreshed kitchen with granite counters and modern fixtures. Enjoy the open, inviting layout with hardwood floors, high ceilings, and crown molding throughout. The spacious kitchen overlooks a cozy fireside living room, while the primary suite offers a double vanity, soaking tub, and separate shower. Step outside to a newly screened back porch overlooking a fenced backyard with a dedicated fire pit area and storage shed, perfect for relaxing or entertaining. Conveniently located near downtown Ball Ground, Jasper, and I-575, this home offers comfort, quality, and timeless charm.
Home Details
Home Type
- Single Family
Est. Annual Taxes
- $4,295
Year Built
- Built in 2006
Lot Details
- 0.57 Acre Lot
- Privacy Fence
- Back Yard Fenced
- Level Lot
- Wooded Lot
HOA Fees
- $19 Monthly HOA Fees
Home Design
- Traditional Architecture
- Brick Exterior Construction
- Slab Foundation
- Composition Roof
- Concrete Siding
- Stone Siding
- Stone
Interior Spaces
- 2,055 Sq Ft Home
- 1-Story Property
- Crown Molding
- Tray Ceiling
- Vaulted Ceiling
- Ceiling Fan
- Factory Built Fireplace
- Gas Log Fireplace
- Double Pane Windows
- Entrance Foyer
- Family Room with Fireplace
- Great Room
- Breakfast Room
- Sun or Florida Room
- Screened Porch
- Pull Down Stairs to Attic
Kitchen
- Breakfast Bar
- Microwave
- Dishwasher
- Solid Surface Countertops
- Disposal
Flooring
- Wood
- Carpet
- Tile
Bedrooms and Bathrooms
- 4 Main Level Bedrooms
- Split Bedroom Floorplan
- Walk-In Closet
- 2 Full Bathrooms
- Double Vanity
- Soaking Tub
Home Security
- Home Security System
- Carbon Monoxide Detectors
- Fire and Smoke Detector
Parking
- 4 Car Garage
- Parking Accessed On Kitchen Level
- Garage Door Opener
Outdoor Features
- Patio
- Shed
Location
- Property is near schools
- Property is near shops
Schools
- Ball Ground Elementary School
- Creekland Middle School
- Creekview High School
Utilities
- Forced Air Heating and Cooling System
- Heating System Uses Natural Gas
- Underground Utilities
- Gas Water Heater
- High Speed Internet
- Cable TV Available
Community Details
Overview
- Mountain Brooke North Subdivision
Amenities
- Laundry Facilities
Recreation
- Community Playground
- Park
Map
Home Values in the Area
Average Home Value in this Area
Tax History
| Year | Tax Paid | Tax Assessment Tax Assessment Total Assessment is a certain percentage of the fair market value that is determined by local assessors to be the total taxable value of land and additions on the property. | Land | Improvement |
|---|---|---|---|---|
| 2025 | $1,476 | $161,924 | $34,800 | $127,124 |
| 2024 | $4,302 | $158,904 | $34,800 | $124,104 |
| 2023 | $3,808 | $157,400 | $30,800 | $126,600 |
| 2022 | $3,536 | $126,816 | $30,800 | $96,016 |
| 2021 | $3,003 | $95,436 | $22,400 | $73,036 |
| 2020 | $3,023 | $94,812 | $22,400 | $72,412 |
| 2019 | $2,825 | $88,720 | $20,400 | $68,320 |
| 2018 | $2,746 | $84,560 | $20,400 | $64,160 |
| 2017 | $2,529 | $193,300 | $16,000 | $61,320 |
| 2016 | $2,477 | $186,900 | $17,200 | $57,560 |
| 2015 | $2,537 | $188,500 | $17,200 | $58,200 |
| 2014 | $2,322 | $171,500 | $15,200 | $53,400 |
Property History
| Date | Event | Price | List to Sale | Price per Sq Ft |
|---|---|---|---|---|
| 11/03/2025 11/03/25 | Price Changed | $519,999 | -1.9% | $253 / Sq Ft |
| 10/02/2025 10/02/25 | For Sale | $529,999 | -- | $258 / Sq Ft |
Source: Georgia MLS
MLS Number: 10622984
APN: 04N04A-00000-128-000
- 450 Tom Avery Dr
- 314 Calusa Place
- 338 Reese Way
- 323 Reese Way
- The Bainbridge Plan at Malone’s Pond
- The Vinings Plan at Malone’s Pond
- The Desoto Plan at Malone’s Pond
- The Ashburn Plan at Malone’s Pond
- The Dillard Plan at Malone’s Pond
- The Pinehurst Plan at Malone’s Pond
- The Brooks Plan at Malone’s Pond
- The Evans Plan at Malone’s Pond
- The Rebecca Plan at Malone’s Pond
- The Trenton Plan at Malone’s Pond
- The Oxford Plan at Malone’s Pond
- 127 Mills Ln
- 326 Reese Way
- 277 Reese Way
- 553 Groover St
- 533 Groover St
- 811 Calvin Pk Dr
- 806 Calvin Park Dr
- 818 Calvin Park Dr
- 759 Calvin Pk Dr
- 235 Old Dawsonville Rd
- 110 Stripling St
- 255 Lowry St
- 516 Elliston Place
- 104 Covington Dr
- 1025 Pickens St
- 311 Upper Pheasant Ct
- 1866 Lower Dowda Mil
- 866 Calvin Park Dr
- 233 Bloomfield Cir
- 213 Bloomfield Cir
- 937 Sublime Trail
- 8555 Scenic Ridge Way
- 398 Sailors Way Unit Dallas
- 398 Sailors Way Unit Austin B Flex
- 398 Sailors Way Unit Austin Flex

