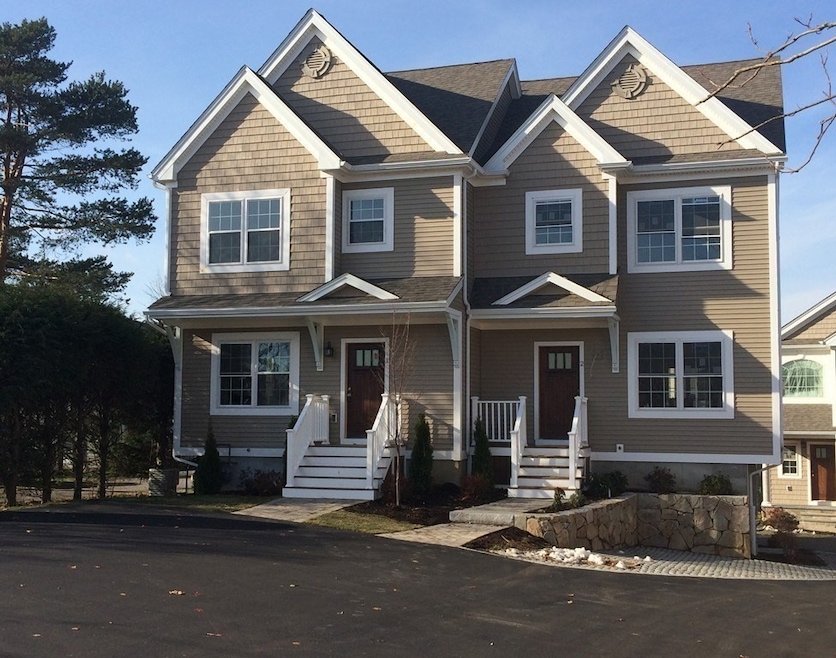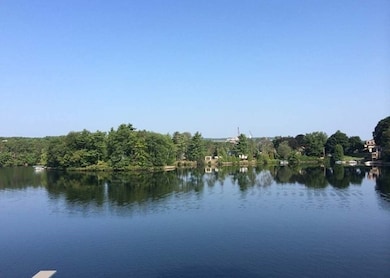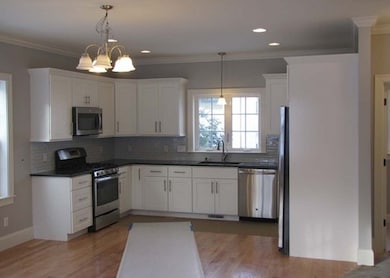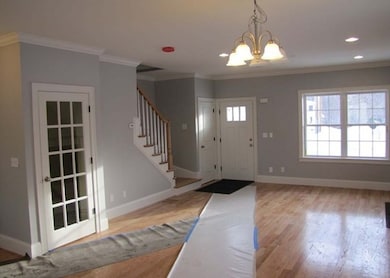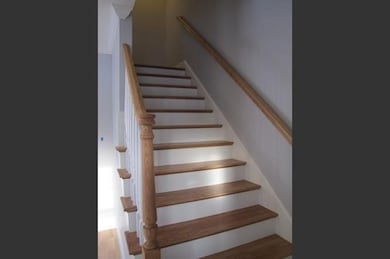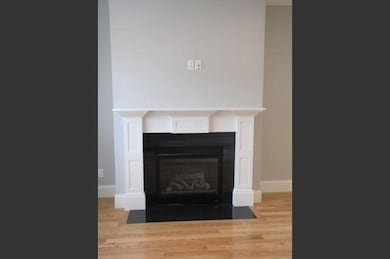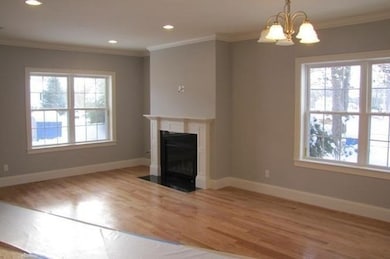210 S Quinsigamond Ave Unit 1 Shrewsbury, MA 01545
Highlights
- Waterfront
- 1 Fireplace
- Laundry Room
- Calvin Coolidge Elementary School Rated A
- Cooling Available
- 2-minute walk to Lake Park Quinsigamond
About This Home
Beautiful Townhouse located off of Lake Quinsigamond. Four finished levels, Impressively Outfitted Cabinet-Packed Kitchen with Granite counters. Sun-drenched Kitchen/Living and Dining. 1st floor 9’ Ceilings, Master Suite with oversized walk-in closet, Glamorous Master Bath. 2nd floor Laundry, 3 Bedrooms. Finished walk-out Lower Level with additional full bath. This unit includes a boat dock. Relax and enjoy the sunsets of Lake Quinsigamond! Amazing Value for today’s Opportunity-Driven Market. Unit finished and ready for Immediate Occupancy!
Listing Agent
Gabrielle Surette
Empire Real Estate Group Listed on: 11/24/2025
Property Details
Home Type
- Multi-Family
Est. Annual Taxes
- $64
Year Built
- Built in 2014
Lot Details
- 1,950 Sq Ft Lot
- Waterfront
Parking
- 2 Car Parking Spaces
Home Design
- Property Attached
- Entry on the 1st floor
Interior Spaces
- 1,950 Sq Ft Home
- 1 Fireplace
Kitchen
- Microwave
- Dishwasher
Bedrooms and Bathrooms
- 3 Bedrooms
- Primary bedroom located on second floor
Laundry
- Laundry Room
- Laundry on upper level
- Washer and Dryer Hookup
Utilities
- Cooling Available
- Central Heating
Listing and Financial Details
- Security Deposit $500
- Rent includes trash collection, snow removal, gardener
- Assessor Parcel Number 4948674
Community Details
Pet Policy
- Call for details about the types of pets allowed
Additional Features
- Property has a Home Owners Association
- Common Area
Map
Source: MLS Property Information Network (MLS PIN)
MLS Number: 73457408
APN: SHRE-000045-068000-000001
- 190 S Quinsigamond Ave Unit 102
- 259 S Quinsigamond Ave
- 241 Lake Ave
- 105 S Quinsigamond Ave
- 73 S Quinsigamond Ave
- 270 Coburn Ave
- 2 Touraine St
- 496 Hamilton St
- 119 Orton Street Extension
- 65 Edgewater Ave
- 24 Sherbrook Ave
- 22 Sherbrook Ave
- 42 Shrewsbury Green Dr Unit I
- 42 Shrewsbury Green Dr Unit F
- 79 Alvarado Ave
- 22 Shrewsbury Green Dr Unit C
- 21 Middlesex Ave Unit 102
- 23 Canna Dr
- 65 Lake Ave Unit 831
- 65 Lake Ave Unit 220
- 45 Kinglet Dr Unit A
- 7 Ridgeland Rd Unit 1
- 71 S Quinsigamond Ave
- 20 Villa Rd Unit 2
- 138 Orton Street Extension
- 8 Elton St
- 91 Alvarado Ave Unit 8
- 91 Alvarado Ave Unit 2
- 54 Shrewsbury Green Dr Unit B
- 42 Shrewsbury Green Dr Unit J
- 18 Shrewsbury Green Unit I
- 34 Shrewsbury Green Dr Unit I
- 14 Shrewsbury Green Dr Unit D
- 10 Shrewsbury Green Dr Unit J
- 12 Shrewsbury Green Dr Unit G
- 65 Lake Ave Unit 831
- 61 Frank St
- 57 Coburn Ave Unit 2
- 442 Lake Ave
- 20 Frongillo Farm Rd
