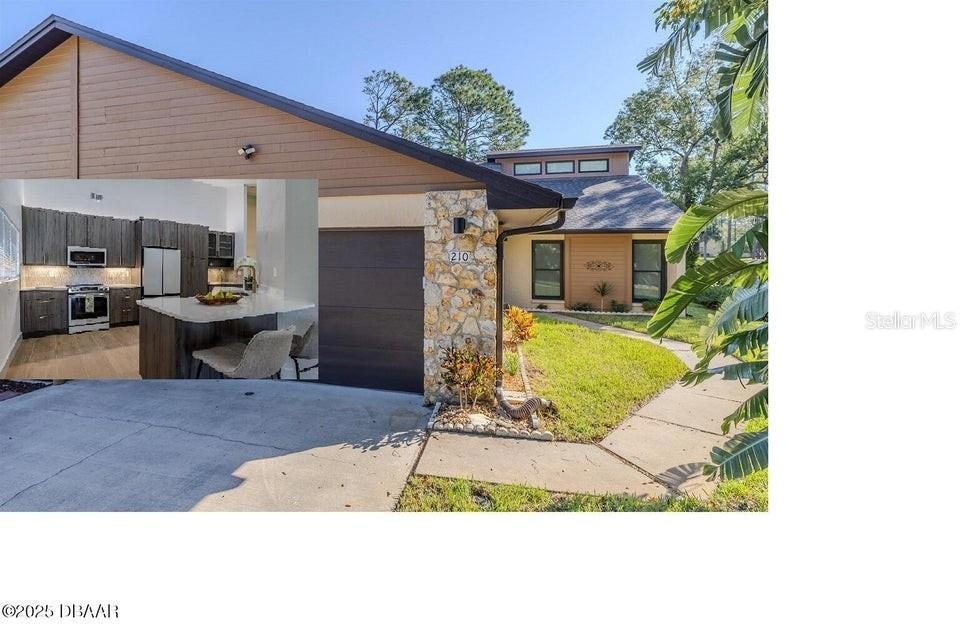
210 Sagebrush Trail Ormond Beach, FL 32174
Outer West Ormond Beach NeighborhoodEstimated payment $2,547/month
Highlights
- 35 Feet of Lake Waterfront
- Community Pool
- Porch
- Vaulted Ceiling
- Tennis Courts
- 2 Car Attached Garage
About This Home
Avoid the hassle of remodeling—choose a fully renovated home instead*** One Story*** home is truly in move-in condition. ***New Windows*** Check out this beautiful kitchen. Be prepared to be impressed! Handsome quartz countertops, pull-out pantry shelves, soft-close cabinetry, and ample storage. Updated white glass appliances and brushed gold fixtures add a luxurious touch. ***Literally close to shopping and restaurants.*** Located on a quiet cul-de-sac with serene lake views visible from most rooms. Concrete block construction and a spacious two car garage. Inside, imported tile flooring, high ceilings in the great room and a wall-mounted fireplace. Good size bedrooms w/custom closet systems. Close to everything you need this home is perfectly situated for ease of city living. HOA offers lawn care and exterior painting. Community pool, tennis courts are included. You must see it to appreciate! All measurements are approximate. Some images have been virtually staged.
Home Details
Home Type
- Single Family
Est. Annual Taxes
- $3,311
Year Built
- Built in 1984
Lot Details
- 3,242 Sq Ft Lot
- 35 Feet of Lake Waterfront
- Lake Front
- Southwest Facing Home
HOA Fees
- $200 Monthly HOA Fees
Parking
- 2 Car Attached Garage
Home Design
- Shingle Roof
- Concrete Siding
- Block Exterior
- Stucco
Interior Spaces
- 1,743 Sq Ft Home
- Wet Bar
- Built-In Features
- Vaulted Ceiling
- Electric Fireplace
- Living Room
- Tile Flooring
- Lake Views
- Laundry in unit
Kitchen
- Range
- Microwave
- Dishwasher
- Disposal
Bedrooms and Bathrooms
- 3 Bedrooms
- Split Bedroom Floorplan
- 2 Full Bathrooms
Outdoor Features
- Access To Lake
- Patio
- Porch
Utilities
- Central Heating and Cooling System
Listing and Financial Details
- Visit Down Payment Resource Website
- Legal Lot and Block 6 / 01
- Assessor Parcel Number 4220-27-01-0060
Community Details
Overview
- Association fees include maintenance structure, ground maintenance
- The Trails South Forty Association, Phone Number (386) 677-1381
- Trails South 40 Un 3A Subdivision
- On-Site Maintenance
Recreation
- Tennis Courts
- Pickleball Courts
- Community Pool
Map
Home Values in the Area
Average Home Value in this Area
Tax History
| Year | Tax Paid | Tax Assessment Tax Assessment Total Assessment is a certain percentage of the fair market value that is determined by local assessors to be the total taxable value of land and additions on the property. | Land | Improvement |
|---|---|---|---|---|
| 2025 | $3,720 | $343,939 | $39,500 | $304,439 |
| 2024 | $3,720 | $246,103 | -- | -- |
| 2023 | $3,720 | $269,565 | $39,500 | $230,065 |
| 2022 | $1,090 | $235,041 | $25,500 | $209,541 |
| 2021 | $1,095 | $128,360 | $0 | $0 |
| 2020 | $1,074 | $126,588 | $0 | $0 |
| 2019 | $1,014 | $123,742 | $0 | $0 |
| 2018 | $1,004 | $121,435 | $0 | $0 |
| 2017 | $998 | $118,937 | $0 | $0 |
| 2016 | $1,487 | $116,491 | $0 | $0 |
| 2015 | $1,533 | $115,681 | $0 | $0 |
| 2014 | $1,520 | $114,763 | $0 | $0 |
Property History
| Date | Event | Price | Change | Sq Ft Price |
|---|---|---|---|---|
| 07/05/2025 07/05/25 | Price Changed | $375,000 | -2.6% | $215 / Sq Ft |
| 06/26/2025 06/26/25 | For Sale | $384,900 | 0.0% | $221 / Sq Ft |
| 06/17/2025 06/17/25 | Pending | -- | -- | -- |
| 06/13/2025 06/13/25 | For Sale | $384,900 | -6.1% | $221 / Sq Ft |
| 02/22/2023 02/22/23 | Sold | $409,900 | 0.0% | $235 / Sq Ft |
| 02/10/2023 02/10/23 | Pending | -- | -- | -- |
| 02/09/2023 02/09/23 | For Sale | $409,900 | +30.1% | $235 / Sq Ft |
| 08/02/2022 08/02/22 | Sold | $315,000 | 0.0% | $181 / Sq Ft |
| 07/10/2022 07/10/22 | Pending | -- | -- | -- |
| 06/30/2022 06/30/22 | For Sale | $315,000 | -- | $181 / Sq Ft |
Purchase History
| Date | Type | Sale Price | Title Company |
|---|---|---|---|
| Warranty Deed | $212,500 | None Listed On Document | |
| Warranty Deed | $409,900 | Smart Title Services | |
| Warranty Deed | $315,000 | Southern Title Holdings | |
| Warranty Deed | $110,100 | -- |
Mortgage History
| Date | Status | Loan Amount | Loan Type |
|---|---|---|---|
| Open | $212,500 | New Conventional | |
| Closed | $212,500 | New Conventional | |
| Previous Owner | $212,500 | Seller Take Back | |
| Previous Owner | $250,000 | New Conventional |
Similar Homes in Ormond Beach, FL
Source: Stellar MLS
MLS Number: V4941738
APN: 4220-27-01-0060
- 97 Oxbow Trail
- 96 Old Barn Trail
- 93 Hay Bale Trail
- 16 Big Buck Trail
- 70 Hidden Hills Dr
- 112 Chelsea Place Ave
- 12 Big Buck Trail
- 25 Knollwood Estates Dr
- 756-764 W Granada Blvd
- 50 Spring Meadows Dr
- 195 Deer Lake Cir
- 2 Angel Falls Cir
- 5 Niagara Falls Cir
- 75 Knollwood Estates Dr
- 30 Niagara Falls Cir
- 0 W Granada Blvd Unit 1206960
- 26 Horseshoe Falls Dr
- 30 Horseshoe Falls Dr
- 11 Pearl Dr
- 136 Deer Lake Cir






