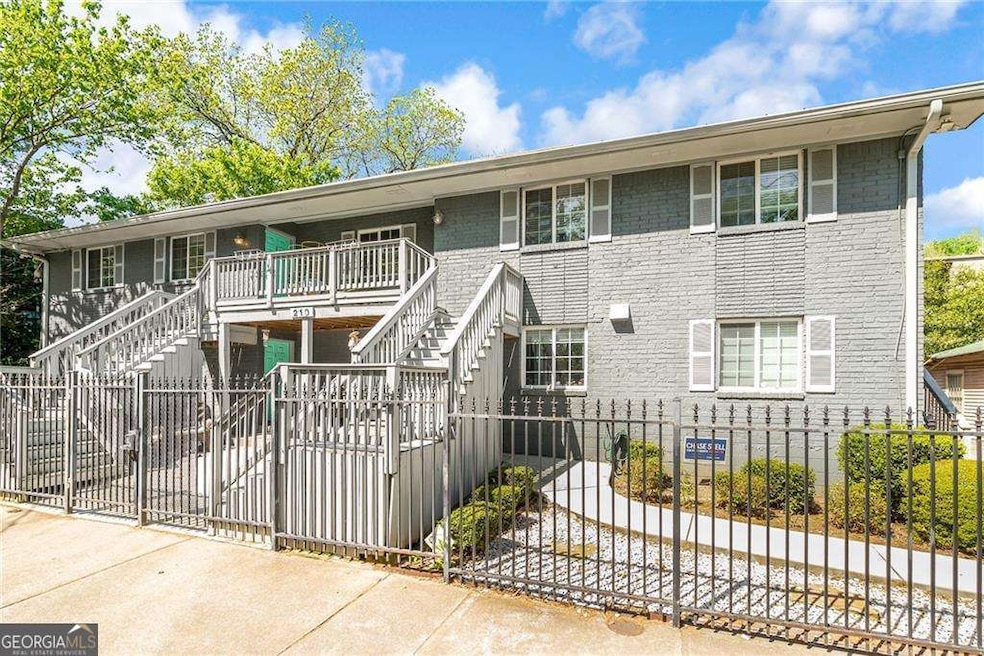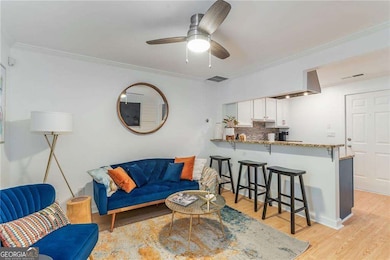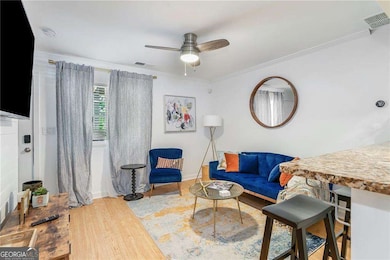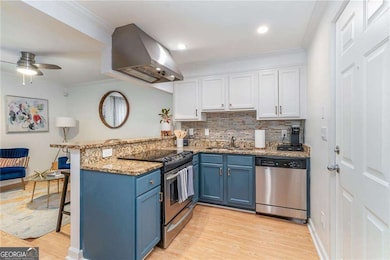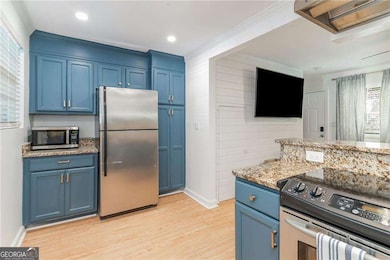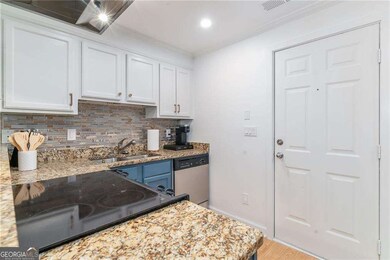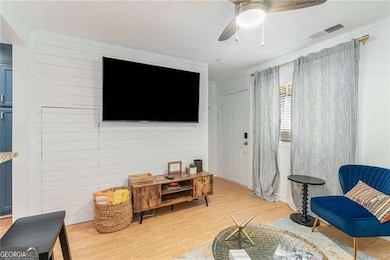210 Sampson St NE Unit 3 Atlanta, GA 30312
Old Fourth Ward NeighborhoodHighlights
- No Units Above
- Gated Community
- Property is near public transit
- Midtown High School Rated A+
- City View
- Traditional Architecture
About This Home
Live life to the Max in the heart of it all! Just a block from The Beltline and Freedom Parkway, this unique, two-story condo is updated, stylish and has a resort-like feel. On the main level, you'll find a comfortable living room and open kitchen; upstairs are the bedroom, bathroom, laundry, and a landing area big enough for an office or den. Enjoy the open kitchen with breakfast bar, granite counters, glass and stone backsplash and tons of cabinets; Relax in the spa-like bathroom, featuring high-end Kohler fixtures, marble and glass shower & deluxe shower heads. Eco-smart features include a programmable thermostat, insulated windows, USB smart plugs and water-saving fixtures. Other upgrades include all-new flooring, high-end lighting, solid wood doors, camera security and smart door lock. A rare find: Highland South is a small community w/ secure gated access, shared patios front and back and a communal garden area to the side. It's perfectly located across the street from The Beltline and at the center of Intown's most sought-after neighborhoods, restaurants and destinations, including O4W, Inman Park, Krog Street Market, MLK National Park, Freedom Park & the Boulevard Bridge. Featuring a 92 walking score and 82 biking score, this home is perfect for anyone who loves to be on the go without a car. Cross the street to the iconic Ladybird Cafe and Atlanta's favorite independent co-working community, Alkaloid. You don't need a car to live here, but you'll have access to one gated parking space. Rent also includes water, sewer, trash & recycling! Live like you're on vacation every day! Want to make your move REALLY easy? Available fully furnished but can be unfurnished(lower rent). Move right in! Min. 12-month lease, 24-36 months preferred.
Condo Details
Home Type
- Condominium
Est. Annual Taxes
- $3,287
Year Built
- Built in 1962
Lot Details
- No Units Above
- Two or More Common Walls
- Fenced
Home Design
- Traditional Architecture
- Split Foyer
- Composition Roof
- Four Sided Brick Exterior Elevation
Interior Spaces
- 600 Sq Ft Home
- 2-Story Property
- Furnished
- Ceiling Fan
- Double Pane Windows
- City Views
- Laundry in Hall
Kitchen
- Breakfast Bar
- Dishwasher
- Kitchen Island
Bedrooms and Bathrooms
- 1 Bedroom
- 1 Full Bathroom
- Low Flow Plumbing Fixtures
Home Security
Parking
- 1 Parking Space
- Side or Rear Entrance to Parking
- Assigned Parking
Location
- Property is near public transit
- Property is near shops
Schools
- Hope Hill Elementary School
- David T Howard Middle School
- Grady High School
Utilities
- Central Heating and Cooling System
- Electric Water Heater
- Cable TV Available
Listing and Financial Details
- Security Deposit $2,100
- 12-Month Minimum Lease Term
- $75 Application Fee
Community Details
Overview
- Property has a Home Owners Association
- Highland South O4w Beltline Subdivision
Recreation
- Park
Pet Policy
- Call for details about the types of pets allowed
Security
- Gated Community
- Fire and Smoke Detector
Map
Source: Georgia MLS
MLS Number: 10639091
APN: 14-0019-0005-102-9
- 630 John Wesley Dobbs Ave NE
- 638 McGruder St NE
- 161 Randolph St NE
- 568 John Wesley Dobbs Ave NE
- 560 John Wesley Dobbs Ave NE Unit A
- 621 Irwin St NE
- 609 Irwin St NE
- 546 Highland Ave NE
- 536 Highland Ave NE Unit A
- 536 Highland Ave NE Unit B
- 659 Auburn Ave NE Unit 229
- 659 Auburn Ave NE Unit 120
- 578 East Ave NE
- 574 East Ave NE
- 818 Virgil St NE
- 83 Waddell St NE
- 870 Inman Village Pkwy NE Unit 321
- 870 Inman Village Pkwy NE Unit 212
- 870 Inman Village Pkwy NE Unit 203
- 222 Lampkin St NE
- 701 Highland Ave NE
- 623 Irwin St NE
- 758 Lake Ave NE
- 788 Lake Ave NE
- 536 Highland Ave NE Unit B
- 789 Lake Ave NE Unit 2
- 789 Lake Ave NE Unit 1
- 659 Auburn Ave NE Unit 138
- 69 Randolph St NE Unit B
- 69 Randolph St NE Unit ID1323858P
- 69 Randolph St NE
- 870 Inman Village Pkwy NE Unit 218
- 794-798 Dixie Ave NE
- 523 Irwin St NE
- 608 Ralph McGill Blvd NE
- 660 Ralph McGill Blvd NE
- 480 John Wesley Dobbs Ave NE Unit 718
- 480 John Wesley Dobbs Ave NE Unit 612
- 367 Ashley Ave NE
