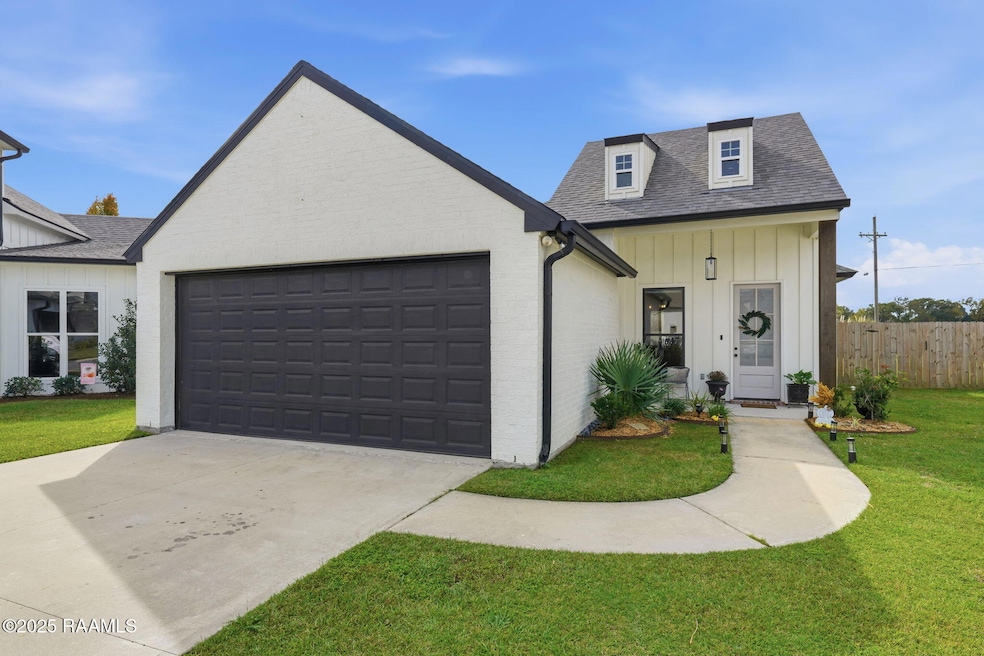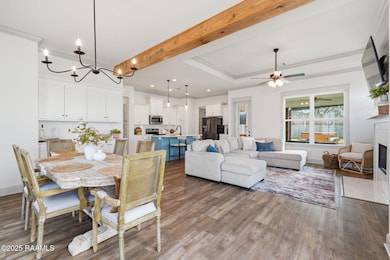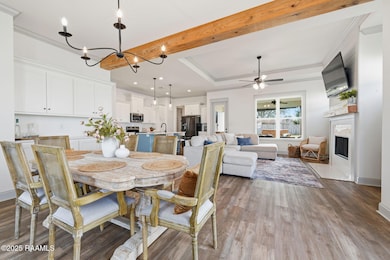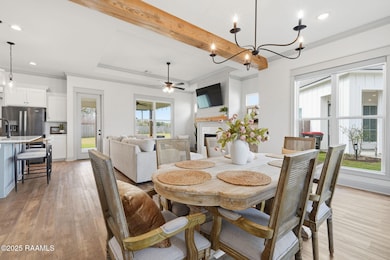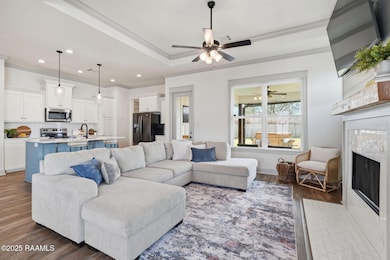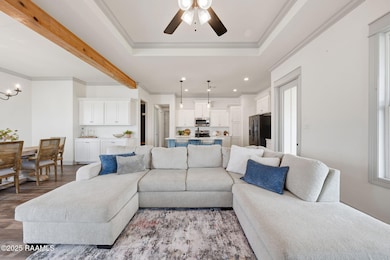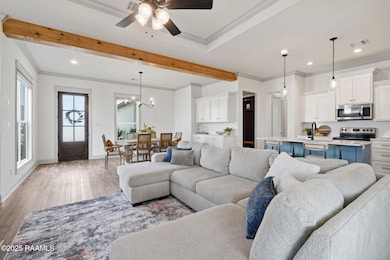210 San Sebastian Dr Youngsville, LA 70592
Estimated payment $1,760/month
Highlights
- Nearby Water Access
- Home fronts a pond
- Granite Countertops
- Ernest Gallet Elementary School Rated A-
- Modern Farmhouse Architecture
- Covered Patio or Porch
About This Home
Nestled at the end of a quiet cul-de-sac, this inviting home offers space, comfort, and convenience for everyday life. Inside, an open layout features no carpet, pop-up ceilings, and crown molding that add a touch of character throughout. The living area centers around a wood-burning fireplace, while the kitchen offers granite countertops and plenty of workspace for meals or entertaining. In the primary suite, a double vanity provides added convenience for busy mornings. Outside, the large, fully fenced backyard provides plenty of space for outdoor activities and gatherings, complete with double gate access and a storage shed for extra functionality. Located in a highly desired school district, this property combines practical features with a private, low-traffic setting.FHA Assumable Mortgage with a rate of 2.9% is available
Open House Schedule
-
Saturday, November 22, 20252:00 to 4:00 pm11/22/2025 2:00:00 PM +00:0011/22/2025 4:00:00 PM +00:00Add to Calendar
Home Details
Home Type
- Single Family
Est. Annual Taxes
- $1,797
Year Built
- Built in 2021
Lot Details
- 3,485 Sq Ft Lot
- Lot Dimensions are 48 x 73.2
- Home fronts a pond
- Cul-De-Sac
- Street terminates at a dead end
- Gated Home
- Property is Fully Fenced
- Wood Fence
- Landscaped
- Level Lot
HOA Fees
- $29 Monthly HOA Fees
Parking
- 2 Car Garage
- Open Parking
Home Design
- Modern Farmhouse Architecture
- Brick Exterior Construction
- Slab Foundation
- Frame Construction
- Composition Roof
- HardiePlank Type
Interior Spaces
- 1,597 Sq Ft Home
- 1-Story Property
- Crown Molding
- Wood Burning Fireplace
- Double Pane Windows
- Washer and Electric Dryer Hookup
Kitchen
- Dishwasher
- Kitchen Island
- Granite Countertops
- Disposal
Flooring
- Tile
- Vinyl Plank
Bedrooms and Bathrooms
- 3 Bedrooms
- Walk-In Closet
- 2 Full Bathrooms
- Double Vanity
- Separate Shower
Outdoor Features
- Nearby Water Access
- Covered Patio or Porch
- Exterior Lighting
Schools
- Ernest Gallet Elementary School
- Youngsville Middle School
- Southside High School
Utilities
- Central Heating and Cooling System
Listing and Financial Details
- Tax Lot 61
Community Details
Overview
- San Sebastian Subdivision
Recreation
- Community Playground
Map
Home Values in the Area
Average Home Value in this Area
Tax History
| Year | Tax Paid | Tax Assessment Tax Assessment Total Assessment is a certain percentage of the fair market value that is determined by local assessors to be the total taxable value of land and additions on the property. | Land | Improvement |
|---|---|---|---|---|
| 2024 | $1,797 | $24,100 | $4,200 | $19,900 |
| 2023 | $1,797 | $23,304 | $4,200 | $19,104 |
| 2022 | $2,052 | $23,304 | $4,200 | $19,104 |
| 2021 | $297 | $3,360 | $3,360 | $0 |
| 2020 | $260 | $2,940 | $2,940 | $0 |
| 2019 | $212 | $2,520 | $2,520 | $0 |
| 2018 | $180 | $2,100 | $2,100 | $0 |
| 2017 | $31 | $360 | $0 | $0 |
Property History
| Date | Event | Price | List to Sale | Price per Sq Ft | Prior Sale |
|---|---|---|---|---|---|
| 11/18/2025 11/18/25 | For Sale | $300,000 | +20.0% | $188 / Sq Ft | |
| 01/10/2022 01/10/22 | Sold | -- | -- | -- | View Prior Sale |
| 01/21/2021 01/21/21 | Pending | -- | -- | -- | |
| 01/14/2021 01/14/21 | For Sale | $249,900 | -- | $156 / Sq Ft |
Purchase History
| Date | Type | Sale Price | Title Company |
|---|---|---|---|
| Deed | $249,900 | None Listed On Document |
Mortgage History
| Date | Status | Loan Amount | Loan Type |
|---|---|---|---|
| Open | $245,373 | New Conventional |
Source: REALTOR® Association of Acadiana
MLS Number: 2500005498
APN: 6161054
- 305 San Sebastian Dr
- 539 Sabbath Rd
- 111 San Sebastian Dr
- 212 San Domingo Dr
- 206 San Domingo Dr
- 101 Embark Ln
- 206 Central Village Way
- 210 Central Village Way
- 105 Embark Ln
- 238 Santander Dr
- 211 San Marcos Dr
- 303 Benson Grove Dr
- 305 Benson Grove Dr
- 315 San Marcos Dr
- 226 Central Village Way
- 105 High Point Way
- Emilia Craftsman Plan at Central Village
- Monique Farmhouse I Plan at Central Village
- Vivian French II Plan at Central Village
- Rosette Cottage I Plan at Central Village
- 110 Foster Grove Dr
- 106 Foster Grove Dr
- 104 Garden Oaks Ave
- 207 Holly Grove Ln
- 216 Golden Cypress Dr
- 107 Tenor St
- 105 Ethereal St
- 119 Interpreter St
- 701 Rolling Mill Ln
- 1931 Chemin Metairie Rd
- 201 Prague Ave
- 515 Gray Birch Loop
- 103 Lakeshore Dr
- 221 Finnegan Way
- 1001 Southlake Cir
- 201 Prescott Blvd
- 406 Gray Birch Lp
- 212 Spoonbill Dr
- 210 Spoonbill Dr
- 212 Cedar Grove Dr
