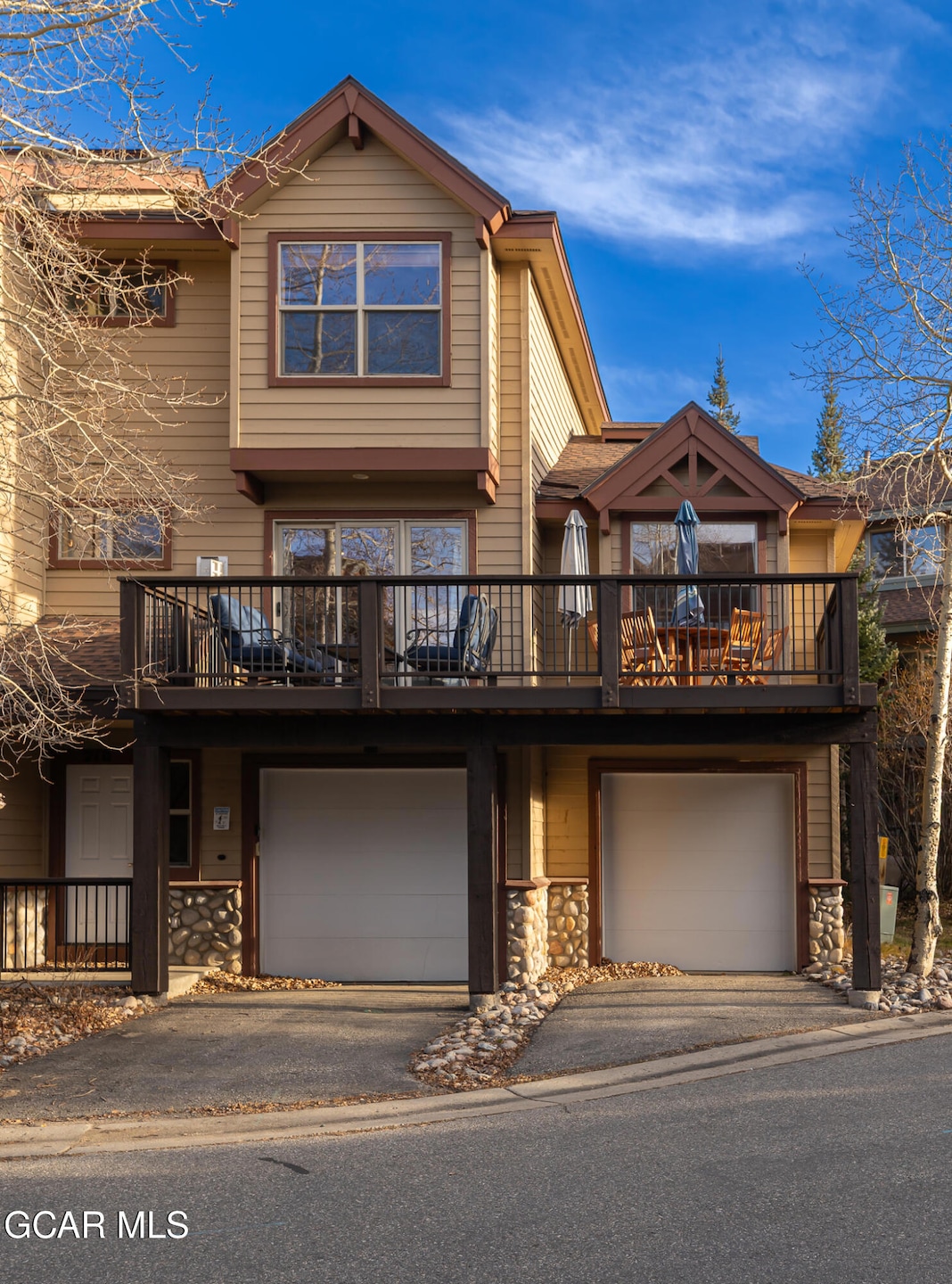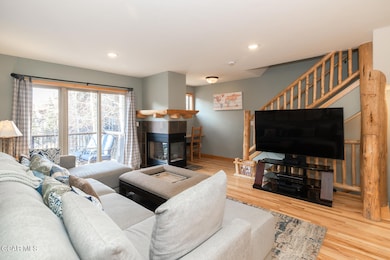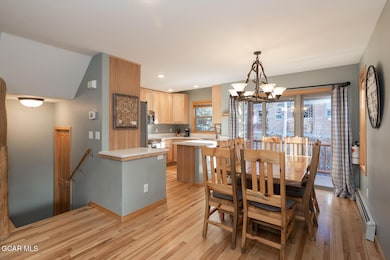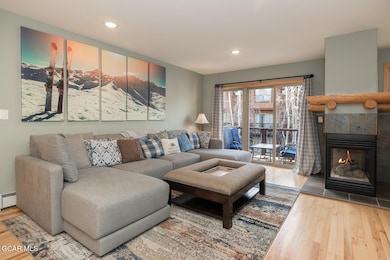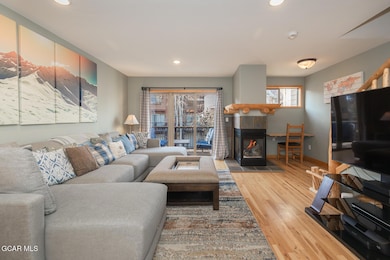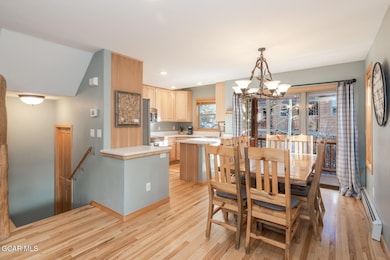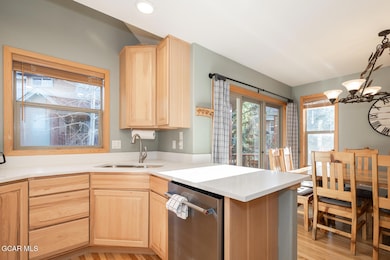210 Sawyer Cir Winter Park, CO 80482
Estimated payment $8,316/month
Highlights
- Hot Property
- Forced Air Heating System
- Furniture Available With House
- 2 Car Attached Garage
- Washer and Dryer
- 4-minute walk to Hideaway Park
About This Home
Introducing 210 Sawyer Circle — Your No-Compromise Winter Park Retreat Say goodbye to trade-offs. This mountain townhouse delivers everything you want in a ski-town escape—and none of the hassles that usually come with it. Four generous bedrooms each with their own bathroom? Check. Peaceful setting without the chaos of shared walls? You got it. A heated two-car garage so you're never chipping ice at dawn? Absolutely. Location? Let's talk unbeatable. You're a short walk to Downtown Winter Park, steps from the Lift bus route, and practically next door to the Rendezvous Events Center—your summer-concert, festival, and live-music playground. Whether you're chasing powder or nightlife, everything is at your fingertips. Strong rental history through Visit Winter Park Lodging
Townhouse Details
Home Type
- Townhome
Est. Annual Taxes
- $5,017
Year Built
- Built in 2001
Lot Details
- 1,742 Sq Ft Lot
HOA Fees
- $782 Monthly HOA Fees
Parking
- 2 Car Attached Garage
Home Design
- Frame Construction
Interior Spaces
- 1,768 Sq Ft Home
- Furniture Available With House
- Living Room with Fireplace
- Washer and Dryer
Kitchen
- Oven
- Range
- Microwave
- Dishwasher
- Disposal
Bedrooms and Bathrooms
- 4 Bedrooms
- 4 Bathrooms
Utilities
- Forced Air Heating System
- Heating System Uses Natural Gas
- Natural Gas Connected
- Propane Needed
- Water Tap Fee Is Paid
- Phone Available
- Cable TV Available
Community Details
- Sawmill Station Townhomes Subdivision
Listing and Financial Details
- Assessor Parcel Number 158733114004
Map
Home Values in the Area
Average Home Value in this Area
Tax History
| Year | Tax Paid | Tax Assessment Tax Assessment Total Assessment is a certain percentage of the fair market value that is determined by local assessors to be the total taxable value of land and additions on the property. | Land | Improvement |
|---|---|---|---|---|
| 2024 | $5,042 | $84,120 | $7,940 | $76,180 |
| 2023 | $5,042 | $84,120 | $7,940 | $76,180 |
| 2022 | $3,272 | $49,960 | $4,300 | $45,660 |
| 2021 | $3,269 | $51,390 | $4,420 | $46,970 |
| 2020 | $2,341 | $39,620 | $3,790 | $35,830 |
| 2019 | $2,285 | $39,620 | $3,790 | $35,830 |
| 2018 | $2,060 | $33,600 | $3,820 | $29,780 |
| 2017 | $2,530 | $33,600 | $3,820 | $29,780 |
| 2016 | $2,327 | $32,560 | $4,220 | $28,340 |
| 2015 | $2,293 | $32,560 | $4,220 | $28,340 |
| 2014 | $2,293 | $32,060 | $0 | $32,060 |
| 2012 | $2,479 | $35,800 | $3,520 | $32,280 |
Property History
| Date | Event | Price | List to Sale | Price per Sq Ft | Prior Sale |
|---|---|---|---|---|---|
| 11/14/2025 11/14/25 | For Sale | $1,350,000 | +4.7% | $764 / Sq Ft | |
| 08/01/2024 08/01/24 | Sold | $1,290,000 | 0.0% | $730 / Sq Ft | View Prior Sale |
| 07/02/2024 07/02/24 | Pending | -- | -- | -- | |
| 06/11/2024 06/11/24 | For Sale | $1,290,000 | +224.9% | $730 / Sq Ft | |
| 08/21/2013 08/21/13 | Sold | $397,000 | -3.2% | $225 / Sq Ft | View Prior Sale |
| 07/19/2013 07/19/13 | Pending | -- | -- | -- | |
| 03/27/2013 03/27/13 | For Sale | $410,000 | -- | $232 / Sq Ft |
Purchase History
| Date | Type | Sale Price | Title Company |
|---|---|---|---|
| Warranty Deed | $1,290,000 | Land Title | |
| Warranty Deed | -- | None Available | |
| Warranty Deed | $397,000 | Land Title Guarantee Company | |
| Interfamily Deed Transfer | -- | None Available | |
| Warranty Deed | $525,000 | Title Company Of Rockies |
Mortgage History
| Date | Status | Loan Amount | Loan Type |
|---|---|---|---|
| Previous Owner | $297,750 | New Conventional | |
| Previous Owner | $300,000 | New Conventional |
Source: Grand County Board of REALTORS®
MLS Number: 25-1505
APN: R302121
- 211 Sawyer Cir
- 106 Preserve Way
- 701 Trailhead Cir Unit 721
- 100 Preserve Way
- 801 Trailhead Cir Unit 812
- 78683 Us Hwy 40 Unit 13-151
- The Nutcracker Plan at Rendezvous - Paired Homes
- The Hummingbird Plan at Rendezvous - Single Family Homes
- Elkhorn II Downhill B Plan at Rendezvous - Townhomes
- Elkhorn II Downhill A Plan at Rendezvous - Townhomes
- The Kingfisher Plan at Rendezvous - Paired Homes
- The Meadowlark Plan at Rendezvous - Single Family Homes
- The Osprey Plan at Rendezvous - Single Family Homes
- The Bluebird Plan at Rendezvous - Single Family Homes
- 15 Explorers Ave
- 64 Overlook Place
- 78746 US Hwy 40 Unit 211
- 78746 US Hwy 40 Unit 210
- 160 Exploration Trail
- 200 Quill Ct
- 707 Red Quill Way Unit ID1269082P
- 312 Mountain Willow Dr Unit ID1339909P
- 278 Mountain Willow Dr Unit ID1339915P
- 406 N Zerex St Unit 10
- 328-330 Park Ave Unit 8
- 422 Iron Horse Way
- 9366 Fall River Rd Unit 9366
- 6311 Us-40
- 865 Silver Creek Rd
- 210 Ct
- 1009 Forrest Dr Unit A
- 18 Pine Dr
- 18 Pine Dr
- 201 Ten Mile Dr Unit 303
- 660 W Spruce St
- 265 Christiansen Ave Unit B
- 1920 Argentine
- 900 Rose St
- 902 Rose St
- 5981 Virginia Canyon Rd
