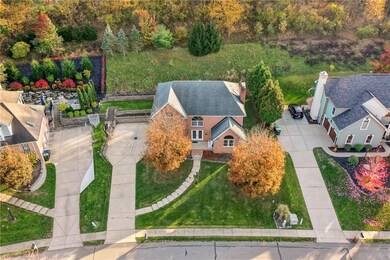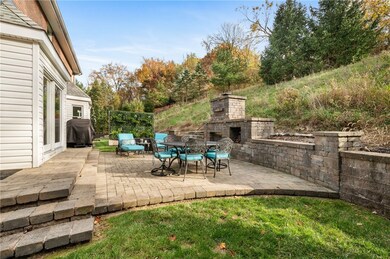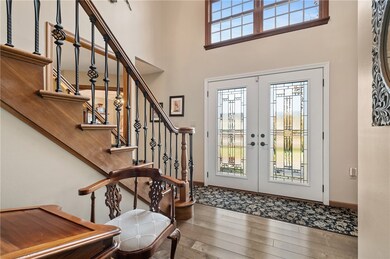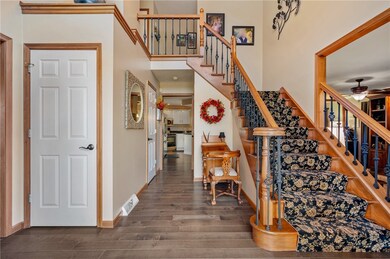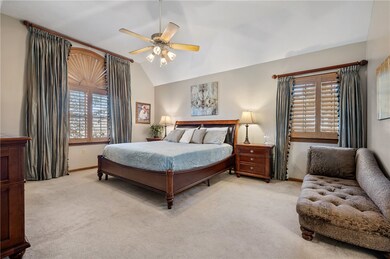210 Scotch Pine Ct Gibsonia, PA 15044
Pine Township NeighborhoodEstimated payment $4,332/month
Highlights
- Colonial Architecture
- Wood Flooring
- Storm Windows
- Eden Hall Upper Elementary Rated A
- 8 Car Attached Garage
- Double Pane Windows
About This Home
Step into this must-see home & unique floor plan! This original owner home is located on a private cul-de-sac just 4 minutes from North Park and in the Pine Richland School District. Sidewalks lead to a neighborhood playground. The double French doors open to an airy two-story entry. FR w/ built ins & wet bar. The Primary suite has a 10.5’ ceiling with plantation shutters and a large walk-in custom California Closet. The Primary bath was remodeled in 2020 with Amish handmade cabinetry and a large soaking tub. All 4 bedrooms, the kitchen, dining room and living room have casement windows. The stone patio and fireplace with accent lighting is perfect for outside entertaining! Stay organized with 6 custom closets, off-the-floor built-in storage cabinets in the garage, and a large “indoor storage room” for lawn equipment located right off the 3 car garage! This all-brick home welcomes you home at night with beautiful landscape lighting. Schedule your tour now!
Home Details
Home Type
- Single Family
Est. Annual Taxes
- $8,883
Year Built
- Built in 1995
Lot Details
- 0.48 Acre Lot
HOA Fees
- $33 Monthly HOA Fees
Home Design
- Colonial Architecture
- Asphalt Roof
Interior Spaces
- 3,138 Sq Ft Home
- 2-Story Property
- Wet Bar
- Wood Burning Fireplace
- Gas Fireplace
- Double Pane Windows
- Window Screens
- Finished Basement
- Walk-Out Basement
- Attic Fan
Kitchen
- Stove
- Cooktop
- Dishwasher
- Kitchen Island
- Disposal
Flooring
- Wood
- Carpet
- Tile
Bedrooms and Bathrooms
- 4 Bedrooms
Laundry
- Dryer
- Washer
Home Security
- Home Security System
- Intercom
- Storm Windows
Parking
- 8 Car Attached Garage
- Garage Door Opener
- Off-Street Parking
Utilities
- Central Air
- Heating System Uses Gas
Community Details
- Pine Ridge Manor Subdivision
Map
Home Values in the Area
Average Home Value in this Area
Tax History
| Year | Tax Paid | Tax Assessment Tax Assessment Total Assessment is a certain percentage of the fair market value that is determined by local assessors to be the total taxable value of land and additions on the property. | Land | Improvement |
|---|---|---|---|---|
| 2025 | $8,883 | $350,900 | $90,200 | $260,700 |
| 2024 | $8,883 | $350,900 | $90,200 | $260,700 |
| 2023 | $8,883 | $350,900 | $90,200 | $260,700 |
| 2022 | $8,883 | $350,900 | $90,200 | $260,700 |
| 2021 | $1,660 | $350,900 | $90,200 | $260,700 |
| 2020 | $8,883 | $350,900 | $90,200 | $260,700 |
| 2019 | $8,883 | $350,900 | $90,200 | $260,700 |
| 2018 | $1,660 | $350,900 | $90,200 | $260,700 |
| 2017 | $8,750 | $350,900 | $90,200 | $260,700 |
| 2016 | $1,660 | $350,900 | $90,200 | $260,700 |
| 2015 | $1,660 | $350,900 | $90,200 | $260,700 |
| 2014 | $8,751 | $350,900 | $90,200 | $260,700 |
Property History
| Date | Event | Price | List to Sale | Price per Sq Ft |
|---|---|---|---|---|
| 11/13/2024 11/13/24 | Pending | -- | -- | -- |
| 10/31/2024 10/31/24 | For Sale | $679,900 | -- | $217 / Sq Ft |
Purchase History
| Date | Type | Sale Price | Title Company |
|---|---|---|---|
| Deed | $685,000 | -- | |
| Deed | $685,000 | -- |
Mortgage History
| Date | Status | Loan Amount | Loan Type |
|---|---|---|---|
| Open | $650,750 | New Conventional | |
| Closed | $650,750 | New Conventional |
Source: West Penn Multi-List
MLS Number: 1678303
APN: 1661-N-00010-0000-00
- 532 Salem Heights Dr
- 527 Salem Heights Dr
- 115 Lyndhurst Cir
- 305 Ivy Dr
- 690 Pearce Mill Rd
- 505 Colony Ct
- 514 Colony Ct
- 120 Hill Rd
- 124 Fox Meadow Dr
- 106 Kestler Dr
- 114 Kestler Dr
- 110 Mckinney Rd
- Colorado Plan at Pine Valley Estates
- Austin Plan at Pine Valley Estates
- Cambridge Plan at Pine Valley Estates
- Sedona Plan at Pine Valley Estates
- Georgetown Plan at Pine Valley Estates
- Nantucket Plan at Pine Valley Estates
- Portland Plan at Pine Valley Estates
- Aspen Plan at Pine Valley Estates


