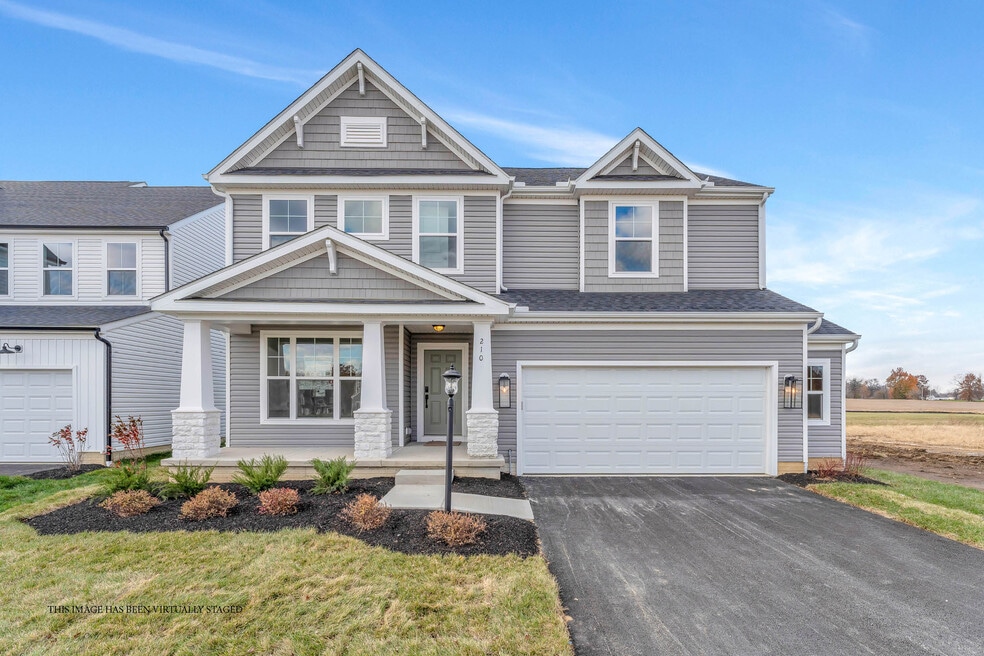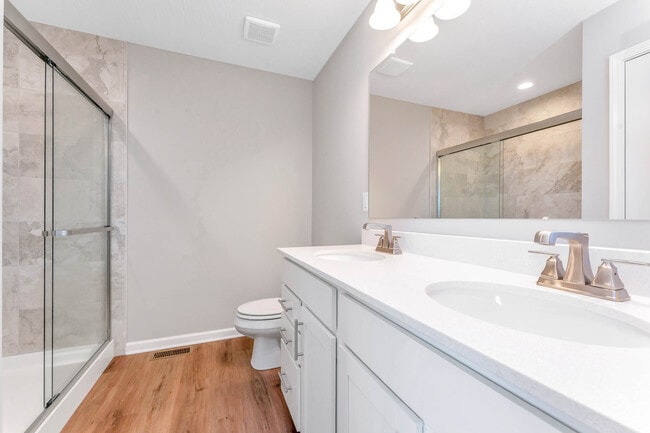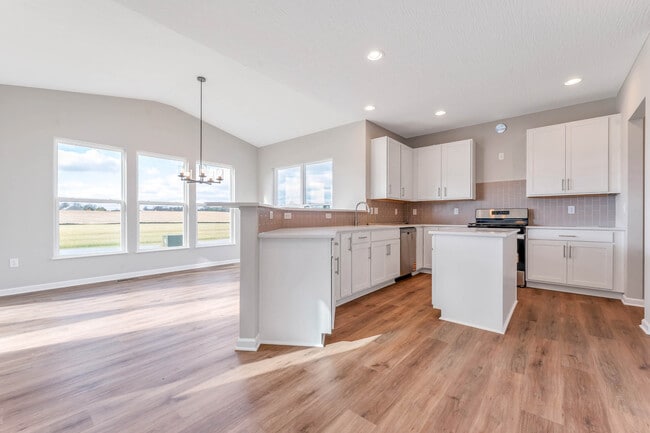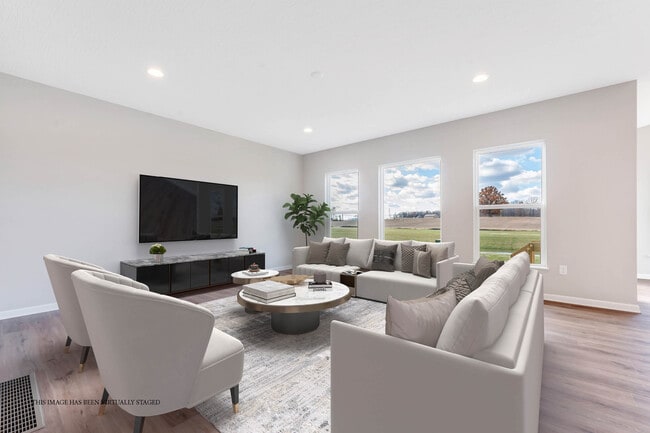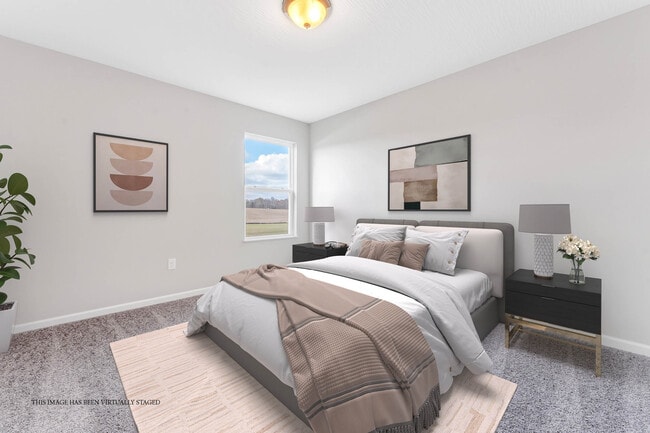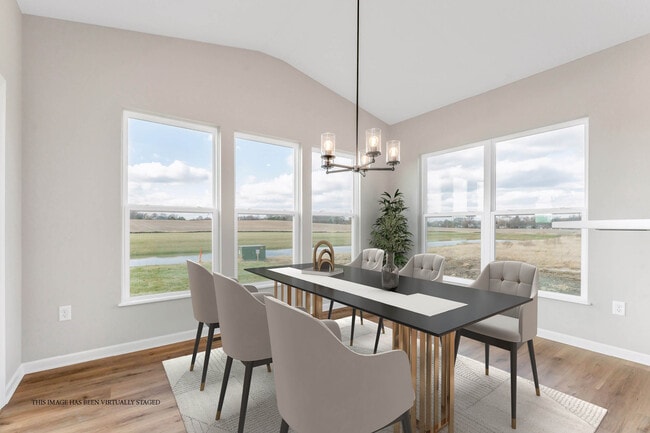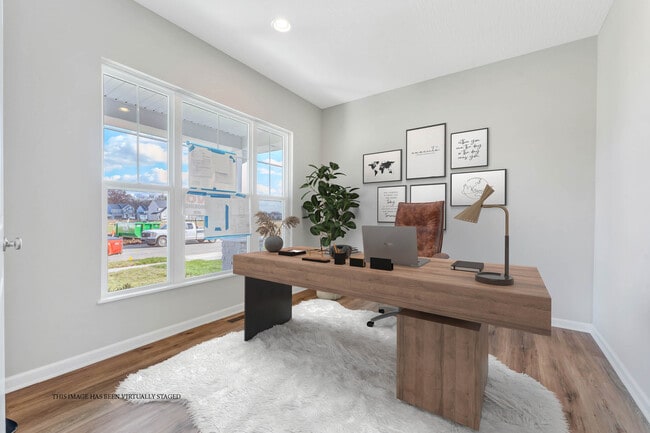
NEW CONSTRUCTION
AVAILABLE DEC 2025
Verified badge confirms data from builder
210 Scotsgrove Dr Pataskala, OH 43062
Ponds at Hazelton CrossingEstimated payment $3,425/month
Total Views
1,688
4
Beds
2.5
Baths
2,322
Sq Ft
$235
Price per Sq Ft
Highlights
- New Construction
- Great Room
- 2 Car Attached Garage
- Primary Bedroom Suite
- Front Porch
- Walk-In Closet
About This Home
The Manchester welcomes you home! This 2-story, four bedroom home plan has great curb appeal. If spacious, open-concept living fits your lifestyle, the Manchester is the floor plan for you. The kitchen, dinette, and great room create a space that is great for entertaining. There's even an optional guest suite for those out of town guests or in laws. The second floor boasts a loft option that could easily be used as a family room or play room for the kids. Contact us today to learn more about this floor plan!
Sales Office
Hours
| Monday - Wednesday |
11:00 AM - 6:00 PM
|
| Thursday - Friday |
Closed
|
| Saturday - Sunday |
12:00 PM - 6:00 PM
|
Sales Team
Lindsay Pinna
Office Address
This address is an offsite sales center.
200 Scotsgrove Drive
Pataskala, OH 43062
Home Details
Home Type
- Single Family
Parking
- 2 Car Attached Garage
- Front Facing Garage
Home Design
- New Construction
Interior Spaces
- 2-Story Property
- Great Room
- Combination Kitchen and Dining Room
- Flex Room
Bedrooms and Bathrooms
- 4 Bedrooms
- Primary Bedroom Suite
- Walk-In Closet
- Powder Room
- Walk-in Shower
Laundry
- Laundry Room
- Laundry on upper level
Outdoor Features
- Front Porch
Map
Other Move In Ready Homes in Ponds at Hazelton Crossing
About the Builder
Founded in 1985 by Robert E. Yoakam Sr., Rockford Homes has been serving customers for over 40 years providing the excellent quality construction and service that has become synonymous with the Rockford Homes brand. Rockford Homes has grown to become Central Ohio’s largest privately held home builder by serving its customers in the best locations at competitive prices. Rockford has been directed by great leadership navigating ever-changing customer needs and standards beginning with its founder Robert E. Yoakam Sr. to Robert E. Yoakam Jr. who served as President from 1992 to 2015 to Donald R. Wick serving as President from 2015 to 2018 and now to a third generation in Robert E. Yoakam. Today, Rockford Homes continues the same family ownership and will carry on its rich tradition of being Central Ohio’s largest family-owned homebuilder.
Nearby Homes
- 7874 Hazelton Etna Rd SW
- Ponds at Hazelton Crossing
- 208 Scotsgrove Dr
- 0 Hazelton-Etna Rd SW Unit 6.69 acres 224036865
- 0 Refugee Rd SW Unit 223007833
- 10829 Hazelton-Etna Rd SW
- 303 Levi Dr Unit Lot 7
- 186 Markway Dr Unit Lot 12
- 305 Levi Dr Unit Lot 6
- 188 Markway Dr Unit Lot 13
- 55 1st St SW
- 0 Blacks Rd Unit Lot 10
- 23 1st St SW
- 11034 Broad St SW
- 0 E Broad St
- Heron Manor - Maple Street Collection
- 0 Hazelton-Etna Rd SW Unit 224002323
- 7945 Blacks Rd SW
- 7954 Mink St SW
- 10964 Hazelton-Etna Rd SW
