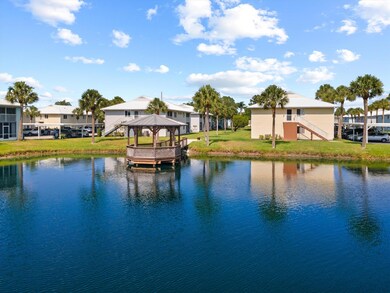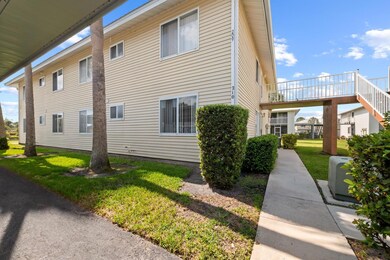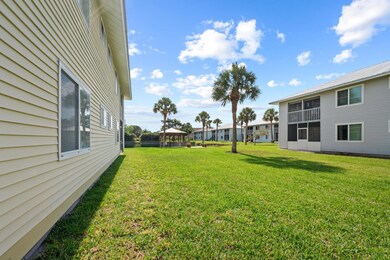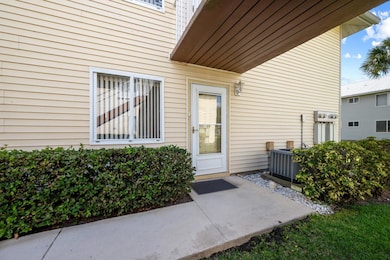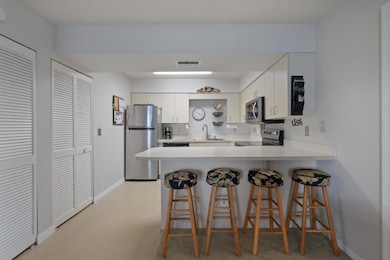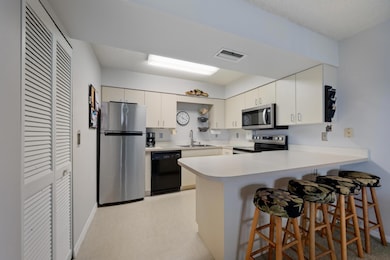
210 SE Village Dr Unit 210 Port Saint Lucie, FL 34952
Sandhill Crossing NeighborhoodEstimated payment $1,956/month
Total Views
10,371
3
Beds
2
Baths
1,116
Sq Ft
$175
Price per Sq Ft
Highlights
- Clubhouse
- Furnished
- 1 Car Detached Garage
- Recreation Room
- Community Pool
- Separate Shower in Primary Bathroom
About This Home
Discover this immaculate three bedroom, ground floor, fully furnished & move-in ready condo conveniently located only five minutes to shopping, restaurants, and medical. Pond view from the screened patio. Newer stack washer/dryer. HW Tank 2023. Large storage room. Clubhouse & community pool & hot tub. Beautifully landscaped. Only 20 minutes to beaches. No age restriction.
Property Details
Home Type
- Condominium
Est. Annual Taxes
- $3,106
Year Built
- Built in 1988
HOA Fees
- $643 Monthly HOA Fees
Parking
- 1 Car Detached Garage
- Detached Carport Space
Home Design
- Frame Construction
- Metal Roof
Interior Spaces
- 1,116 Sq Ft Home
- 1-Story Property
- Furnished
- Bar
- Combination Dining and Living Room
- Recreation Room
Kitchen
- Breakfast Bar
- Electric Range
- Microwave
- Dishwasher
Flooring
- Carpet
- Ceramic Tile
- Vinyl
Bedrooms and Bathrooms
- 3 Bedrooms
- Split Bedroom Floorplan
- 2 Full Bathrooms
- Separate Shower in Primary Bathroom
Laundry
- Laundry Room
- Washer and Dryer
Additional Features
- Patio
- Central Heating and Cooling System
Listing and Financial Details
- Assessor Parcel Number 440180200940000
Community Details
Overview
- Association fees include management, common areas, cable TV, insurance, maintenance structure, pest control, recreation facilities, reserve fund, roof
- The Fountains Of St Lucie Subdivision
Amenities
- Clubhouse
Recreation
- Community Pool
- Community Spa
Pet Policy
- Pets Allowed
Map
Create a Home Valuation Report for This Property
The Home Valuation Report is an in-depth analysis detailing your home's value as well as a comparison with similar homes in the area
Home Values in the Area
Average Home Value in this Area
Tax History
| Year | Tax Paid | Tax Assessment Tax Assessment Total Assessment is a certain percentage of the fair market value that is determined by local assessors to be the total taxable value of land and additions on the property. | Land | Improvement |
|---|---|---|---|---|
| 2024 | $2,970 | $151,700 | -- | $151,700 |
| 2023 | $2,970 | $151,700 | $0 | $151,700 |
| 2022 | $2,647 | $124,300 | $0 | $124,300 |
| 2021 | $2,436 | $99,800 | $0 | $99,800 |
| 2020 | $2,346 | $99,800 | $0 | $99,800 |
| 2019 | $2,096 | $78,100 | $0 | $78,100 |
| 2018 | $1,878 | $70,500 | $0 | $70,500 |
| 2017 | $1,737 | $62,900 | $0 | $62,900 |
| 2016 | $1,721 | $61,700 | $0 | $61,700 |
| 2015 | $1,747 | $66,300 | $0 | $66,300 |
| 2014 | $1,573 | $54,340 | $0 | $0 |
Source: Public Records
Property History
| Date | Event | Price | Change | Sq Ft Price |
|---|---|---|---|---|
| 08/17/2025 08/17/25 | Price Changed | $195,000 | -2.4% | $175 / Sq Ft |
| 05/08/2025 05/08/25 | For Sale | $199,888 | -- | $179 / Sq Ft |
Source: BeachesMLS
Similar Homes in Port Saint Lucie, FL
Source: BeachesMLS
MLS Number: R11090243
APN: 44-01-802-0094-0000
Nearby Homes
- 197 SE Village Dr Unit 197
- 175 SE Village Dr Unit 175
- 132 SE Village Dr Unit 132
- 217 SE Village Dr Unit 217
- 144 SE Village Dr Unit 144
- 112 SE Village Dr Unit 112
- 235 SE Village Dr
- 1932 SE Grand Dr
- 2094 SE Eatonville Dr
- 2061 SE Glen Ridge Dr
- 1898 SE Interlachen Dr
- 2113 SE Fern Park Dr
- 1890 SE Grand Dr
- 2136 SE Eatonville Dr
- 2148 SE Destin Dr
- 2196 SE Flanders Rd
- 2008 SE Avon Park Dr
- 2036 SE Avon Park Dr
- 2040 SE Avon Park Dr
- 2000 SE Korona Dr
- 150 SE Village Dr
- 1900 SE Hillmoor Dr
- 2155 SE Bell Isle Dr
- 2040 SE Avon Park Dr
- 9905 S Us Highway 1
- 2057 SE Avon Park Dr
- 4295 SE Brittney Cir
- 4246 SE Home Way
- 2233 SE Master Ave
- 1650 SE Burning Ln
- 1202 SE Excaliber Ln
- 3201 SE Guinevere Ln Unit A
- 1612 SE Cascella Ct
- 1540 SE Royal Green 103 Cir Unit 103
- 1542 SE Royal Green Cir Unit 104
- 1564 SE Royal Green Cir Unit 103
- 1566 SE Royal Green Cir Unit 203
- 1534 SE Royal Green Cir Unit 201
- 1537 SE Royal Green Cir Unit 106
- 1726 SE Minorca Ave

