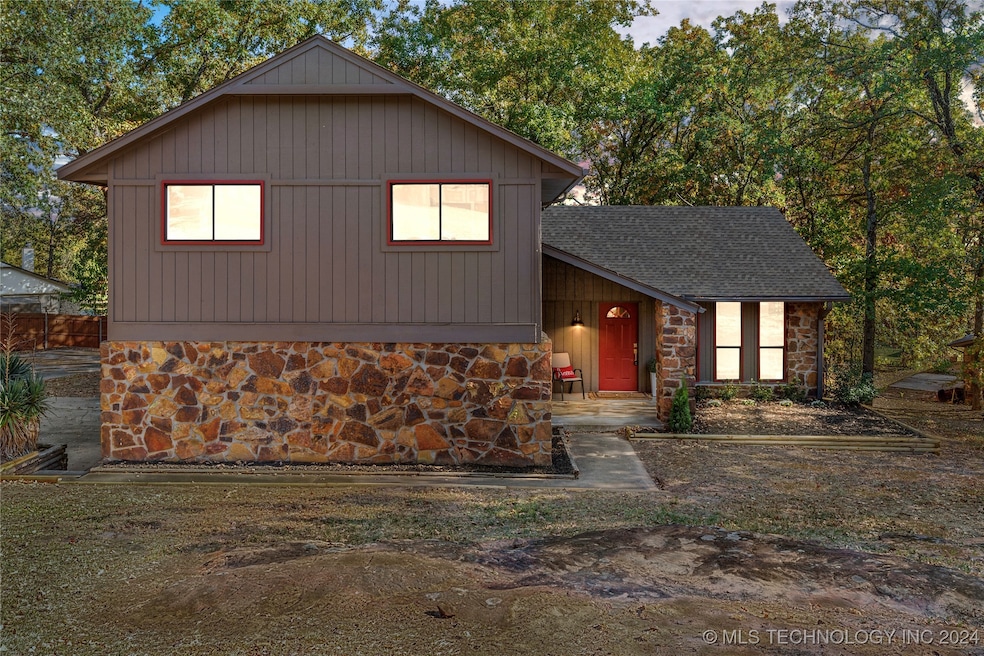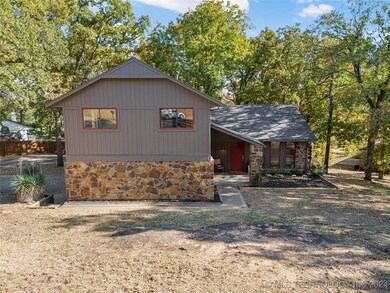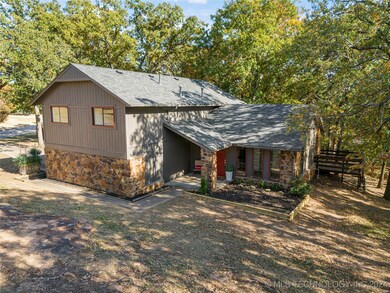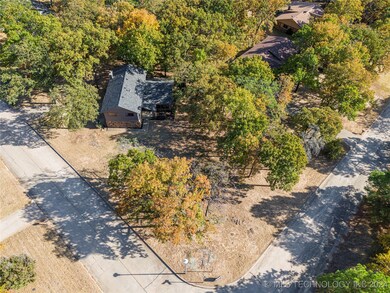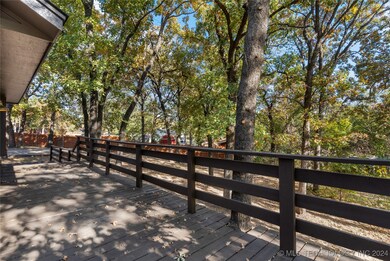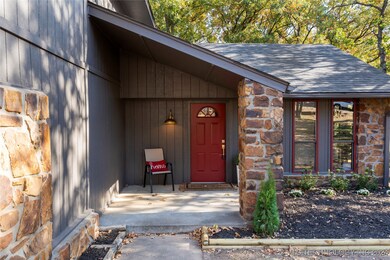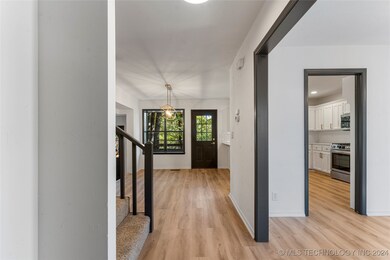
210 Sherlyn Ln Sapulpa, OK 74066
Highlights
- RV Access or Parking
- Contemporary Architecture
- High Ceiling
- Mature Trees
- Corner Lot
- Quartz Countertops
About This Home
As of November 2024Completely updated home on over 1/2 acre. Wooded lot with large back deck. Beautiful kitchen open to dining and living room. 3 or 4 bedrooms/office. New roof, paint, flooring, lighting and updated bathrooms. Quartz and granite throughout. New appliances. Basketball court/RV parking. Peaceful country living yet still close to everything.
Last Agent to Sell the Property
The Garrison Group LLC. License #150793 Listed on: 10/26/2024
Home Details
Home Type
- Single Family
Est. Annual Taxes
- $1,756
Year Built
- Built in 1995
Lot Details
- 0.52 Acre Lot
- Northwest Facing Home
- Partially Fenced Property
- Corner Lot
- Sloped Lot
- Mature Trees
Parking
- 2 Car Attached Garage
- Side Facing Garage
- RV Access or Parking
Home Design
- Contemporary Architecture
- Slab Foundation
- Wood Frame Construction
- Fiberglass Roof
- Wood Siding
- Asphalt
- Stone
Interior Spaces
- 1,936 Sq Ft Home
- 2-Story Property
- High Ceiling
- Ceiling Fan
- Wood Burning Fireplace
- Fireplace With Glass Doors
- Fireplace Features Blower Fan
- Aluminum Window Frames
- Washer and Electric Dryer Hookup
Kitchen
- Gas Oven
- Gas Range
- Plumbed For Ice Maker
- Dishwasher
- Quartz Countertops
- Disposal
Flooring
- Carpet
- Vinyl Plank
Bedrooms and Bathrooms
- 4 Bedrooms
Outdoor Features
- Patio
- Rain Gutters
Schools
- Allen Bowden Elementary And Middle School
- Sapulpa High School
Utilities
- Zoned Heating and Cooling
- Multiple Heating Units
- Heating System Uses Gas
- Gas Water Heater
- Cable TV Available
Community Details
- No Home Owners Association
- Applegate Estates Subdivision
Ownership History
Purchase Details
Home Financials for this Owner
Home Financials are based on the most recent Mortgage that was taken out on this home.Purchase Details
Home Financials for this Owner
Home Financials are based on the most recent Mortgage that was taken out on this home.Purchase Details
Purchase Details
Purchase Details
Home Financials for this Owner
Home Financials are based on the most recent Mortgage that was taken out on this home.Purchase Details
Similar Homes in Sapulpa, OK
Home Values in the Area
Average Home Value in this Area
Purchase History
| Date | Type | Sale Price | Title Company |
|---|---|---|---|
| Warranty Deed | $279,500 | Fidelity National Title | |
| Warranty Deed | $279,500 | Fidelity National Title | |
| Special Warranty Deed | -- | None Listed On Document | |
| Sheriffs Deed | -- | None Listed On Document | |
| Warranty Deed | -- | None Listed On Document | |
| Warranty Deed | $143,000 | -- | |
| Warranty Deed | $142,500 | None Available |
Mortgage History
| Date | Status | Loan Amount | Loan Type |
|---|---|---|---|
| Previous Owner | $137,464 | FHA | |
| Previous Owner | $141,099 | FHA |
Property History
| Date | Event | Price | Change | Sq Ft Price |
|---|---|---|---|---|
| 11/26/2024 11/26/24 | Sold | $279,500 | -6.4% | $144 / Sq Ft |
| 11/12/2024 11/12/24 | Pending | -- | -- | -- |
| 11/10/2024 11/10/24 | Off Market | $298,500 | -- | -- |
| 11/06/2024 11/06/24 | Price Changed | $298,500 | 0.0% | $154 / Sq Ft |
| 11/06/2024 11/06/24 | For Sale | $298,500 | -2.9% | $154 / Sq Ft |
| 10/26/2024 10/26/24 | For Sale | $307,500 | +92.2% | $159 / Sq Ft |
| 07/09/2024 07/09/24 | Sold | $160,000 | -4.2% | $83 / Sq Ft |
| 06/05/2024 06/05/24 | Pending | -- | -- | -- |
| 06/04/2024 06/04/24 | For Sale | $167,000 | 0.0% | $86 / Sq Ft |
| 04/17/2024 04/17/24 | Pending | -- | -- | -- |
| 04/11/2024 04/11/24 | For Sale | $167,000 | -- | $86 / Sq Ft |
Tax History Compared to Growth
Tax History
| Year | Tax Paid | Tax Assessment Tax Assessment Total Assessment is a certain percentage of the fair market value that is determined by local assessors to be the total taxable value of land and additions on the property. | Land | Improvement |
|---|---|---|---|---|
| 2024 | $1,921 | $19,369 | $3,000 | $16,369 |
| 2023 | $1,921 | $18,447 | $3,000 | $15,447 |
| 2022 | $1,670 | $17,910 | $3,000 | $14,910 |
| 2021 | $1,648 | $17,388 | $3,000 | $14,388 |
| 2020 | $1,643 | $17,764 | $3,000 | $14,764 |
| 2019 | $1,572 | $17,294 | $3,000 | $14,294 |
| 2018 | $1,766 | $18,957 | $3,000 | $15,957 |
| 2017 | $1,760 | $18,957 | $3,000 | $15,957 |
| 2016 | $1,812 | $18,957 | $3,000 | $15,957 |
| 2015 | -- | $18,957 | $3,000 | $15,957 |
| 2014 | -- | $18,957 | $3,000 | $15,957 |
Agents Affiliated with this Home
-
K
Seller's Agent in 2024
Kelly Garrison
The Garrison Group LLC.
-
K
Seller's Agent in 2024
Kurt Hantwerker
Keller Williams Preferred
-
E
Buyer's Agent in 2024
Evan Shaw
Keller Williams Preferred
Map
Source: MLS Technology
MLS Number: 2437947
APN: 1005-00-003-000-0-100-00
- 216 Gail Ln
- 0 Tracie Ln
- 11637 W 86th St S
- 14479 S 113th Ave W
- 117 Castle Creek Dr
- 2321 Wildwood Cir
- 0 Wildwood Cir
- 2303 Wildwood Cir
- 12466 W 91st Place S
- 920 Ridge Oak Rd
- 13201 W 86th St S
- 11205 W Tiger Ln
- 9553 W 71st St S
- 13307 W 86th St S
- 1124 N 9th St
- 905 W Andrew Ave
- 904 N 9th St
- 909 N Ross St
- 7380 Royalwood Way
- 1613 Kingsway St
