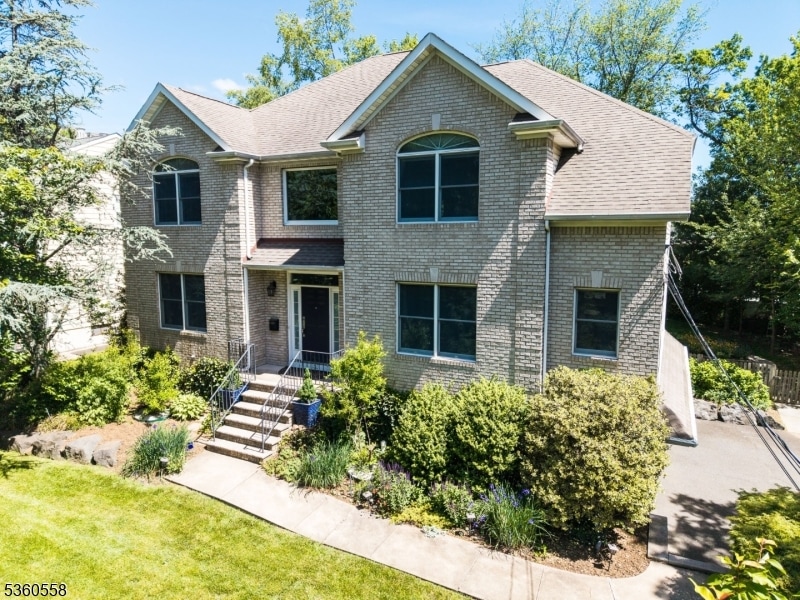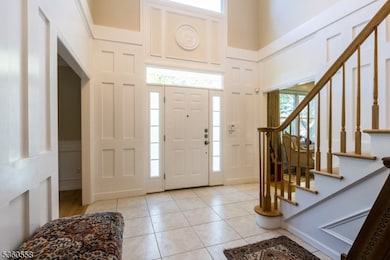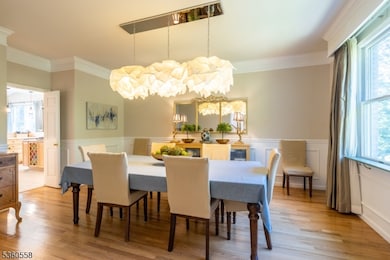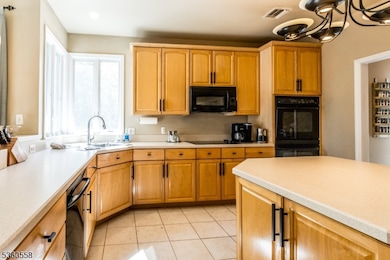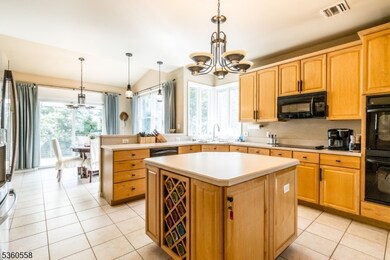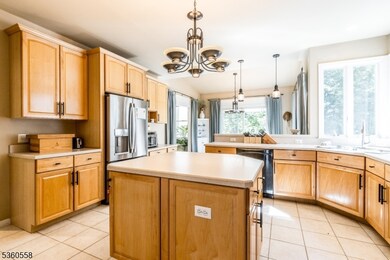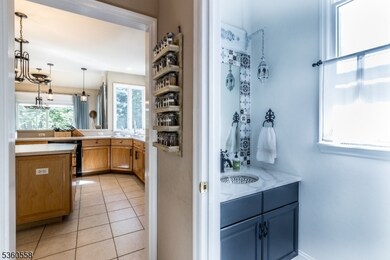210 Shunpike Rd Springfield, NJ 07081
Highlights
- Spa
- Recreation Room
- Wine Refrigerator
- Deck
- Wood Flooring
- Home Office
About This Home
Welcome to over 5,100 sq ft of refined living in this elegant 5-bedroom, 4 full and 2 half bath Center Hall Colonial, ideally located within walking distance to NYC transportation, houses of worship, shopping, and restaurants. Situated directly across from the renowned Baltusrol Golf Club, this home offers a rare combination of space, style, and prestige. Step into a grand two-story foyer that sets the tone for sophistication throughout. The gourmet eat-in kitchen is a chef's dream, featuring double ovens, a center island, breakfast bar, and an open layout that flows seamlessly into the spacious family room, formal living room, dining room & office perfect for entertaining or everyday living. A laundry room and two half baths complete the main level for convenience. Upstairs, you'll find four generously sized bedrooms two with private en-suite bathrooms. The luxurious primary suite is a true retreat, boasting two walk-in closets and a spa-like bath with a Jacuzzi tub, separate shower, and dual sinks. The finished walk-out basement expands your living space with a large rec room, a fifth bedroom, full bath, wet bar, storage space, and direct access to the oversized 3-car garage. Step outside to a beautifully fenced backyard oasis featuring a covered deck, patio, fire pit, and plenty of room for outdoor gatherings and relaxation.
Listing Agent
COLDWELL BANKER REALTY Brokerage Phone: 908-447-3133 Listed on: 05/27/2025

Home Details
Home Type
- Single Family
Est. Annual Taxes
- $22,031
Year Built
- Built in 2000
Lot Details
- 0.29 Acre Lot
- Wood Fence
Parking
- 3 Car Garage
- Private Driveway
Interior Spaces
- Family Room with Fireplace
- Living Room
- Formal Dining Room
- Home Office
- Recreation Room
- Wood Flooring
- Finished Basement
- Walk-Out Basement
- Fire and Smoke Detector
Kitchen
- Eat-In Kitchen
- Built-In Gas Oven
- Microwave
- Dishwasher
- Wine Refrigerator
- Kitchen Island
Bedrooms and Bathrooms
- 5 Bedrooms
- Primary bedroom located on second floor
- Walk-In Closet
- Powder Room
- Bathtub With Separate Shower Stall
Laundry
- Laundry Room
- Dryer
- Washer
Outdoor Features
- Spa
- Deck
- Patio
Schools
- J.Caldwell Elementary School
- Gaudineer Middle School
- Dayton High School
Utilities
- Central Air
- Two Cooling Systems Mounted To A Wall/Window
- Multiple Heating Units
- Gas Water Heater
Community Details
- Call for details about the types of pets allowed
Listing and Financial Details
- Tenant pays for electric, gas, maintenance-lawn, snow removal, water
- Assessor Parcel Number 2917-01105-0000-00021-0000-
Map
Source: Garden State MLS
MLS Number: 3965291
APN: 17-01105-0000-00021
- 35 Tooker Place
- 300 Wilson Rd Unit A
- 136 Tooker Ave
- 39 Kew Dr
- 52 Hawthorne Ave
- 24 Gail Ct
- 29 Troy Dr Unit 4
- 358 Mountain Ave
- 262 Mountain Ave
- 48D Troy Dr
- 82 Temple Dr
- 524 Ashwood Rd
- 525 Ashwood Rd
- 156 Mountain Ave Unit 6
- 86D Troy Dr Unit D
- 88D Troy Dr Unit 16
- 36 Sherwood Rd
- 93A Troy Dr Unit A
- 15 Trivett Ave S
- 131 Orchard St
- 121 Henshaw Ave
- 114 Henshaw Ave
- 100 Stone Hill Rd
- 57 Brook St
- 445 Morris Ave Unit 15
- 445 Morris Ave Unit 5B
- 109C-15 Troy Dr
- 541 Morris Ave
- 100 Briant Park Dr
- 126 Fieldstone Dr
- 169 S Springfield Ave
- 253 Short Hills Ave
- 567 Mountain Ave
- 84A Wabeno Ave
- 20 Middle Ave
- 20 Middle Ave Unit 20A
- 92 Millburn Ave
- 29 Morris Ave
- 510 Millburn Ave
- 45 Forest Dr
