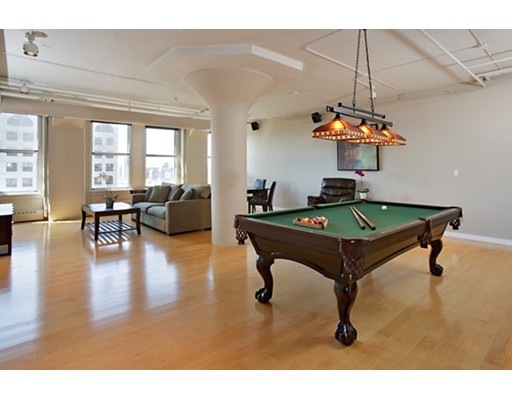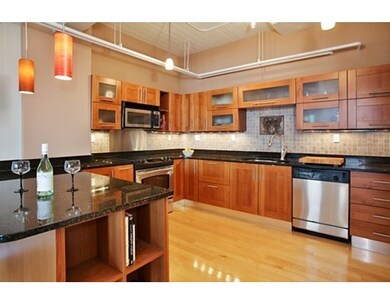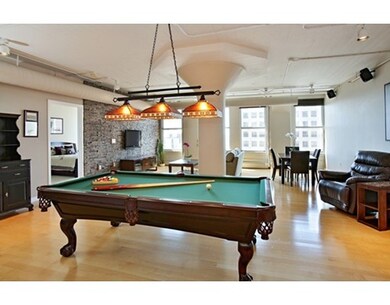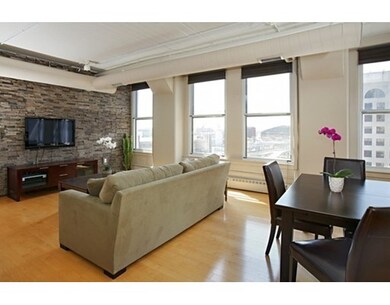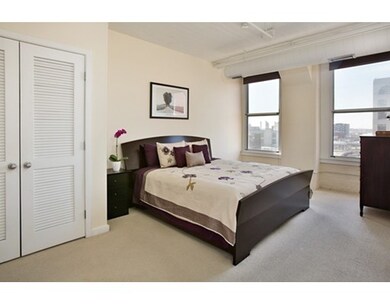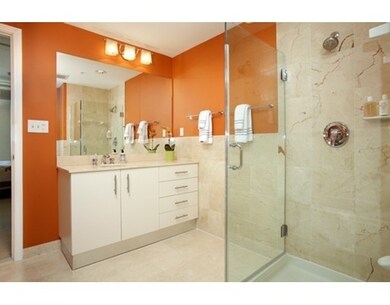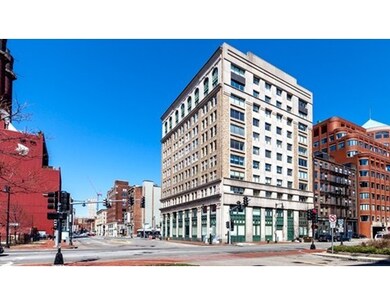
Boston Loft Condos 210 South St Unit 94 Boston, MA 02111
About This Home
As of June 2015Leather District living at its finest! 210 South Street is the premire elevator doorman building located in the heart of the city. This spacious and sun splashed one bedroom loft could easily be converted into two bedrooms. This home features a spacious kitchen with cherry cabinets, granite counter tops, and stainless steel appliances. This home is wired with surround sound, features in-unit laundry, and 2 full baths.The historic mushroom columns and exposed duct work give a loft like feeling paired with the conveniences of modern day living. 210 South Street is professionally managed, has a fitness center, additional private storage, and a bike room. Short walk to South station, the Theater District and the new Whole Foods at INK Block. Enjoy fine restaurants O Ya, Les Zygomates, Trade, the Palm, just steps from your hip city residence.
Last Agent to Sell the Property
William Raveis R.E. & Home Services Listed on: 04/23/2015

Property Details
Home Type
Condominium
Est. Annual Taxes
$10,090
Year Built
1920
Lot Details
0
Listing Details
- Unit Level: 9
- Unit Placement: Upper, Front
- Other Agent: 1.00
- Special Features: None
- Property Sub Type: Condos
- Year Built: 1920
Interior Features
- Appliances: Range, Dishwasher, Disposal, Microwave, Refrigerator, Freezer
- Has Basement: No
- Number of Rooms: 3
- Amenities: Public Transportation, Park, Walk/Jog Trails, Medical Facility, Bike Path, Highway Access, T-Station, University
- Flooring: Wood
- Bathroom #1: 9X10
- Bathroom #2: 6X8
- Kitchen: 15X10
- Master Bedroom: 11X18
Garage/Parking
- Parking Spaces: 0
Utilities
- Cooling: Central Air
- Heating: Hot Water Baseboard, Heat Pump
- Cooling Zones: 1
- Heat Zones: 1
Condo/Co-op/Association
- Condominium Name: 210 South Street
- Association Fee Includes: Heat, Water, Sewer, Master Insurance, Security, Elevator, Exterior Maintenance, Exercise Room, Extra Storage, Refuse Removal
- Association Pool: No
- Association Security: Intercom, TV Monitor, Doorman
- Management: Professional - Off Site
- Pets Allowed: Yes
- No Units: 54
- Unit Building: 9-4
Ownership History
Purchase Details
Home Financials for this Owner
Home Financials are based on the most recent Mortgage that was taken out on this home.Similar Homes in the area
Home Values in the Area
Average Home Value in this Area
Purchase History
| Date | Type | Sale Price | Title Company |
|---|---|---|---|
| Deed | $590,000 | -- | |
| Deed | $590,000 | -- |
Mortgage History
| Date | Status | Loan Amount | Loan Type |
|---|---|---|---|
| Open | $406,000 | Stand Alone Refi Refinance Of Original Loan | |
| Closed | $460,000 | Adjustable Rate Mortgage/ARM | |
| Closed | $566,250 | Purchase Money Mortgage | |
| Closed | $195,000 | Adjustable Rate Mortgage/ARM | |
| Closed | $200,000 | Purchase Money Mortgage |
Property History
| Date | Event | Price | Change | Sq Ft Price |
|---|---|---|---|---|
| 06/15/2025 06/15/25 | Rented | $4,450 | 0.0% | -- |
| 05/12/2025 05/12/25 | Under Contract | -- | -- | -- |
| 03/04/2025 03/04/25 | For Rent | $4,450 | +6.0% | -- |
| 12/15/2021 12/15/21 | Rented | -- | -- | -- |
| 11/27/2021 11/27/21 | Under Contract | -- | -- | -- |
| 10/16/2021 10/16/21 | For Rent | $4,200 | 0.0% | -- |
| 06/25/2015 06/25/15 | Sold | $755,000 | 0.0% | $528 / Sq Ft |
| 06/17/2015 06/17/15 | Pending | -- | -- | -- |
| 04/29/2015 04/29/15 | Off Market | $755,000 | -- | -- |
| 04/23/2015 04/23/15 | For Sale | $749,000 | -- | $523 / Sq Ft |
Tax History Compared to Growth
Tax History
| Year | Tax Paid | Tax Assessment Tax Assessment Total Assessment is a certain percentage of the fair market value that is determined by local assessors to be the total taxable value of land and additions on the property. | Land | Improvement |
|---|---|---|---|---|
| 2025 | $10,090 | $871,300 | $0 | $871,300 |
| 2024 | $9,175 | $841,700 | $0 | $841,700 |
| 2023 | $8,861 | $825,000 | $0 | $825,000 |
| 2022 | $8,804 | $809,200 | $0 | $809,200 |
| 2021 | $8,465 | $793,300 | $0 | $793,300 |
| 2020 | $9,029 | $855,000 | $0 | $855,000 |
| 2019 | $8,582 | $814,262 | $0 | $814,262 |
| 2018 | $8,449 | $806,200 | $0 | $806,200 |
| 2017 | $8,210 | $775,213 | $0 | $775,213 |
| 2016 | $7,896 | $717,790 | $0 | $717,790 |
| 2015 | $7,949 | $656,400 | $0 | $656,400 |
| 2014 | $7,578 | $602,400 | $0 | $602,400 |
Agents Affiliated with this Home
-
Daniel Palazzo
D
Seller's Agent in 2025
Daniel Palazzo
First Boston Realty International
3 Total Sales
-
617 Living

Buyer's Agent in 2021
617 Living
Compass
(617) 500-9795
65 Total Sales
-
Regina Joseph Winslow

Seller's Agent in 2015
Regina Joseph Winslow
William Raveis R.E. & Home Services
(617) 429-3041
28 Total Sales
About Boston Loft Condos
Map
Source: MLS Property Information Network (MLS PIN)
MLS Number: 71822974
APN: CBOS-000000-000003-005358-000282
- 210 South St Unit 24
- 121-123 Beach St Unit 303
- 121-123 Beach St Unit 801
- 717 Atlantic Ave Unit 8B
- Residence 37–49G Plan at Ritz- Carlton Residences
- Residence 37–49M Plan at Ritz- Carlton Residences
- Residence 37–49H Plan at Ritz- Carlton Residences
- Residence 37–49K Plan at Ritz- Carlton Residences
- Residence 37–49J Plan at Ritz- Carlton Residences
- Residence 37–49E Plan at Ritz- Carlton Residences
- Residence 37–49F Plan at Ritz- Carlton Residences
- Penthouse Duplex 50th floor - Main Floor Plan at Ritz- Carlton Residences
- Residence 38–49L Plan at Ritz- Carlton Residences
- Residence 37–49B Plan at Ritz- Carlton Residences
- Residence C 36th Floor Plan at Ritz- Carlton Residences
- Residence 37–49A Plan at Ritz- Carlton Residences
- Residence 37–49D Plan at Ritz- Carlton Residences
- 96 South St Unit 3
- 90 South St Unit 3
- 107 South St Unit 2A
