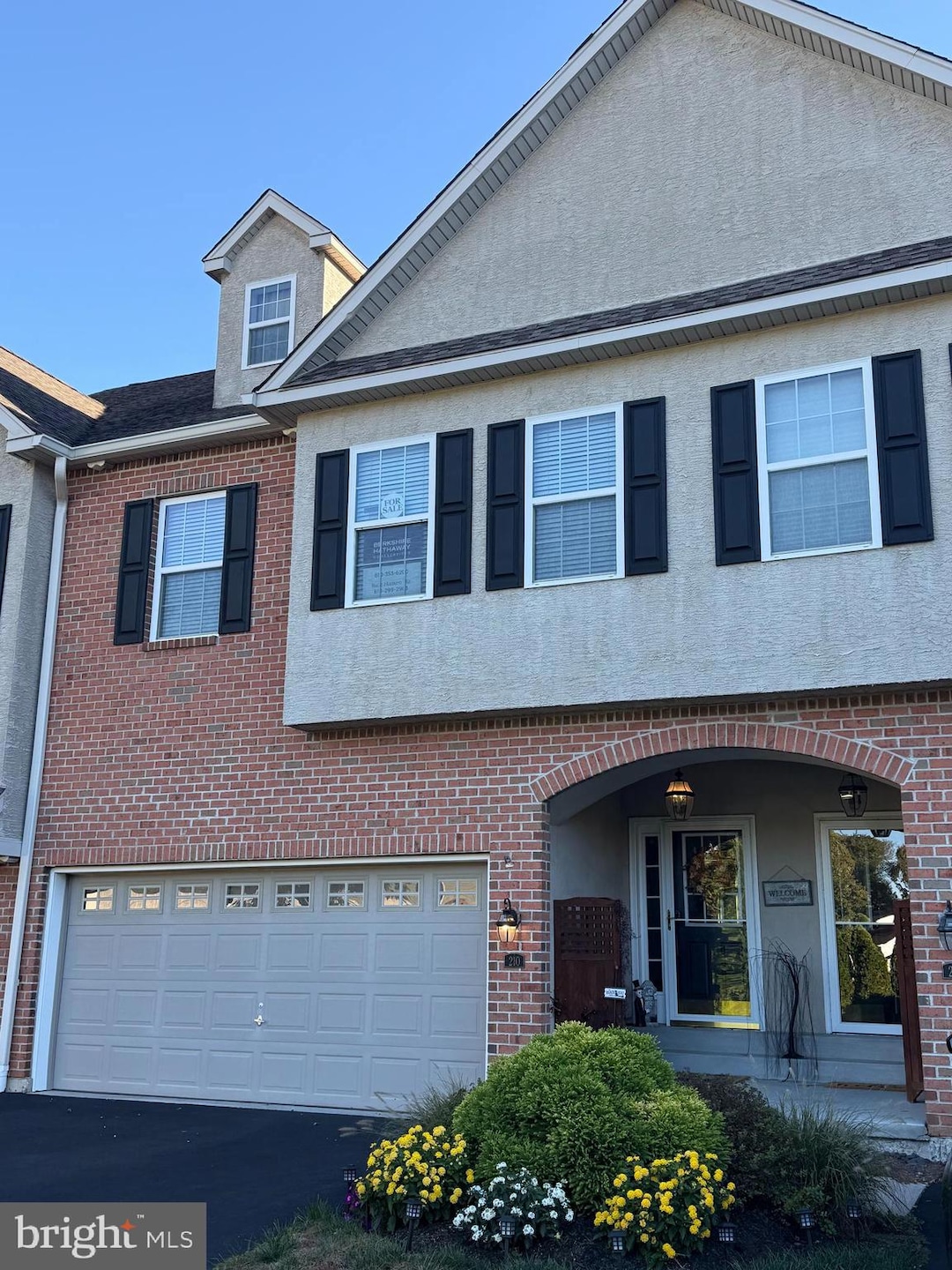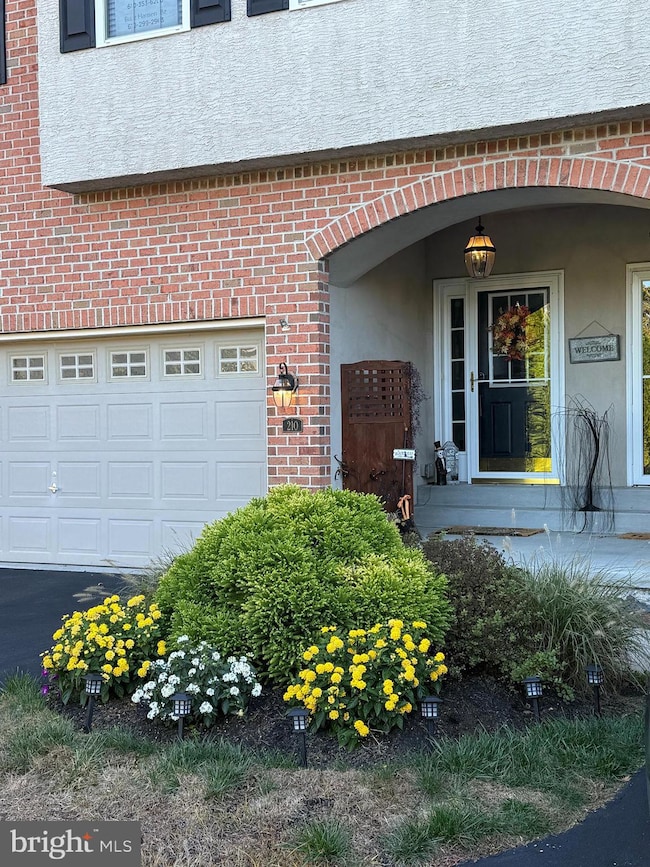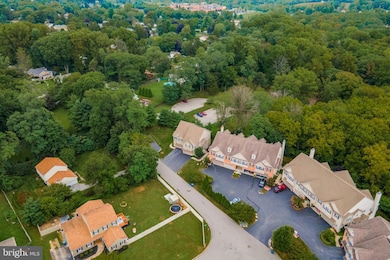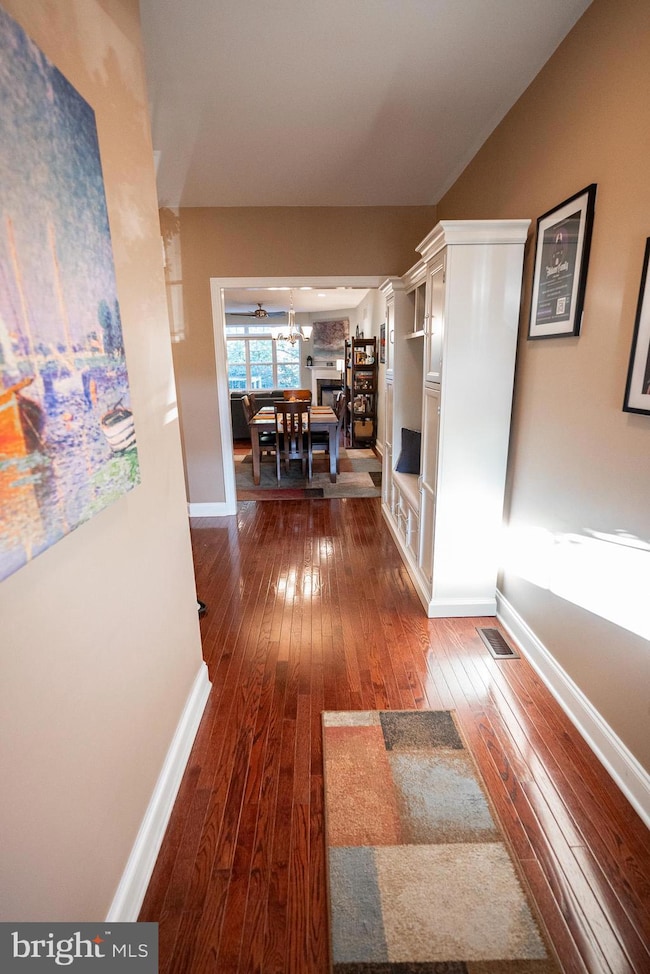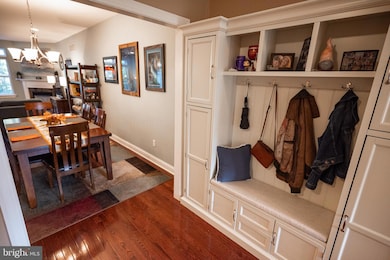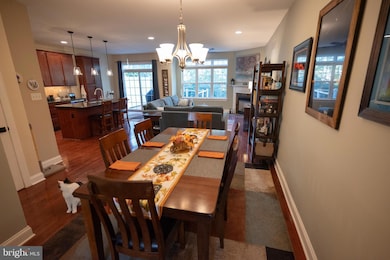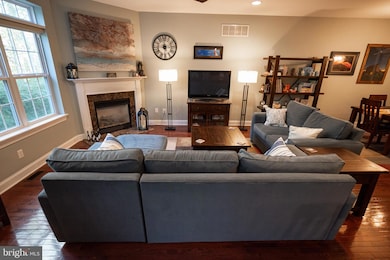210 Spring Ln West Chester, PA 19382
Estimated payment $4,839/month
Highlights
- Traditional Architecture
- 1 Fireplace
- Breakfast Room
- Glen Acres Elementary School Rated A
- Great Room
- 2-minute walk to Coopersmith Park
About This Home
Spacious 4 Bedroom, 3 Full & 2 Half Bath Townhome
Welcome to this stunning, spacious, move-in ready townhome offering over 3,400 sq. ft. of beautifully designed living space across four finished levels. Tucked away in a quiet 12-home community, this residence blends elegance, functionality, and comfort.
On the finished lower level, newer LVP flooring and an adjacent powder room create the perfect space for a home office, media room, or play area.
The main floor features an inviting open concept with hardwood floors throughout. The upgraded kitchen is the heart of the home, boasting rich cabinetry, a center island with seating for three, stainless steel appliances, and both a breakfast nook and dining area. The great room is anchored by a cozy propane fireplace, while sliding glass doors off the breakfast area lead to a composite deck overlooking Coopersmith/West Goshen Township Park—ideal for morning coffee or evening gatherings.
On the second floor, the expansive primary suite impresses with two large walk-in closets and a spa-like bath complete with a double vanity, soaking tub, and private water closet. Down the hall, you’ll find a spacious laundry room with storage, a hall bath with double sinks and tub/shower, and two generously sized bedrooms with double-door closets. Gorgeous hardwood floors extend throughout this entire level.
The third floor is a true bonus—an oversized 4th bedroom or in-law suite designed to be self-sufficient. This flexible space includes a sitting area, kitchenette, oversized closet with storage, and a full bath featuring a large walk-in shower. Perfect for guests, family, or a private retreat.
Additional highlights include:
Move-in ready condition with pre-inspection completed and repairs done
Thoughtful floor plan designed for today’s lifestyle
Low-maintenance living in a quiet, friendly community of just 12 townhomes
With its spacious layout, upgraded finishes, and unbeatable location, this home offers the perfect balance of comfort and convenience. Come experience the tranquility of this hidden oasis—you won’t want to leave!
Listing Agent
(610) 299-2963 buzz.hansen@foxroach.com BHHS Fox&Roach-Newtown Square License #RS340738 Listed on: 10/12/2025

Townhouse Details
Home Type
- Townhome
Est. Annual Taxes
- $6,962
Year Built
- Built in 2008
Lot Details
- 3,448 Sq Ft Lot
- West Facing Home
HOA Fees
- $175 Monthly HOA Fees
Parking
- 2 Car Direct Access Garage
- 2 Driveway Spaces
- Front Facing Garage
- Off-Street Parking
Home Design
- Traditional Architecture
- Entry on the 1st floor
- Brick Exterior Construction
- Poured Concrete
- Active Radon Mitigation
- Concrete Perimeter Foundation
- Stucco
Interior Spaces
- Property has 4 Levels
- 1 Fireplace
- Great Room
- Breakfast Room
- Dining Room
- Laundry Room
Bedrooms and Bathrooms
- 4 Bedrooms
- In-Law or Guest Suite
Finished Basement
- Sump Pump
- Basement Windows
Accessible Home Design
- Halls are 36 inches wide or more
- Doors are 32 inches wide or more
- More Than Two Accessible Exits
Schools
- Fern Hill Elementary School
- Fuggett Middle School
- West Chester East High School
Utilities
- Forced Air Heating and Cooling System
- Propane Water Heater
- Phone Available
- Cable TV Available
Community Details
- $1,000 Capital Contribution Fee
- Association fees include snow removal, lawn maintenance
- Spring House Lane HOA
- Spring House Lane Subdivision
- Property Manager
Listing and Financial Details
- Tax Lot 0061.02C0
- Assessor Parcel Number 52-05 -0061.02C0
Map
Home Values in the Area
Average Home Value in this Area
Tax History
| Year | Tax Paid | Tax Assessment Tax Assessment Total Assessment is a certain percentage of the fair market value that is determined by local assessors to be the total taxable value of land and additions on the property. | Land | Improvement |
|---|---|---|---|---|
| 2025 | $6,606 | $227,900 | $53,610 | $174,290 |
| 2024 | $6,606 | $227,900 | $53,610 | $174,290 |
| 2023 | $6,606 | $227,900 | $53,610 | $174,290 |
| 2022 | $6,521 | $227,900 | $53,610 | $174,290 |
| 2021 | $6,430 | $227,900 | $53,610 | $174,290 |
| 2020 | $6,388 | $227,900 | $53,610 | $174,290 |
| 2019 | $6,299 | $227,900 | $53,610 | $174,290 |
| 2018 | $6,165 | $227,900 | $53,610 | $174,290 |
| 2017 | $6,032 | $227,900 | $53,610 | $174,290 |
| 2016 | $4,949 | $227,900 | $53,610 | $174,290 |
| 2015 | $4,949 | $227,900 | $53,610 | $174,290 |
| 2014 | $4,949 | $227,900 | $53,610 | $174,290 |
Property History
| Date | Event | Price | List to Sale | Price per Sq Ft | Prior Sale |
|---|---|---|---|---|---|
| 10/12/2025 10/12/25 | For Sale | $775,000 | +86.7% | $217 / Sq Ft | |
| 07/30/2018 07/30/18 | Sold | $415,000 | -2.4% | $144 / Sq Ft | View Prior Sale |
| 06/15/2018 06/15/18 | Pending | -- | -- | -- | |
| 05/18/2018 05/18/18 | Price Changed | $425,000 | -3.2% | $147 / Sq Ft | |
| 04/25/2018 04/25/18 | Price Changed | $439,000 | -3.5% | $152 / Sq Ft | |
| 04/11/2018 04/11/18 | Price Changed | $455,000 | -3.0% | $158 / Sq Ft | |
| 04/02/2018 04/02/18 | For Sale | $469,000 | +25.1% | $163 / Sq Ft | |
| 09/04/2014 09/04/14 | Sold | $375,000 | 0.0% | $130 / Sq Ft | View Prior Sale |
| 08/04/2014 08/04/14 | Pending | -- | -- | -- | |
| 06/23/2014 06/23/14 | Price Changed | $375,000 | -6.0% | $130 / Sq Ft | |
| 05/13/2014 05/13/14 | Price Changed | $399,000 | -1.5% | $138 / Sq Ft | |
| 05/07/2014 05/07/14 | For Sale | $405,000 | -- | $140 / Sq Ft |
Purchase History
| Date | Type | Sale Price | Title Company |
|---|---|---|---|
| Deed | $415,000 | Title Services | |
| Deed | $373,000 | None Available | |
| Interfamily Deed Transfer | -- | None Available | |
| Deed | $432,000 | None Available |
Mortgage History
| Date | Status | Loan Amount | Loan Type |
|---|---|---|---|
| Open | $394,250 | New Conventional | |
| Previous Owner | $223,800 | New Conventional | |
| Previous Owner | $344,000 | New Conventional | |
| Previous Owner | $345,600 | Purchase Money Mortgage |
Source: Bright MLS
MLS Number: PACT2110434
APN: 52-005-0061.02C0
- 201 Seal Ln
- 1209 Thistlewood Ln
- 130 Chatwood Ave
- 1114 Stoneybrook Ln
- 4 New Countryside Dr
- 404 Warren Rd
- 503 Warren Rd
- 852 Cedar Ave
- 12 N Concord Rd
- 501 Glen Ave
- 1212 Sylvan Rd
- 400 Falcon Ln
- 1340 E Strasburg Rd
- 1402 Timber Mill Ln
- 1401 B Timber Mill Ln
- 1401 Timber Mill Ln
- 1404 Timber Mill Ln Unit A
- 1404 Timber Mill Ln
- 1403 Timber Mill Rd Unit BRN
- 1507 Honeysuckle Ct Unit 95
- 113 Spring Ln Unit 7
- 1149 Kingsway Rd
- 101 N 5 Points Rd
- 1100 W Chester Pike
- 1224 W Chester Pike
- 39 Patrick Ave
- 808 Lauber Rd
- 3005 Valley Dr
- 1322 W Chester Pike
- 1015 Andrew Dr Unit PRESCOTT MODEL
- 1015 Andrew Dr Unit 3X DEN MODELS AVAIL
- 1324 W Chester Pike Unit 113
- 1323 W Chester Pike
- 812 Goshen Rd
- 2319 Pond View Dr
- 2305 Pond View Dr
- 2305 Pond View Dr Unit 2305 Pond View Drive
- 521 Maple Ave
- 208 N Penn St Unit 1
- 300 N Penn St Unit P1
