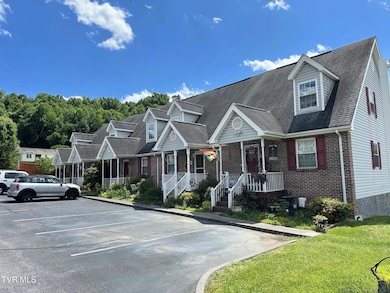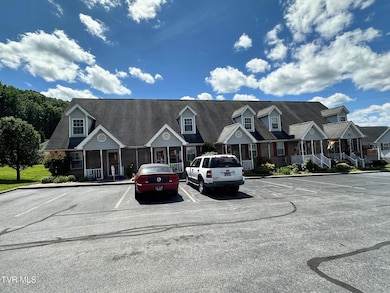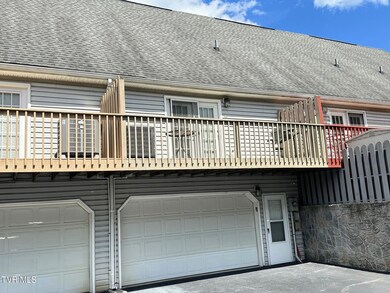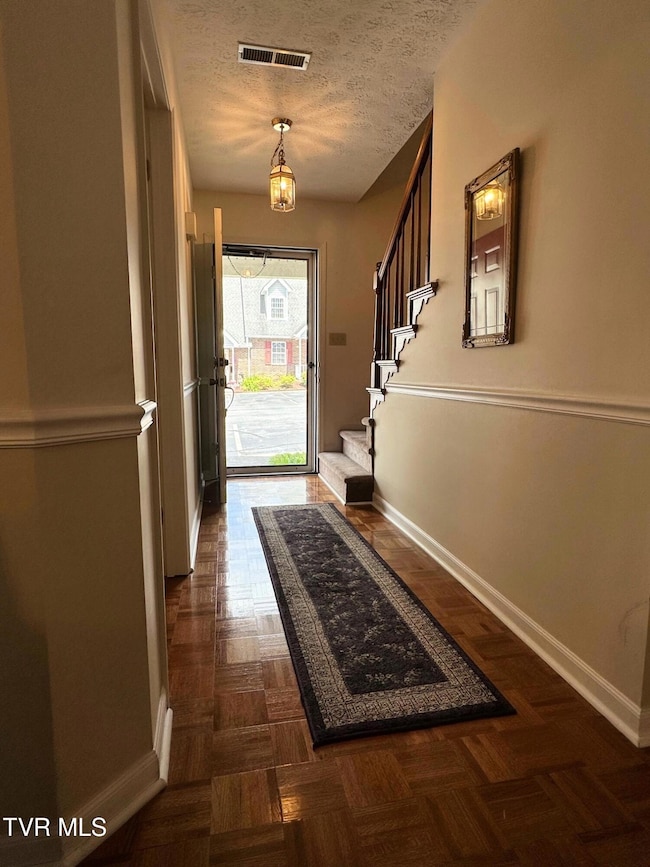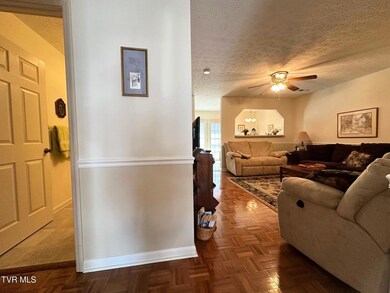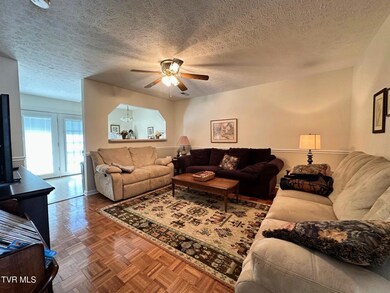210 Spring St Unit C3 Blountville, TN 37617
Estimated payment $1,213/month
Highlights
- Deck
- Walk-In Closet
- Entrance Foyer
- Porch
- Cooling Available
- Ceramic Tile Flooring
About This Home
PRICED RIGHT!! Wowser! Beautiful unit with nice upgrades and basement (den and dbl. garage). Parquet flooring in entry and living room; carpeted bedrooms. Custom walk-in shower/flooring in main floor bath. Pretty stairway to upper level, large/sweeping primary bedroom and en suite bath, with walk in closet. Rear deck off kitchen. Quiet, private den on basement level to relax away from everything. Large 2 car garage and storage. Unit is in good condition; shows GREAT! **Seller has a short-term rental agreement (tenant) for 60 days.** INFO OBTAINED FROM SELLER, COURTHOUSE RETRIEVAL AND WALK-THROUGH VISUAL INSPECTION; NOT WARRANTED: BUYER AND/OR BUYER'S AGENT TO CONFIRM/VERIFY.
Listing Agent
Earl Webb Real Estate License #VA 0225002627 / TN 58150 Listed on: 05/24/2025
Townhouse Details
Home Type
- Townhome
Est. Annual Taxes
- $627
Year Built
- Built in 1996
Lot Details
- Lot Has A Rolling Slope
- Property is in good condition
HOA Fees
- $50 Monthly HOA Fees
Parking
- 2 Car Garage
Home Design
- Brick Exterior Construction
- Block Foundation
- Shingle Roof
- Composition Roof
- Vinyl Siding
Interior Spaces
- 1-Story Property
- Insulated Windows
- Entrance Foyer
- Combination Kitchen and Dining Room
- Washer and Electric Dryer Hookup
Kitchen
- Electric Range
- Dishwasher
- Laminate Countertops
Flooring
- Parquet
- Carpet
- Ceramic Tile
- Vinyl
Bedrooms and Bathrooms
- 2 Bedrooms
- Walk-In Closet
- 2 Full Bathrooms
Partially Finished Basement
- Basement Fills Entire Space Under The House
- Interior and Exterior Basement Entry
- Garage Access
- Block Basement Construction
Home Security
Outdoor Features
- Deck
- Porch
Schools
- Holston Elementary School
- Central Middle School
- West Ridge High School
Utilities
- Cooling Available
- Heat Pump System
Listing and Financial Details
- Assessor Parcel Number 066a-B-13.30 Spec Int 008
Community Details
Overview
- Franklin Heights Subdivision
- FHA/VA Approved Complex
- Planned Unit Development
Security
- Storm Doors
Map
Home Values in the Area
Average Home Value in this Area
Tax History
| Year | Tax Paid | Tax Assessment Tax Assessment Total Assessment is a certain percentage of the fair market value that is determined by local assessors to be the total taxable value of land and additions on the property. | Land | Improvement |
|---|---|---|---|---|
| 2024 | $627 | $25,125 | $2,500 | $22,625 |
| 2023 | $605 | $25,125 | $2,500 | $22,625 |
| 2022 | $605 | $25,125 | $2,500 | $22,625 |
| 2021 | $605 | $25,125 | $2,500 | $22,625 |
| 2020 | $607 | $25,125 | $2,500 | $22,625 |
| 2019 | $607 | $23,625 | $2,500 | $21,125 |
| 2018 | $602 | $23,625 | $2,500 | $21,125 |
| 2017 | $602 | $23,625 | $2,500 | $21,125 |
| 2014 | $554 | $24,030 | $0 | $0 |
Property History
| Date | Event | Price | List to Sale | Price per Sq Ft |
|---|---|---|---|---|
| 09/02/2025 09/02/25 | Price Changed | $210,000 | -0.9% | $142 / Sq Ft |
| 07/24/2025 07/24/25 | Price Changed | $212,000 | -1.4% | $143 / Sq Ft |
| 05/24/2025 05/24/25 | For Sale | $215,000 | -- | $145 / Sq Ft |
Purchase History
| Date | Type | Sale Price | Title Company |
|---|---|---|---|
| Deed | $90,000 | -- |
Source: Tennessee/Virginia Regional MLS
MLS Number: 9980723
APN: 082066A B 01330C008
- 210 Spring St Unit F-1
- 146 & 148 County Hill Rd
- 212 Oak Place
- 4277 Gambrel Oaks St
- 4165 Gambrel Oaks
- 4160 Gambrel Oaks
- 669 Big Hollow Rd
- 2939 Highway 126
- 222 Polo Dr
- 217 Polo Dr
- 209 Polo Dr
- 100 Polo Dr
- 278 Pamela Ct
- 115 Eagle View Private Dr
- 122 Eagle View Private Dr
- 360 Highway 75
- 680 Oakwood Rd
- 640 Oakwood Rd
- 1084 Highway 394
- 191 Neeley Place
- 4196 Gambrel Oaks
- 263 Bethel Dr
- 115 Raceday Center Dr Unit F-4
- 534 Shipley Ferry Rd Unit K
- 248 Cross Anchor Place
- 348 River Rd
- 4892 Island Rd
- 128 Southridge Dr
- 2814 Anderson St
- 496 Pearl Ln
- 104 Stafford St
- 396 Jonesboro Rd Unit 13
- 3004 Shelby St
- 249 North St Unit 2
- 516 Lakeside Dock Dr Unit 9
- 516 Lakeside Dock Dr
- 402 Bluff City Hwy
- 6385 Bristol Hwy
- 649 Vance St
- 166 18th St Unit 101

