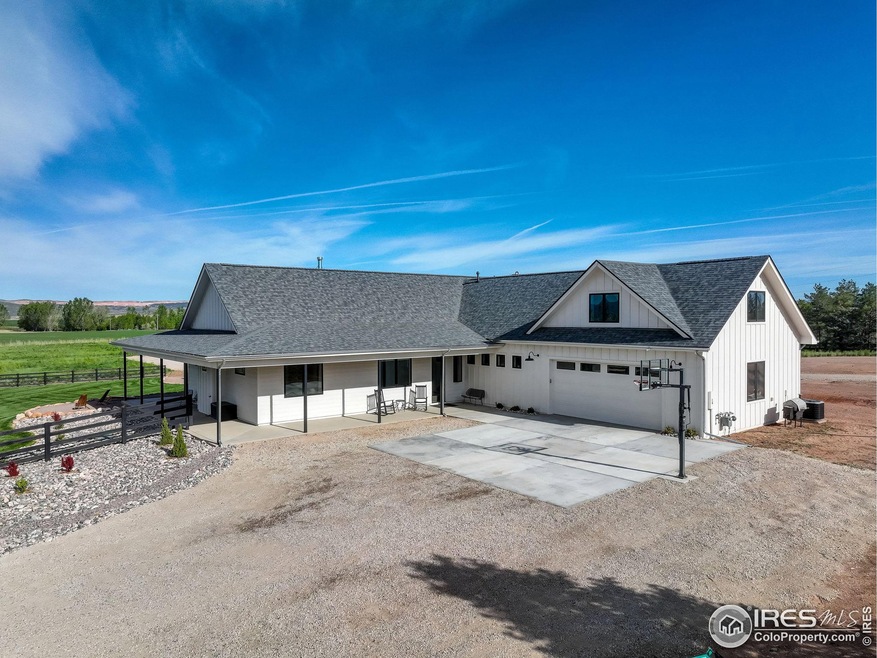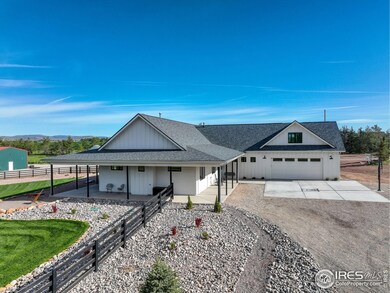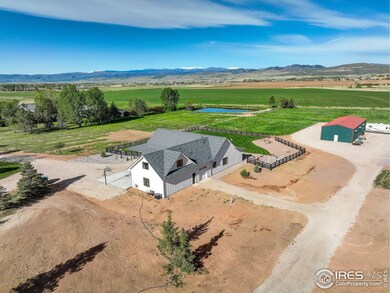
210 Starbright Ct Wellington, CO 80549
Highlights
- Parking available for a boat
- 10.12 Acre Lot
- Mountain View
- Horses Allowed On Property
- Open Floorplan
- Deck
About This Home
As of May 2025Welcome to Colorado living at its finest! This gorgeous property is located on over 10 acres of land, at the end of a paved cul de sac. It has loads of mature trees and shrubs including a huge wind break of evergreens and offers incredible unobstructed views of the foothills. It sits adjacent to 217 acres of untouchable farm easement to help ensure endless privacy and tranquility. A custom ranch-style home was built in 2021 with state of the art finishes; everything is brand new and maintenance free. Concrete flooring throughout. Wrap around porch with westward facing views of the foothills. Stainless steel appliances. Open floor concept with bedroom spaced from one another for privacy. Vaulted ceilings. The property also has an 80x32 metal pole barn with concrete floors and 220 electricity. The home and shop each have their own 200 amp electrical meters. The shop has its own septic tank and is pre plumbed for a bathroom. It also has RV hookups. There is irrigation water for lawn and gardens that is provided through the HOA well.
Last Agent to Sell the Property
Coldwell Banker Realty- Fort Collins Listed on: 05/14/2024

Home Details
Home Type
- Single Family
Est. Annual Taxes
- $3,273
Year Built
- Built in 2021
Lot Details
- 10.12 Acre Lot
- Cul-De-Sac
- Fenced
- Lot Has A Rolling Slope
- Sprinkler System
Parking
- 3 Car Attached Garage
- Heated Garage
- Parking available for a boat
Home Design
- Wood Frame Construction
- Composition Roof
- Composition Shingle
Interior Spaces
- 2,962 Sq Ft Home
- 1-Story Property
- Open Floorplan
- Cathedral Ceiling
- Ceiling Fan
- Gas Fireplace
- Window Treatments
- Loft
- Concrete Flooring
- Mountain Views
Kitchen
- Eat-In Kitchen
- Gas Oven or Range
- Microwave
- Dishwasher
- Disposal
Bedrooms and Bathrooms
- 4 Bedrooms
- Walk-In Closet
Outdoor Features
- Deck
- Patio
- Outdoor Storage
- Outbuilding
Schools
- Eyestone Elementary School
- Wellington Middle School
- Poudre High School
Utilities
- Forced Air Heating and Cooling System
- Radiant Heating System
- Hot Water Heating System
- Septic System
Additional Features
- Garage doors are at least 85 inches wide
- Near Farm
- Horses Allowed On Property
Community Details
- No Home Owners Association
- Diamond Farms Subdivision
Listing and Financial Details
- Assessor Parcel Number R1601844
Ownership History
Purchase Details
Home Financials for this Owner
Home Financials are based on the most recent Mortgage that was taken out on this home.Purchase Details
Home Financials for this Owner
Home Financials are based on the most recent Mortgage that was taken out on this home.Purchase Details
Purchase Details
Purchase Details
Home Financials for this Owner
Home Financials are based on the most recent Mortgage that was taken out on this home.Similar Homes in Wellington, CO
Home Values in the Area
Average Home Value in this Area
Purchase History
| Date | Type | Sale Price | Title Company |
|---|---|---|---|
| Warranty Deed | $1,375,000 | Guardian Title | |
| Warranty Deed | $1,000 | Heritage Title Co | |
| Quit Claim Deed | -- | None Available | |
| Interfamily Deed Transfer | -- | -- | |
| Interfamily Deed Transfer | -- | -- | |
| Warranty Deed | $95,000 | -- |
Mortgage History
| Date | Status | Loan Amount | Loan Type |
|---|---|---|---|
| Open | $425,000 | New Conventional | |
| Previous Owner | $510,400 | New Conventional | |
| Previous Owner | $517,000 | Construction | |
| Previous Owner | $125,000 | Commercial | |
| Previous Owner | $20,000 | Stand Alone Second | |
| Previous Owner | $175,000 | Unknown | |
| Previous Owner | $150,000 | Unknown | |
| Previous Owner | $100,000 | Credit Line Revolving | |
| Previous Owner | $74,000 | Seller Take Back |
Property History
| Date | Event | Price | Change | Sq Ft Price |
|---|---|---|---|---|
| 05/27/2025 05/27/25 | Sold | $1,500,000 | 0.0% | $509 / Sq Ft |
| 05/07/2025 05/07/25 | For Sale | $1,500,000 | +9.1% | $509 / Sq Ft |
| 08/13/2024 08/13/24 | Sold | $1,375,000 | -5.2% | $464 / Sq Ft |
| 05/17/2024 05/17/24 | For Sale | $1,450,000 | +356.0% | $490 / Sq Ft |
| 01/28/2019 01/28/19 | Off Market | $318,000 | -- | -- |
| 07/17/2018 07/17/18 | Sold | $318,000 | -2.2% | -- |
| 06/17/2018 06/17/18 | Pending | -- | -- | -- |
| 03/01/2018 03/01/18 | For Sale | $325,000 | -- | -- |
Tax History Compared to Growth
Tax History
| Year | Tax Paid | Tax Assessment Tax Assessment Total Assessment is a certain percentage of the fair market value that is determined by local assessors to be the total taxable value of land and additions on the property. | Land | Improvement |
|---|---|---|---|---|
| 2025 | $6,486 | $67,891 | $10,050 | $57,841 |
| 2024 | $6,197 | $67,891 | $10,050 | $57,841 |
| 2022 | $3,273 | $32,853 | $10,425 | $22,428 |
| 2021 | $3,313 | $33,798 | $10,725 | $23,073 |
| 2020 | $4,992 | $50,547 | $43,500 | $7,047 |
| 2019 | $5,013 | $50,547 | $43,500 | $7,047 |
| 2018 | $2,707 | $28,101 | $20,300 | $7,801 |
| 2017 | $2,699 | $28,101 | $20,300 | $7,801 |
| 2016 | $2,675 | $29,754 | $20,300 | $9,454 |
| 2015 | $2,626 | $29,750 | $20,300 | $9,450 |
| 2014 | $2,926 | $32,940 | $23,200 | $9,740 |
Agents Affiliated with this Home
-

Seller's Agent in 2025
Ryan Spencer
Group Harmony
(970) 214-0263
87 Total Sales
-

Buyer's Agent in 2025
Tamera Nelson
RE/MAX
(970) 420-0040
92 Total Sales
-

Seller's Agent in 2024
Benjamin Cole
Coldwell Banker Realty- Fort Collins
(970) 227-1515
78 Total Sales
-

Seller's Agent in 2018
Kareen Kinzli Larsen
RE/MAX
(970) 222-4332
224 Total Sales
Map
Source: IRES MLS
MLS Number: 1009492
APN: 99114-07-012
- 1225 E County Road 72
- 10401 Riata Rd
- 516 E County Road 66e
- 612 W County Road 74
- 4596 W County Road 72
- 2726 Vesta Ln
- 3301 Hackamore Rd
- 3242 Firewater Ln
- 9074 Plainsman Dr
- 13500 Owl Canyon Trail
- 8818 Indian Village Dr
- 3268 White Buffalo Dr
- 3256 Thundering Herd Way
- 3328 Wild Ln W
- 7389 Douglass Lake Ranch Rd
- 7142 Daryn Ln
- 3281 Belmont Ct
- 71420 Daryn Ln
- 3145 Alybar Dr Unit 16B
- 8571 Secretariat Dr






