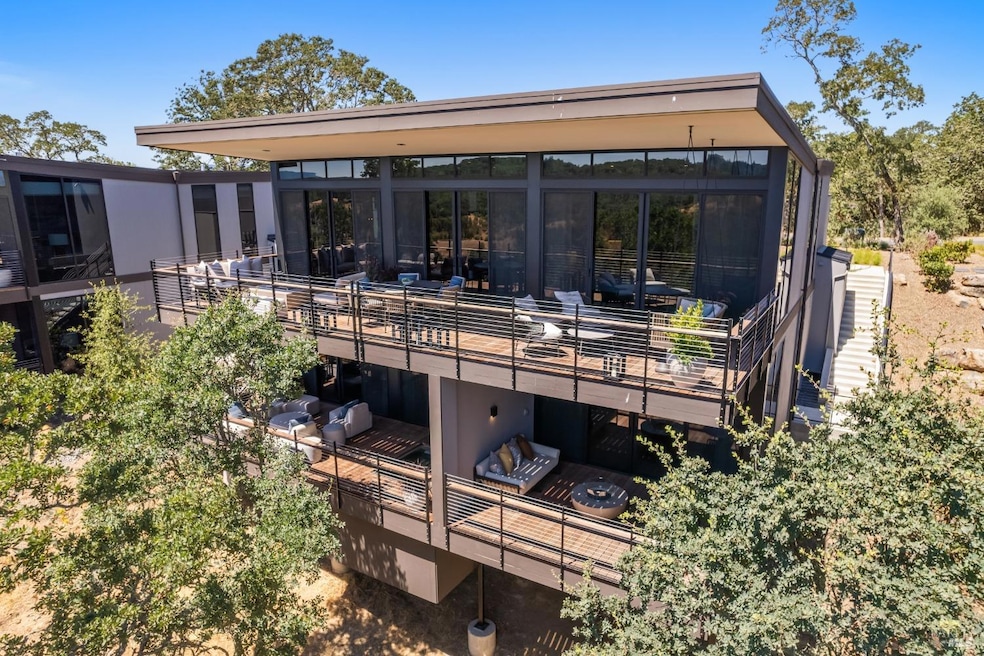210 Sumac Ct Healdsburg, CA 95448
Highlights
- Fitness Center
- Wine Room
- In Ground Spa
- Healdsburg High School Rated A-
- New Construction
- Two Primary Bedrooms
About This Home
Located within the prestigious Montage Healdsburg resort, Montage Residences Healdsburg offers a refined blend of natural beauty and elevated living across 258 acres of rolling hills, valleys, and private vineyards in northern Sonoma wine country. This exclusive residential enclave combines thoughtfully designed contemporary homes with the five-star services and amenities curated by Montage Hotels & Resorts, delivering an unparalleled lifestyle experience. Harvest Home 34, located at 210 Sumac Court, is privately tucked among mature oak groves at the end of a quiet cul-de-sac. Designed for the discerning owner seeking serenity and connection to nature, the home offers northeast-facing vistas that capture breathtaking sunrises and sweeping views of the Mayacamas mountain range. The residence provides both seclusion and convenience, with effortless access to both the private residential amenities and the full suite of services at the Montage resort. Enjoy exclusive access to Montage Healdsburg's private residential clubhouse, in addition to the hotel's signature offerings including Hazel Hill restaurant, Scout Bar, Spa Montage, multiple pools, fitness studios, hiking and biking trails, pickleball.
Home Details
Home Type
- Single Family
Est. Annual Taxes
- $907
Lot Details
- 5,375 Sq Ft Lot
- Cul-De-Sac
Parking
- 2 Car Garage
- 2 Carport Spaces
- Front Facing Garage
- Side by Side Parking
- Garage Door Opener
Property Views
- Mountain
- Hills
Home Design
- New Construction
- Midcentury Modern Architecture
- Contemporary Architecture
- Modern Architecture
- Concrete Foundation
- Wood Siding
- Cement Siding
- Metal Siding
- Piling Construction
Interior Spaces
- 3,132 Sq Ft Home
- 2-Story Property
- Furnished
- 3 Fireplaces
- Gas Log Fireplace
- Wine Room
- Living Room with Attached Deck
- Family or Dining Combination
- Wood Flooring
Kitchen
- Breakfast Area or Nook
- Double Oven
- Built-In Refrigerator
- Kitchen Island
Bedrooms and Bathrooms
- Sitting Area In Primary Bedroom
- Primary Bedroom Upstairs
- Double Master Bedroom
- Walk-In Closet
- Secondary Bathroom Double Sinks
- Dual Vanity Sinks in Primary Bathroom
- Soaking Tub in Primary Bathroom
- Multiple Shower Heads
Laundry
- Laundry closet
- Dryer
- Washer
Outdoor Features
- In Ground Spa
- Balcony
- Fire Pit
Additional Features
- Property is near a clubhouse
- Central Heating and Cooling System
Listing and Financial Details
- Month-to-Month Lease Term
- Assessor Parcel Number 091-330-034-000
Community Details
Amenities
- Community Barbecue Grill
- Clubhouse
- Recreation Room
Recreation
- Fitness Center
- Community Pool
- Community Spa
- Trails
Map
Source: San Francisco Association of REALTORS® MLS
MLS Number: 325033500
APN: 091-330-034
- 100 Sagebrush Ct
- 230 Sumac Ct
- 160 Woodlands Dr
- 135 Woodlands Dr
- 145 Sycamore Ct
- 165 Sagebrush Ct
- 175 Sagebrush Ct
- 135 Hawthorn Ct
- 1706 Saddle Draw
- 1691 Arbor Way
- 1640 Canyon Run
- 128 Village Oaks Ct
- 279 Clear Ridge Dr
- 230 Clear Ridge Dr
- 15900 Healdsburg Ave
- 725 Lytton Station Rd
- 1584 Healdsburg Ave
- 3444 Chicken Ridge Rd
- 1400 Big Ridge Rd
- 103 Chiquita Rd
- 201 Spur Ridge Ln
- 108 Powell Ave Unit B
- 420 North St Unit A
- 681 S Fitch Mountain Rd
- 251 Hummingbird Ct
- 4199 W Dry Creek Rd
- 12204 Old Redwood Hwy Unit 8
- 123 Geyserville Ave
- 9587 Wellington Cir
- 369 Summer Rain Dr
- 525 Sauvignon Place
- 65 Shiloh Rd
- 9870 River Rd
- 802 Vineyard Creek Dr
- 193 Airport Blvd E
- 11135 Ice Box Canyon Rd
- 5197-5209 Old Redwood Hwy
- 1195 Wikiup Dr
- 14959 Drake Rd
- 14930 Melody Ave







