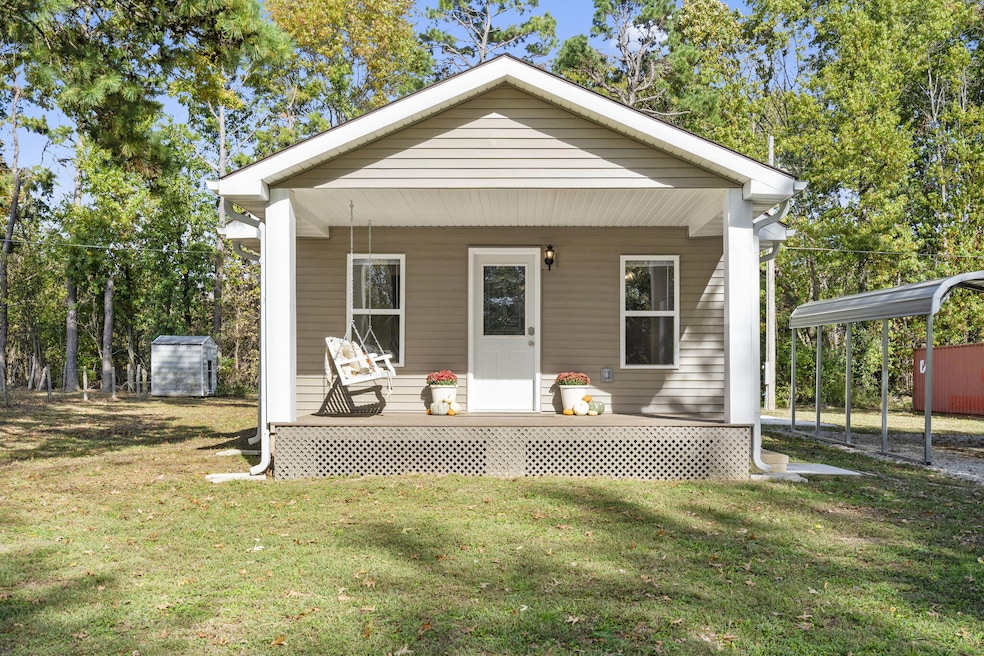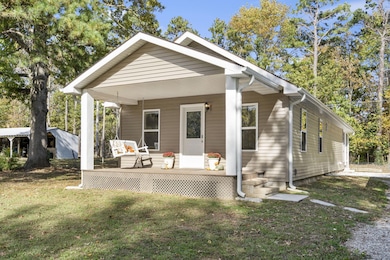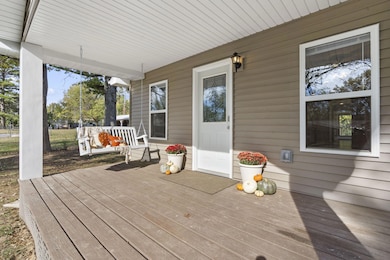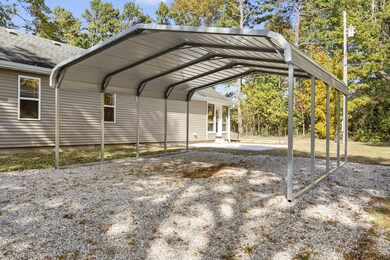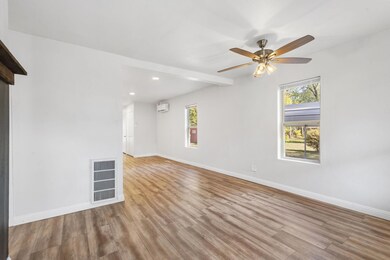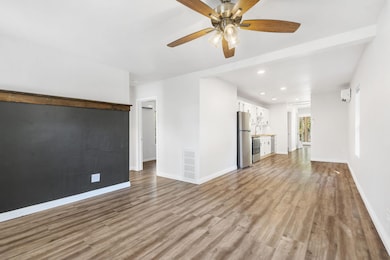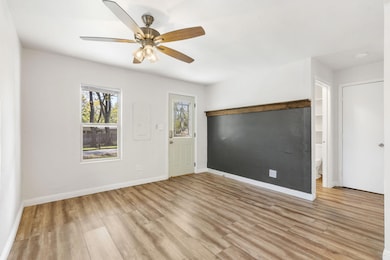210 Thelma Ave Rogersville, MO 65742
Estimated payment $908/month
Total Views
530
2
Beds
2
Baths
1,080
Sq Ft
$157
Price per Sq Ft
Highlights
- Vaulted Ceiling
- Heated Sun or Florida Room
- Covered Patio or Porch
- Logan-Rogersville Upper Elementary School Rated 9+
- No HOA
- Walk-In Pantry
About This Home
This fully updated 2-bedroom, 2-bath home is on a quiet street, walking distance from the park. Enjoy wooded views from the beautiful sunroom, or relax on the covered front porch with the porch swing. The kitchen offers stainless steel appliances and a walk-in pantry. Outside, a 2-car carport adds convenience and the raised garden beds are ready for your favorite plants. Don't miss this move-in-ready home filled with comfort and charm in the heart of Rogersville.
Home Details
Home Type
- Single Family
Est. Annual Taxes
- $176
Year Built
- Built in 1955
Lot Details
- 0.35 Acre Lot
- Lot Dimensions are 110 x 136
- Garden
Home Design
- Vinyl Siding
Interior Spaces
- 1,080 Sq Ft Home
- 1-Story Property
- Vaulted Ceiling
- Ceiling Fan
- Blinds
- Heated Sun or Florida Room
- Luxury Vinyl Tile Flooring
- Fire and Smoke Detector
- Washer and Dryer Hookup
Kitchen
- Walk-In Pantry
- Stove
- Dishwasher
- Disposal
Bedrooms and Bathrooms
- 2 Bedrooms
- 2 Full Bathrooms
Parking
- 2 Car Garage
- Gravel Driveway
Outdoor Features
- Covered Patio or Porch
- Storage Shed
- Rain Gutters
Schools
- Rogersville Elementary School
- Rogersville High School
Utilities
- Mini Split Air Conditioners
- Heat Pump System
- Mini Split Heat Pump
- Electric Water Heater
Community Details
- No Home Owners Association
- Tillman Hts Subdivision
Listing and Financial Details
- Assessor Parcel Number 204019002004018000
Map
Create a Home Valuation Report for This Property
The Home Valuation Report is an in-depth analysis detailing your home's value as well as a comparison with similar homes in the area
Home Values in the Area
Average Home Value in this Area
Tax History
| Year | Tax Paid | Tax Assessment Tax Assessment Total Assessment is a certain percentage of the fair market value that is determined by local assessors to be the total taxable value of land and additions on the property. | Land | Improvement |
|---|---|---|---|---|
| 2024 | $176 | $2,600 | $0 | $0 |
| 2023 | $168 | $2,600 | $0 | $0 |
| 2022 | $170 | $2,600 | $0 | $0 |
| 2021 | $166 | $2,600 | $0 | $0 |
| 2020 | $174 | $2,600 | $0 | $0 |
| 2019 | $209 | $3,120 | $0 | $0 |
| 2018 | $193 | $3,120 | $0 | $0 |
| 2017 | $191 | $3,120 | $0 | $0 |
| 2016 | $193 | $3,120 | $0 | $0 |
| 2015 | $168 | $3,120 | $0 | $0 |
| 2012 | -- | $3,120 | $0 | $0 |
Source: Public Records
Property History
| Date | Event | Price | List to Sale | Price per Sq Ft |
|---|---|---|---|---|
| 11/06/2025 11/06/25 | For Sale | $169,900 | -- | $157 / Sq Ft |
Source: Southern Missouri Regional MLS
Purchase History
| Date | Type | Sale Price | Title Company |
|---|---|---|---|
| Warranty Deed | -- | -- | |
| Public Action Common In Florida Clerks Tax Deed Or Tax Deeds Or Property Sold For Taxes | $2,311 | -- |
Source: Public Records
Source: Southern Missouri Regional MLS
MLS Number: 60309179
APN: 20-4.0-19-002-004-018.000
Nearby Homes
- 112 W Center St
- 111 S Mill St
- 000 State Highway B
- 112 S Mill St
- 102 S Mill St
- 210 B W Clinton St
- 205 Helena Ave Unit A-D
- 239 Helena Ave
- 205 & 239 Helena Ave Unit A-D
- The Dayton Plan at Jamestown
- The Oakwood Plan at Jamestown
- The Manhattan Plan at Jamestown
- The Edgewood Plan at Jamestown
- The Raleigh Plan at Jamestown
- The Charleston Plan at Jamestown
- The Reno Plan at Jamestown
- 203 N Main St
- 206 N Main St
- 636 W Center St
- 213 N Marshall St
- 113 Bailey Cir
- 301 E Center St
- 303 E Center St
- 707 W Center St
- 270 Hickory Hills St
- 866 E Logan St
- 5513 N 12th St
- 5612 N 17th St
- 2546 S Ingram Mill Rd
- 3907 N 15th St
- 2406 S Ingram Mill Rd
- 2350 S Ingram Mill Rd
- 4006 S Lone Pine Ave
- 2320 S Ingram Mill Rd
- 3938 S Lone Pine Ave
- 2120 S Ingram Mill Rd
- 2303 W Bridlewood Trail
- 3900 S Lone Pine Ave
- 2122 S Barcliff Ave
- 1940 S Ingram Mill Rd
