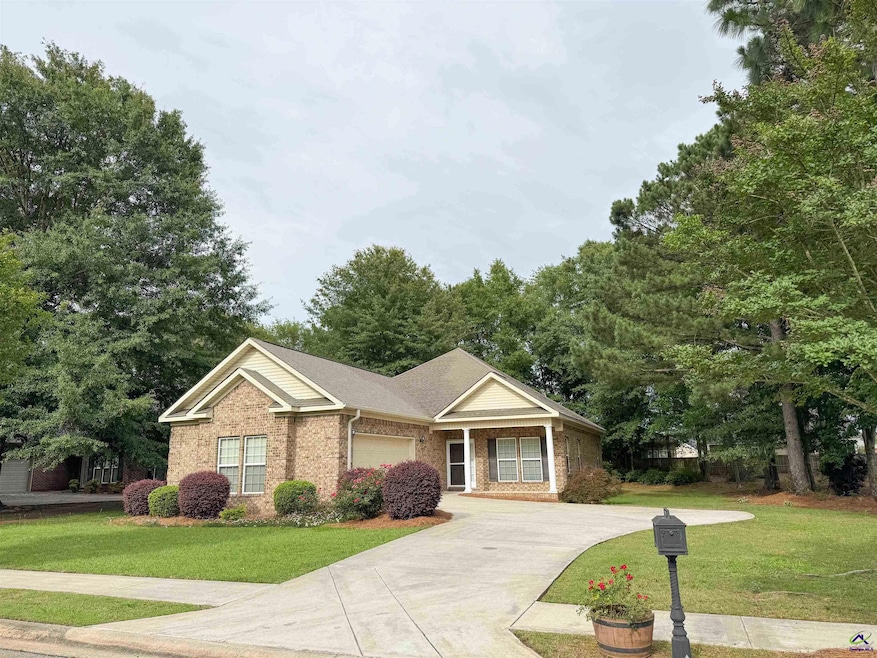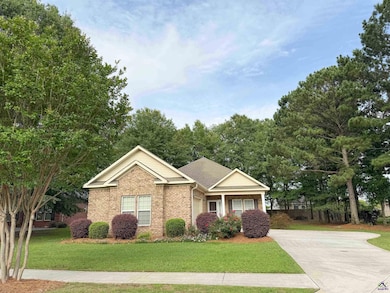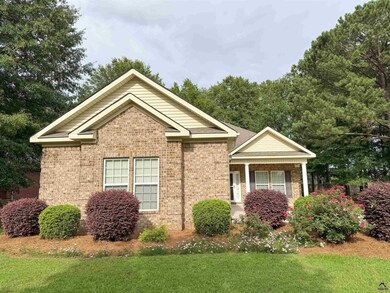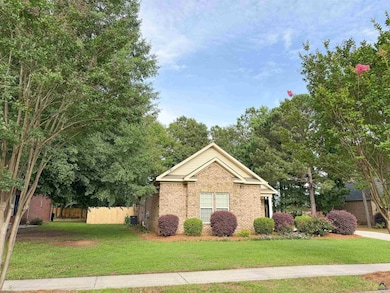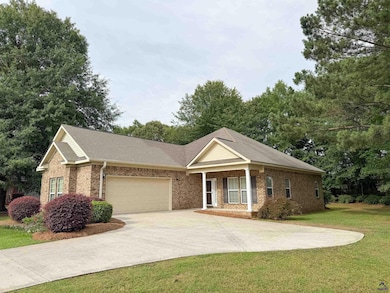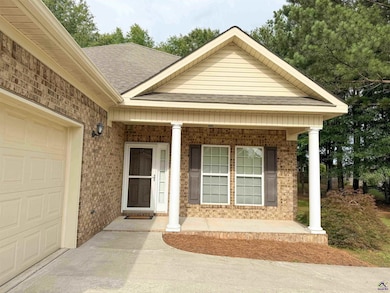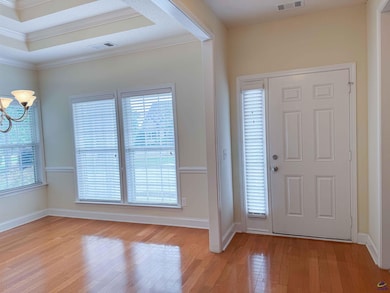
Estimated payment $1,843/month
Highlights
- Fitness Center
- Engineered Wood Flooring
- Great Room
- Clubhouse
- 1 Fireplace
- Community Pool
About This Home
ALL BRICK 3 Bedroom, 2 Bath Home with vinyl trim on shady level lot. Large kitchen includes pantry & refrigerator. Spacious Breakfast Area. Separate dining room has trey ceiling. Great Room has 15' ceiling & electric fireplace. Master bath has garden tub, separate shower with safety bars & double sink vanity. Ceilings are 9' high & up. Laundry room includes washer & dryer plus second pantry or storage closet! Spacious back porch overlooks beautifully landscaped back yard with new privacy fence on one side. Community clubhouse, pool, playground & exercise room round out this well maintained subdivision in Byron.
Home Details
Home Type
- Single Family
Est. Annual Taxes
- $3,366
Year Built
- Built in 2006
Lot Details
- 0.33 Acre Lot
- Privacy Fence
- Sprinkler System
HOA Fees
- $50 Monthly HOA Fees
Home Design
- Brick Exterior Construction
- Slab Foundation
Interior Spaces
- 1,851 Sq Ft Home
- 1-Story Property
- Ceiling Fan
- 1 Fireplace
- Double Pane Windows
- Blinds
- Entrance Foyer
- Great Room
- Dining Room
- Storage In Attic
Kitchen
- Breakfast Area or Nook
- Breakfast Bar
- Electric Range
- Free-Standing Range
- Microwave
- Dishwasher
- Disposal
Flooring
- Engineered Wood
- Carpet
- Tile
Bedrooms and Bathrooms
- 3 Bedrooms
- Split Bedroom Floorplan
- 2 Full Bathrooms
- Garden Bath
Laundry
- Laundry Room
- Dryer
- Washer
Parking
- 2 Car Attached Garage
- Garage Door Opener
Outdoor Features
- Covered Patio or Porch
Schools
- Byron Elementary And Middle School
- Peach County High School
Utilities
- Central Heating and Cooling System
- Heat Pump System
- High Speed Internet
- Cable TV Available
Listing and Financial Details
- Tax Lot 100
- Assessor Parcel Number 055B 152
Community Details
Recreation
- Fitness Center
- Community Pool
Additional Features
- Clubhouse
Map
Home Values in the Area
Average Home Value in this Area
Tax History
| Year | Tax Paid | Tax Assessment Tax Assessment Total Assessment is a certain percentage of the fair market value that is determined by local assessors to be the total taxable value of land and additions on the property. | Land | Improvement |
|---|---|---|---|---|
| 2024 | $3,366 | $99,760 | $16,000 | $83,760 |
| 2023 | $1,938 | $97,880 | $12,800 | $85,080 |
| 2022 | $2,353 | $87,400 | $12,800 | $74,600 |
| 2021 | $2,029 | $65,000 | $10,000 | $55,000 |
| 2020 | $1,976 | $63,280 | $10,000 | $53,280 |
| 2019 | $1,985 | $63,280 | $10,000 | $53,280 |
| 2018 | $1,996 | $63,280 | $10,000 | $53,280 |
| 2017 | $1,824 | $63,280 | $10,000 | $53,280 |
| 2016 | $1,769 | $63,280 | $10,000 | $53,280 |
| 2015 | $1,769 | $63,280 | $10,000 | $53,280 |
| 2014 | $1,769 | $63,280 | $10,000 | $53,280 |
| 2013 | -- | $63,280 | $10,000 | $53,280 |
Property History
| Date | Event | Price | Change | Sq Ft Price |
|---|---|---|---|---|
| 06/28/2025 06/28/25 | Pending | -- | -- | -- |
| 06/14/2025 06/14/25 | For Sale | $277,500 | -- | $150 / Sq Ft |
Purchase History
| Date | Type | Sale Price | Title Company |
|---|---|---|---|
| Warranty Deed | $143,900 | -- | |
| Deed | $167,200 | -- | |
| Deed | -- | -- | |
| Deed | -- | -- |
Mortgage History
| Date | Status | Loan Amount | Loan Type |
|---|---|---|---|
| Previous Owner | $133,760 | New Conventional | |
| Previous Owner | $140,800 | New Conventional |
Similar Homes in the area
Source: Central Georgia MLS
MLS Number: 253924
APN: 055B-152
