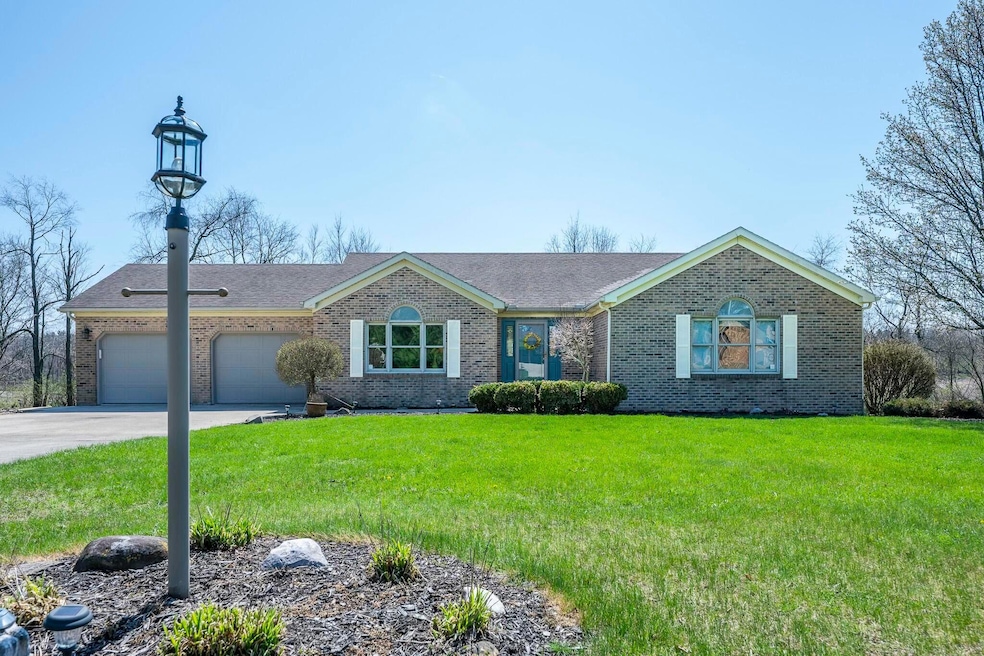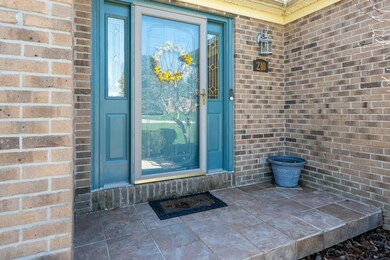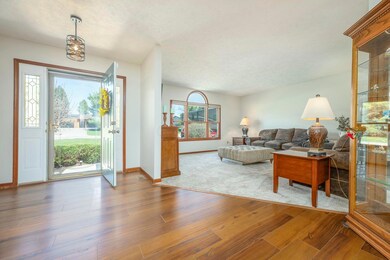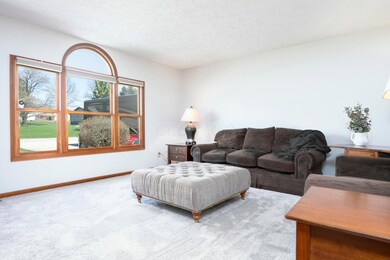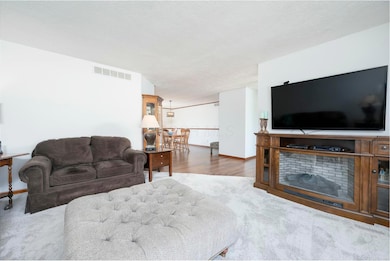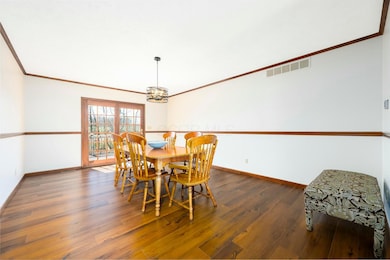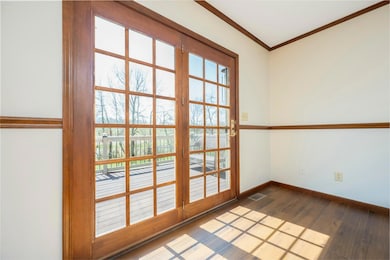
$620,000
- 3 Beds
- 2 Baths
- 2,038 Sq Ft
- 1259 Township Road 174
- West Liberty, OH
Welcome to this beautiful countryside retreat offering three bedrooms, two bathrooms, a detached four-car garage, and a pole barn set up for animals all on a manicured 6.1-acre lot. The 2,038 square foot ranch home has cherry hardwood floors throughout, an open floor plan, four season room and large outside patio for entertaining. Outside you will find a large 4.5 car garage. The property also
Kristin Knight Royer Realty LLC
