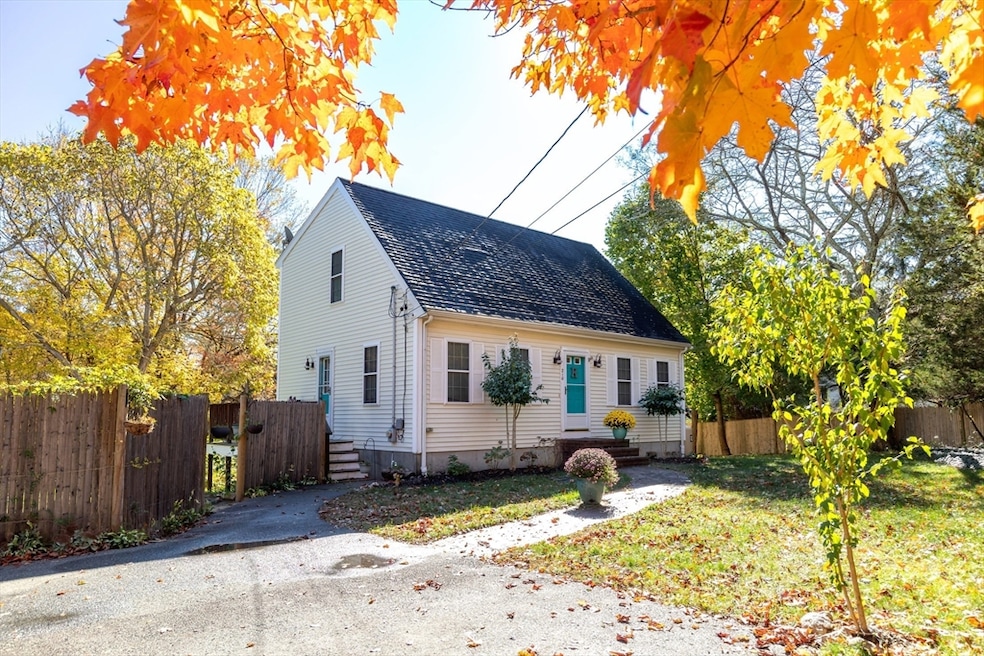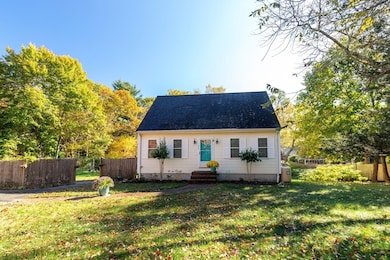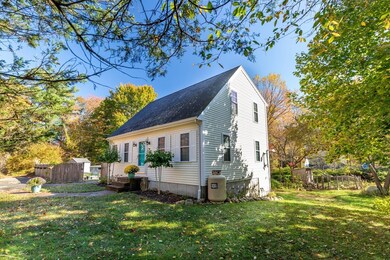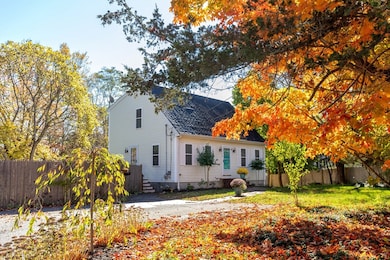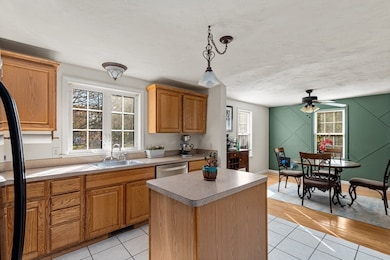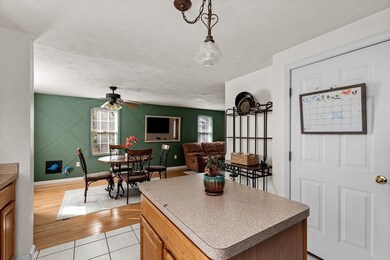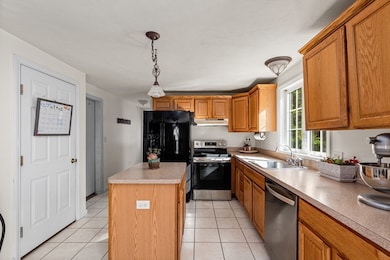210 Tremont St Carver, MA 02330
Estimated payment $3,365/month
Highlights
- Golf Course Community
- Deck
- Cathedral Ceiling
- Cape Cod Architecture
- Wooded Lot
- Wood Flooring
About This Home
Welcome to this beautifully maintained Cape-style home built in 2004, perfectly situated in the charming town of Carver—known for its peaceful, rural character and close proximity to Plymouth, shopping, and major highways. The inviting front-to-back living room features newly installed hardwood flooring & custom accent walls, while the adjacent dining room—currently used as a den—offers flexible living options. The kitchen includes a center island, some stainless-steel appliances & tile flooring. Upstairs, you’ll find two exceptionally spacious bedrooms, each with generous closet space, ceiling fans, and plenty of natural light. A full bath completes the second floor, with a convenient half bath and laundry on the main level. Step outside to enjoy a private backyard with a newer above-ground pool and ample space for enjoyment. The walk-out lower level provides great potential for future finished living area. A wonderful blend of comfort, style, and location.
Home Details
Home Type
- Single Family
Est. Annual Taxes
- $6,291
Year Built
- Built in 2004
Lot Details
- 0.66 Acre Lot
- Wooded Lot
- Garden
- Property is zoned RA
Home Design
- Cape Cod Architecture
- Thermally Broken Foundation or Slab
- Frame Construction
- Shingle Roof
- Concrete Perimeter Foundation
Interior Spaces
- 1,344 Sq Ft Home
- Cathedral Ceiling
- Ceiling Fan
- Insulated Windows
Kitchen
- Range
- Microwave
- Dishwasher
- Kitchen Island
Flooring
- Wood
- Wall to Wall Carpet
- Ceramic Tile
Bedrooms and Bathrooms
- 2 Bedrooms
- Primary bedroom located on second floor
- Dual Closets
- Bathtub with Shower
Laundry
- Laundry on main level
- Washer and Electric Dryer Hookup
Basement
- Walk-Out Basement
- Basement Fills Entire Space Under The House
- Interior Basement Entry
Parking
- 6 Car Parking Spaces
- Driveway
- Open Parking
- Off-Street Parking
Outdoor Features
- Deck
- Outdoor Storage
Utilities
- No Cooling
- Forced Air Heating System
- Heating System Uses Propane
- Private Water Source
- Water Heater
- Sewer Inspection Required for Sale
Listing and Financial Details
- Assessor Parcel Number M:125 P:11,993141
Community Details
Recreation
- Golf Course Community
- Park
- Jogging Path
Additional Features
- No Home Owners Association
- Shops
Map
Home Values in the Area
Average Home Value in this Area
Tax History
| Year | Tax Paid | Tax Assessment Tax Assessment Total Assessment is a certain percentage of the fair market value that is determined by local assessors to be the total taxable value of land and additions on the property. | Land | Improvement |
|---|---|---|---|---|
| 2025 | $6,291 | $453,600 | $121,300 | $332,300 |
| 2024 | $5,968 | $421,200 | $118,900 | $302,300 |
| 2023 | $5,738 | $393,300 | $118,900 | $274,400 |
| 2022 | $5,555 | $347,600 | $107,300 | $240,300 |
| 2021 | $5,453 | $321,900 | $95,800 | $226,100 |
| 2020 | $5,238 | $304,700 | $89,600 | $215,100 |
| 2019 | $7,075 | $296,400 | $87,000 | $209,400 |
| 2018 | $4,910 | $268,800 | $87,000 | $181,800 |
| 2017 | $4,769 | $256,400 | $83,700 | $172,700 |
| 2016 | $4,135 | $242,800 | $75,500 | $167,300 |
| 2015 | $4,042 | $237,600 | $75,500 | $162,100 |
| 2014 | $3,848 | $226,200 | $90,100 | $136,100 |
Property History
| Date | Event | Price | List to Sale | Price per Sq Ft | Prior Sale |
|---|---|---|---|---|---|
| 10/28/2025 10/28/25 | Pending | -- | -- | -- | |
| 10/25/2025 10/25/25 | Price Changed | $539,000 | -0.2% | $401 / Sq Ft | |
| 10/21/2025 10/21/25 | For Sale | $539,900 | +80.0% | $402 / Sq Ft | |
| 06/29/2018 06/29/18 | Sold | $299,900 | 0.0% | $223 / Sq Ft | View Prior Sale |
| 05/16/2018 05/16/18 | Pending | -- | -- | -- | |
| 05/08/2018 05/08/18 | For Sale | $299,900 | +15.3% | $223 / Sq Ft | |
| 06/13/2016 06/13/16 | Sold | $260,000 | +2.0% | $193 / Sq Ft | View Prior Sale |
| 04/26/2016 04/26/16 | Pending | -- | -- | -- | |
| 04/21/2016 04/21/16 | For Sale | $255,000 | -- | $190 / Sq Ft |
Purchase History
| Date | Type | Sale Price | Title Company |
|---|---|---|---|
| Quit Claim Deed | -- | None Available | |
| Not Resolvable | $299,900 | -- | |
| Not Resolvable | $260,000 | -- | |
| Deed | $217,000 | -- | |
| Foreclosure Deed | $270,000 | -- | |
| Deed | $314,900 | -- | |
| Deed | -- | -- |
Mortgage History
| Date | Status | Loan Amount | Loan Type |
|---|---|---|---|
| Previous Owner | $294,467 | FHA | |
| Previous Owner | $255,290 | FHA | |
| Previous Owner | $224,870 | Purchase Money Mortgage | |
| Previous Owner | $251,920 | Purchase Money Mortgage | |
| Previous Owner | $31,490 | No Value Available |
Source: MLS Property Information Network (MLS PIN)
MLS Number: 73445876
APN: CARV-000125-000000-000011
- 19 Pine Ridge Way
- 28 Wareham St
- 5 Seipet St
- 29 Pipers Way
- Lot 1 Ohana Way
- 5 Ohana Way
- Lot 2 Ohana Way
- 10 Roosevelt Ridge
- 6 Jefferson Way
- 5 Presidents Way
- 28 Washington Park
- 38 Copper Lantern Ln
- 3 Rochester Rd
- 5 Marks Way
- 23 Marks Way
- 9 Everett St
- 29 Beach St
- 2 Cranberry Cir
- 2 Crescent Rd
- 29 S Meadow Village
