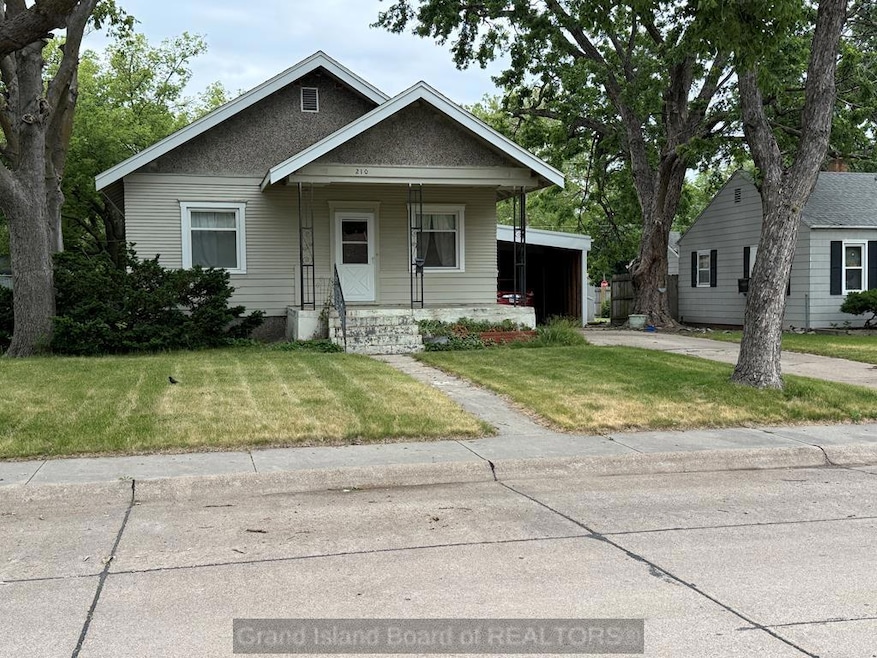
210 W 16th St Grand Island, NE 68801
3
Beds
1.5
Baths
1,125
Sq Ft
7,603
Sq Ft Lot
Highlights
- Wood Flooring
- Bungalow
- Landscaped
- 1 Car Garage
- Shed
- Forced Air Heating and Cooling System
About This Home
As of June 2025This home is located at 210 W 16th St, Grand Island, NE 68801 and is currently priced at $159,000, approximately $141 per square foot. This property was built in 1925. 210 W 16th St is a home located in Hall County with nearby schools including Knickrehm Elementary School, Walnut Middle School, and Grand Island Senior High School.
Home Details
Home Type
- Single Family
Est. Annual Taxes
- $2,471
Year Built
- Built in 1925
Lot Details
- 7,603 Sq Ft Lot
- Lot Dimensions are 57.6 x 132
- Wood Fence
- Chain Link Fence
- Landscaped
Parking
- 1 Car Garage
- Tuck Under Garage
Home Design
- Bungalow
- Frame Construction
- Asphalt Roof
- Wood Siding
- Stucco
Interior Spaces
- 1,125 Sq Ft Home
- Window Treatments
- Combination Dining and Living Room
- Basement Fills Entire Space Under The House
Kitchen
- Electric Range
- Microwave
Flooring
- Wood
- Vinyl
Bedrooms and Bathrooms
- 3 Main Level Bedrooms
Laundry
- Laundry on main level
- Laundry in Kitchen
Home Security
- Carbon Monoxide Detectors
- Fire and Smoke Detector
Outdoor Features
- Shed
Schools
- Knickrehm Elementary School
- Westridge Middle School
- Grand Island Senior High School
Utilities
- Forced Air Heating and Cooling System
- Natural Gas Connected
- Gas Water Heater
- Phone Available
- Cable TV Available
Community Details
- Wheeler & Bennett's Fourth Add Subdivision
Listing and Financial Details
- Assessor Parcel Number 400137976
Ownership History
Date
Name
Owned For
Owner Type
Purchase Details
Closed on
May 26, 2010
Sold by
Roe James G
Bought by
Routh Donald K and Routh Susan K
Home Financials for this Owner
Home Financials are based on the most recent Mortgage that was taken out on this home.
Original Mortgage
$68,400
Interest Rate
5%
Mortgage Type
New Conventional
Purchase Details
Closed on
Feb 28, 2006
Sold by
Roe James G and Roe Melody R
Bought by
Roe James G
Similar Homes in Grand Island, NE
Create a Home Valuation Report for This Property
The Home Valuation Report is an in-depth analysis detailing your home's value as well as a comparison with similar homes in the area
Home Values in the Area
Average Home Value in this Area
Purchase History
| Date | Type | Sale Price | Title Company |
|---|---|---|---|
| Warranty Deed | $76,000 | -- | |
| Warranty Deed | -- | -- |
Source: Public Records
Mortgage History
| Date | Status | Loan Amount | Loan Type |
|---|---|---|---|
| Open | $72,800 | New Conventional | |
| Closed | $68,400 | New Conventional |
Source: Public Records
Property History
| Date | Event | Price | Change | Sq Ft Price |
|---|---|---|---|---|
| 07/28/2025 07/28/25 | For Sale | $234,000 | +47.2% | $208 / Sq Ft |
| 06/09/2025 06/09/25 | Sold | $159,000 | 0.0% | $141 / Sq Ft |
| 05/27/2025 05/27/25 | Pending | -- | -- | -- |
| 05/24/2025 05/24/25 | For Sale | $159,000 | -- | $141 / Sq Ft |
Source: Grand Island Board of REALTORS®
Tax History Compared to Growth
Tax History
| Year | Tax Paid | Tax Assessment Tax Assessment Total Assessment is a certain percentage of the fair market value that is determined by local assessors to be the total taxable value of land and additions on the property. | Land | Improvement |
|---|---|---|---|---|
| 2024 | $1,030 | $133,639 | $14,796 | $118,843 |
| 2023 | $1,708 | $105,158 | $14,796 | $90,362 |
| 2022 | $1,969 | $97,965 | $7,603 | $90,362 |
| 2021 | $1,784 | $87,462 | $7,603 | $79,859 |
| 2020 | $1,831 | $87,462 | $7,603 | $79,859 |
| 2019 | $1,899 | $90,098 | $7,603 | $82,495 |
| 2017 | $1,784 | $82,429 | $7,603 | $74,826 |
| 2016 | $1,717 | $82,429 | $7,603 | $74,826 |
| 2015 | $1,744 | $82,429 | $7,603 | $74,826 |
| 2014 | $1,731 | $78,869 | $7,603 | $71,266 |
Source: Public Records
Agents Affiliated with this Home
-
R
Seller's Agent in 2025
Ruby Sciuga
Nebraska Realty
-
D
Seller Co-Listing Agent in 2025
Derek Gonyea
Nebraska Realty
Map
Source: Grand Island Board of REALTORS®
MLS Number: 20250481
APN: 400137976
Nearby Homes
- 108 E 14th St
- 209 E 15th St
- 203 E 19th St
- 204 W 20th St
- 404 W 12th St
- 223 W 12th St
- 211 E 22nd St
- 609 W 12th St
- 316 E 11th St
- 512 E 19th St
- 1806 N Broadwell Ave
- 422 E 11th St
- 214 W 9th St
- 910 W 13th St
- 1708 N Huston Ave
- 618 W 9th St
- 1719 N Park Ave
- 106 W 6th St
- 1315 N Grand Island Ave
- 2309 N Park Ave

