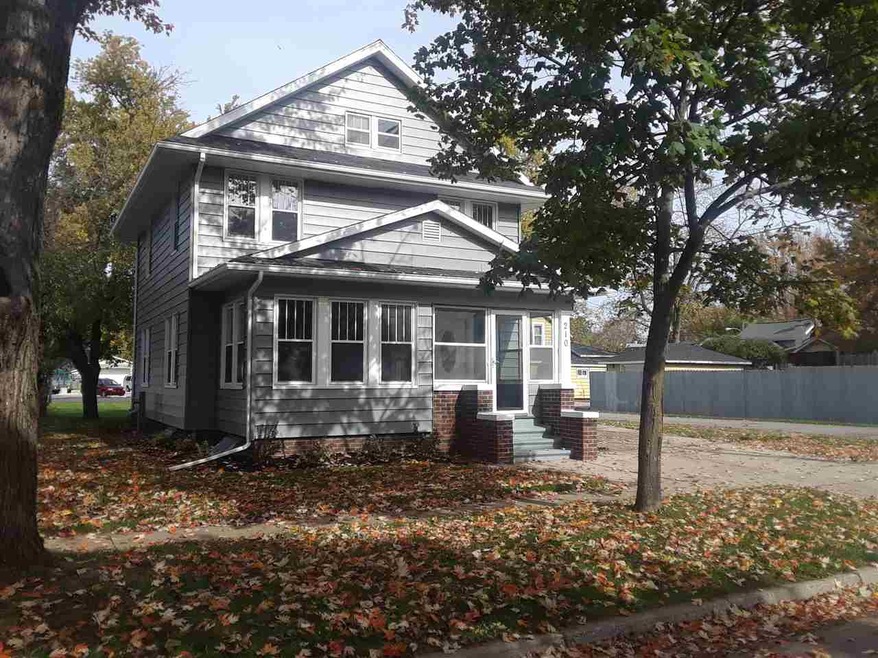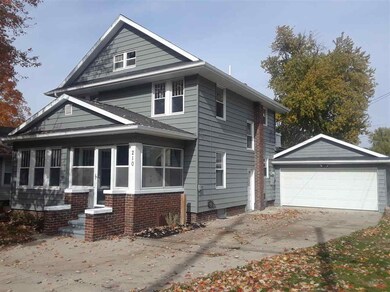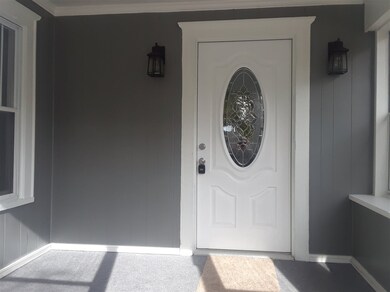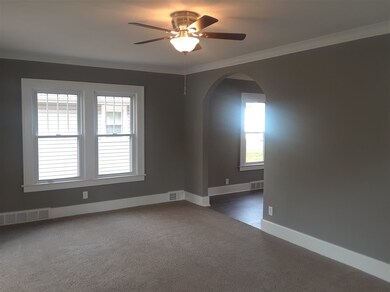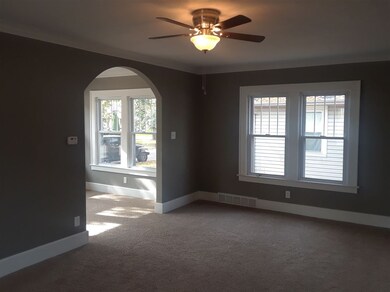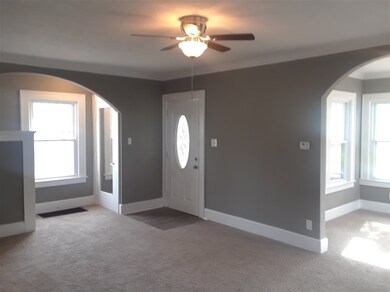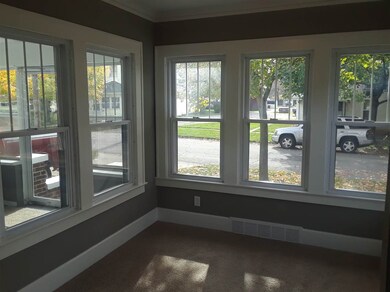
210 W 19th St Auburn, IN 46706
Highlights
- Formal Dining Room
- 2 Car Attached Garage
- Forced Air Heating and Cooling System
- Enclosed Patio or Porch
- Double Pane Windows
- 4-minute walk to Auburn Parks Maintenance
About This Home
As of November 2017Completely remodeled 3 bed 1 1/2 bath with attached 2 car garage. Entrance through enclosed porch. Fresh flooring, light fixtures and paint through out. Bathrooms and kitchen have been updated as well. Brand new stainless steel appliances are included. Upstairs hallway has walk out to balcony that is above the patio area. Basement is clean, dry and has high ceiling making this potential additional living space.
Home Details
Home Type
- Single Family
Est. Annual Taxes
- $1,721
Year Built
- Built in 1940
Lot Details
- 3,964 Sq Ft Lot
- Lot Dimensions are 58x67
- Level Lot
Parking
- 2 Car Attached Garage
- Driveway
Home Design
- Brick Exterior Construction
- Poured Concrete
- Shingle Roof
Interior Spaces
- 2-Story Property
- Ceiling Fan
- Double Pane Windows
- Formal Dining Room
- Disposal
Flooring
- Carpet
- Laminate
- Vinyl
Bedrooms and Bathrooms
- 3 Bedrooms
Basement
- Basement Fills Entire Space Under The House
- Exterior Basement Entry
- Block Basement Construction
Schools
- Mckenney-Harrison Elementary School
- Dekalb Middle School
- Dekalb High School
Utilities
- Forced Air Heating and Cooling System
- High-Efficiency Furnace
- Heating System Uses Gas
Additional Features
- Enclosed Patio or Porch
- Suburban Location
Listing and Financial Details
- Assessor Parcel Number 17-06-32-167-006.000-025
Ownership History
Purchase Details
Home Financials for this Owner
Home Financials are based on the most recent Mortgage that was taken out on this home.Purchase Details
Home Financials for this Owner
Home Financials are based on the most recent Mortgage that was taken out on this home.Purchase Details
Purchase Details
Purchase Details
Similar Homes in Auburn, IN
Home Values in the Area
Average Home Value in this Area
Purchase History
| Date | Type | Sale Price | Title Company |
|---|---|---|---|
| Warranty Deed | -- | None Available | |
| Warranty Deed | -- | -- | |
| Warranty Deed | $100,000 | -- | |
| Deed | $82,500 | -- | |
| Deed | $74,900 | -- |
Mortgage History
| Date | Status | Loan Amount | Loan Type |
|---|---|---|---|
| Open | $121,111 | New Conventional | |
| Previous Owner | $42,000 | Future Advance Clause Open End Mortgage |
Property History
| Date | Event | Price | Change | Sq Ft Price |
|---|---|---|---|---|
| 11/28/2017 11/28/17 | Sold | $119,900 | 0.0% | $77 / Sq Ft |
| 11/20/2017 11/20/17 | Pending | -- | -- | -- |
| 10/26/2017 10/26/17 | For Sale | $119,900 | +178.8% | $77 / Sq Ft |
| 01/31/2017 01/31/17 | Sold | $43,000 | -33.7% | $28 / Sq Ft |
| 01/11/2017 01/11/17 | Pending | -- | -- | -- |
| 12/28/2016 12/28/16 | For Sale | $64,900 | -- | $42 / Sq Ft |
Tax History Compared to Growth
Tax History
| Year | Tax Paid | Tax Assessment Tax Assessment Total Assessment is a certain percentage of the fair market value that is determined by local assessors to be the total taxable value of land and additions on the property. | Land | Improvement |
|---|---|---|---|---|
| 2024 | $1,343 | $181,200 | $17,900 | $163,300 |
| 2023 | $1,182 | $170,700 | $16,700 | $154,000 |
| 2022 | $1,181 | $152,800 | $14,700 | $138,100 |
| 2021 | $819 | $117,500 | $12,600 | $104,900 |
| 2020 | $630 | $102,100 | $11,500 | $90,600 |
| 2019 | $645 | $102,100 | $11,500 | $90,600 |
| 2018 | $557 | $92,100 | $11,500 | $80,600 |
| 2017 | $517 | $88,300 | $11,500 | $76,800 |
| 2016 | $1,727 | $85,600 | $11,500 | $74,100 |
| 2014 | $494 | $81,700 | $11,500 | $70,200 |
Agents Affiliated with this Home
-
Rebecca Maldeney

Seller's Agent in 2017
Rebecca Maldeney
Indiana Real Estate
(260) 570-5894
209 Total Sales
-
Thomas Haggarty

Seller's Agent in 2017
Thomas Haggarty
RE/MAX
(260) 437-0394
5 Total Sales
-
Lynda Carper

Buyer's Agent in 2017
Lynda Carper
CENTURY 21 Bradley Realty, Inc
(260) 413-2018
95 Total Sales
Map
Source: Indiana Regional MLS
MLS Number: 201749021
APN: 17-06-32-167-006.000-025
- 1209 S Jackson St
- 1109 S Van Buren St
- 903 S Jackson St
- 804 S Jackson St
- 707 Ohio Ave
- 702 S Van Buren St
- 709 S Indiana Ave
- 503 S Indiana Ave
- 360 W Ensley Ave
- 908 Phillip St
- 714 Hazel St
- 354 W 9th St
- 1704 Dallas St
- 300 E 7th St
- 236 Center St
- 230 S Division St
- 111 W 2nd St
- 105 E 1st St
- 1100 block W Seventh St
- 812 E 9th St
