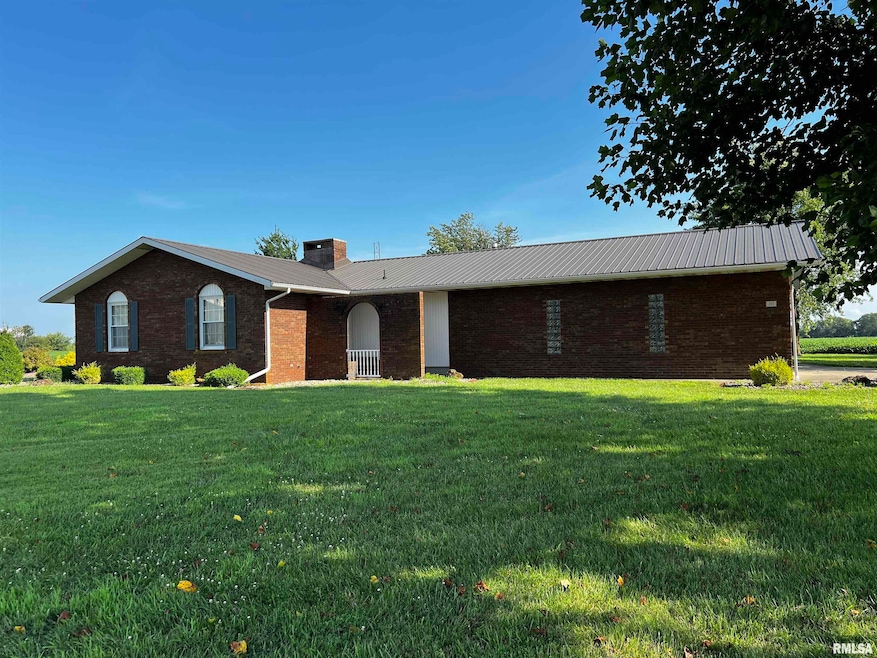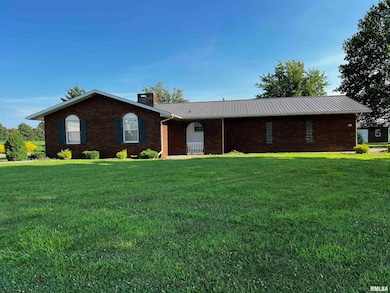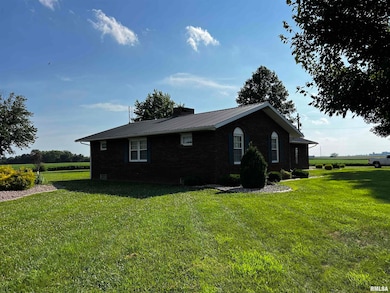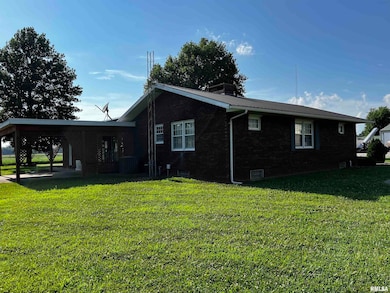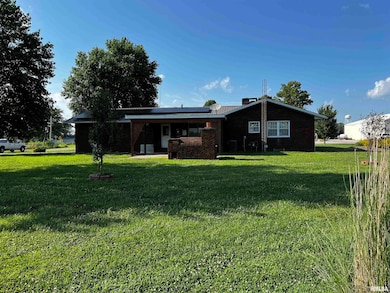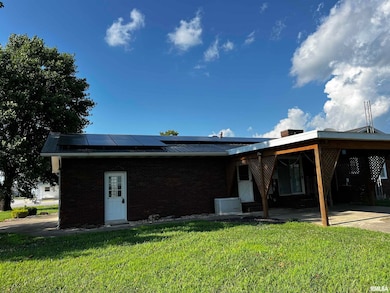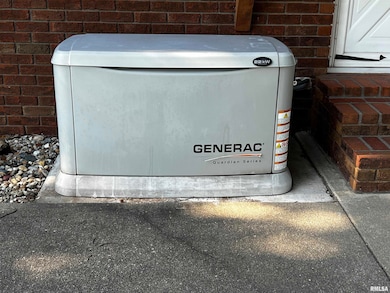210 W 5th St Saint Peter, IL 62880
Estimated payment $1,362/month
Highlights
- Recreation Room with Fireplace
- 2 Car Attached Garage
- Bar
- Ranch Style House
- Wet Bar
- Patio
About This Home
All-Brick Beauty with Modern Upgrades and Rustic Charm! This spacious 3-bedroom, 2-bath home blends comfort, efficiency, and style—all set on a full acre of land. Step inside and discover a thoughtfully updated kitchen featuring matching Kenmore appliances and sleek granite countertops, perfect for home chefs and entertainers alike. Downstairs, the large rec room is a true retreat with a double-sided fireplace, wet bar, and plenty of room to gather. Enjoy year-round peace of mind with a Generac whole-house generator and energy-saving solar panels on a durable metal roof. Outside, entertain around the built-in BBQ pit or simply relax and enjoy the privacy this property offers. From its sturdy brick exterior to the smart upgrades inside and out, this home is built for comfort and ready for whatever comes next. Seller selling as-is There is a 25 year solar contract that the buyer must assume
Listing Agent
C21 All Pro Real Estate Brokerage Phone: 618-214-1652 License #475184823 Listed on: 07/28/2025
Home Details
Home Type
- Single Family
Est. Annual Taxes
- $2,117
Year Built
- Built in 1978
Lot Details
- Lot Dimensions are 201.7 x168.7
- Street terminates at a dead end
- Level Lot
Parking
- 2 Car Attached Garage
- Garage Door Opener
- Gravel Driveway
Home Design
- Ranch Style House
- Brick Exterior Construction
- Frame Construction
- Metal Roof
Interior Spaces
- 2,618 Sq Ft Home
- Wet Bar
- Bar
- Ceiling Fan
- Wood Burning Fireplace
- Electric Fireplace
- Blinds
- Recreation Room with Fireplace
- 2 Fireplaces
- Partially Finished Basement
- Basement Fills Entire Space Under The House
Kitchen
- Range
- Dishwasher
- Disposal
Bedrooms and Bathrooms
- 3 Bedrooms
- 2 Full Bathrooms
Laundry
- Dryer
- Washer
Schools
- South Central Elementary And Middle School
- South Central High School
Utilities
- Forced Air Heating and Cooling System
- Heating System Uses Natural Gas
- Gas Water Heater
Additional Features
- Patio
- Agricultural
Community Details
- Meyer Subdivision
Listing and Financial Details
- Assessor Parcel Number 09-20-22-134-001
Map
Home Values in the Area
Average Home Value in this Area
Tax History
| Year | Tax Paid | Tax Assessment Tax Assessment Total Assessment is a certain percentage of the fair market value that is determined by local assessors to be the total taxable value of land and additions on the property. | Land | Improvement |
|---|---|---|---|---|
| 2024 | $1,939 | $46,280 | $1,636 | $44,644 |
| 2023 | $2,102 | $41,358 | $1,462 | $39,896 |
| 2022 | $2,142 | $37,259 | $1,317 | $35,942 |
| 2021 | $1,970 | $37,259 | $1,317 | $35,942 |
| 2020 | $2,101 | $37,259 | $1,317 | $35,942 |
| 2019 | $2,114 | $35,826 | $1,266 | $34,560 |
| 2018 | $1,995 | $35,826 | $1,266 | $34,560 |
| 2016 | $2,174 | $35,123 | $1,241 | $33,882 |
| 2015 | $2,156 | $35,123 | $1,241 | $33,882 |
| 2014 | $2,156 | $35,123 | $1,241 | $33,882 |
| 2011 | $2,156 | $33,107 | $1,170 | $31,937 |
Property History
| Date | Event | Price | List to Sale | Price per Sq Ft |
|---|---|---|---|---|
| 07/28/2025 07/28/25 | For Sale | $225,000 | -- | $86 / Sq Ft |
Source: RMLS Alliance
MLS Number: EB459047
APN: 09-20-22-134-001
- 307 Gehle St
- 0 2000 E Rd Unit RMACA1040198
- 0 Sec 7-5n-3e Unit MIS25072481
- 213 S Hickory St
- 302 E Vanburen Ave
- 414 E Monroe Ave
- 000 1000 Rd N
- 401 N Monroe St
- 403 E Sycamore St
- 0 N 1500 St
- 233 S Eagan St
- 1933 N 200th St
- 8411 Brimberry Rd
- County Road 1500 E
- 2876 E 950 Ave
- 400 W Cross St
- 4636 Kinoka Rd
- 607 N 3000 St
- 5504 N 1st St
- 000 Jones Ridge Rd
