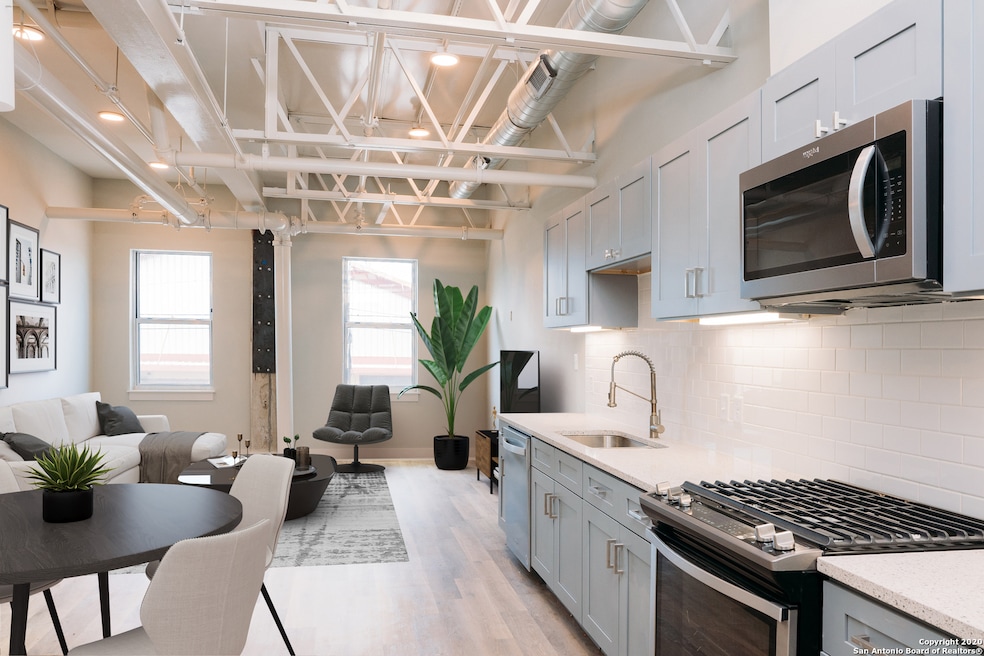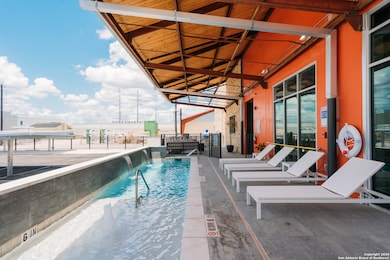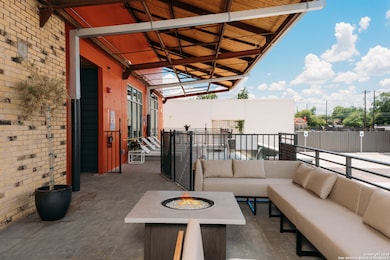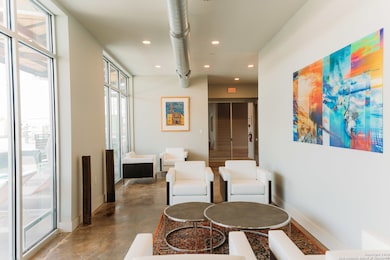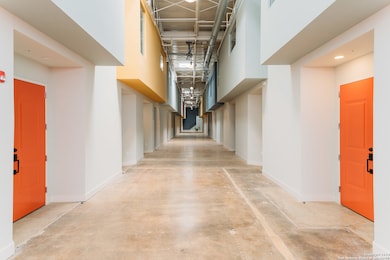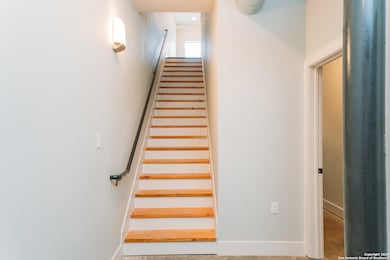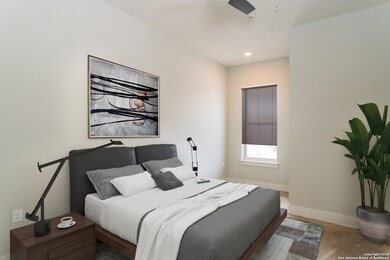210 W Peden Alley Unit 106 San Antonio, TX 78204
Lone Star Neighborhood
2
Beds
2
Baths
1,203
Sq Ft
2020
Built
Highlights
- Solid Surface Countertops
- Eat-In Kitchen
- Laundry Room
- Covered Patio or Porch
- Double Pane Windows
- Ceramic Tile Flooring
About This Home
Welcome to the Gallery Lofts, set in action filled Southtown. The Modernist Plan. Boutique condominium community of 27 lofts featuring polished concrete floors, open floorplan, LED lighting, premium quartz counters, stainless steel appliances, sleek plumbing & lighting fixtures. Community features include a relaxing pool & lounge area, fitness center, dog run & secured parking. Conveniently located with easy access to highways & everything Downtown San Antonio has to offer. Move-in ready unit.
Home Details
Home Type
- Single Family
Year Built
- Built in 2020
Home Design
- Brick Exterior Construction
- Slab Foundation
- Foam Insulation
- Central Distribution Plumbing
Interior Spaces
- 1,203 Sq Ft Home
- 2-Story Property
- Ceiling Fan
- Double Pane Windows
- Fire and Smoke Detector
Kitchen
- Eat-In Kitchen
- Stove
- Ice Maker
- Dishwasher
- Solid Surface Countertops
- Disposal
Flooring
- Concrete
- Ceramic Tile
- Vinyl
Bedrooms and Bathrooms
- 2 Bedrooms
- 2 Full Bathrooms
Laundry
- Laundry Room
- Laundry on main level
- Dryer
- Washer
Schools
- Briscoe Elementary School
- Harris Middle School
- Brackenrdg High School
Utilities
- Central Heating and Cooling System
- SEER Rated 13-15 Air Conditioning Units
- Programmable Thermostat
- Electric Water Heater
- Private Sewer
- Cable TV Available
Additional Features
- No Carpet
- ENERGY STAR Qualified Equipment
- Covered Patio or Porch
Community Details
- Built by Gallery Loft LLC
Listing and Financial Details
- Rent includes fees, grbpu, amnts
- Seller Concessions Not Offered
Map
Source: San Antonio Board of REALTORS®
MLS Number: 1870061
Nearby Homes
- 1401 S Flores St Unit 118
- 1401 S Flores St Unit 409
- 1401 S Flores St Unit 212
- 1401 S Flores St Unit 216
- 1401 S Flores St Unit 109
- 1401 S Flores St Unit 309
- 1331 S Flores St Unit 211
- 241 Keller
- 1339 S Flores St Unit 103
- 308 Keller
- 131 Rehmann St
- 203 Rehmann St
- 116 Rehmann St
- 1202 S Flores St Unit 104
- 1202 S Flores St Unit 105
- 117 Sweet
- 126 Daniel St
- 131 E Fest St
- 205 E Rische
- 232 E Cevallos
- 210 W Peden Alley Unit 102
- 210 W Peden Alley Unit 201
- 1401 S Flores St Unit 202
- 1331 S Flores St Unit 211
- 1331 S Flores St Unit 214
- 1339 S Flores St Unit 107
- 333 W Cevallos
- 203 Nogalitos
- 215 E Cevallos
- 131 E Fest St
- 232 E Cevallos
- 218 Tampico St
- 236 E Cevallos Unit 104
- 302 E Cevallos
- 302 E Cevallos Unit 3
- 302 E Cevallos Unit 2
- 126 E Lachapelle
- 210 Simon Unit 2
- 210 Simon Unit 1
- 138 E Lachapelle
