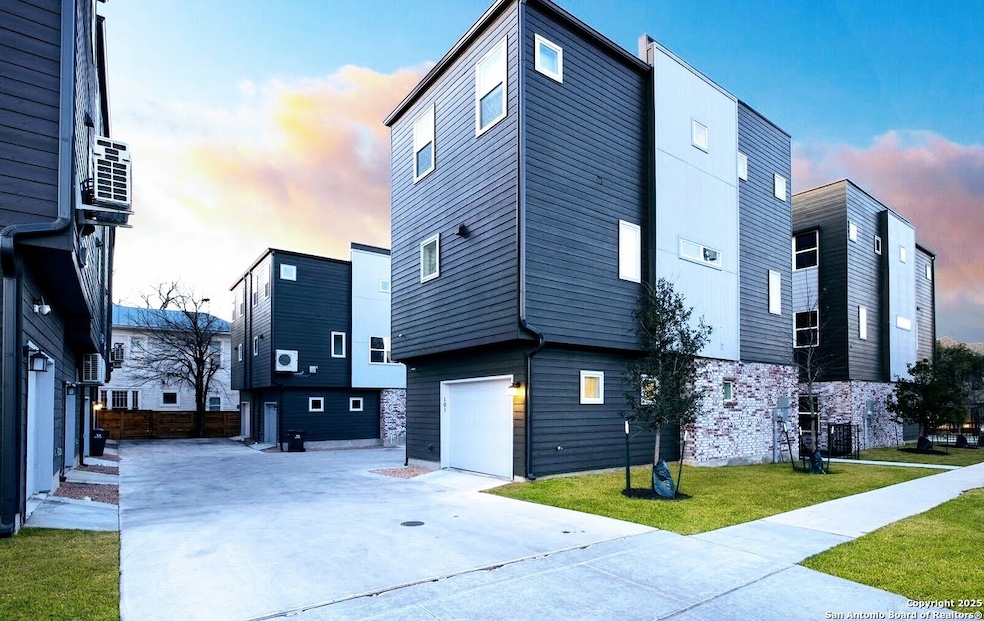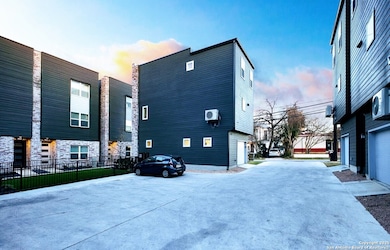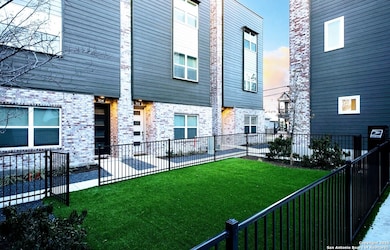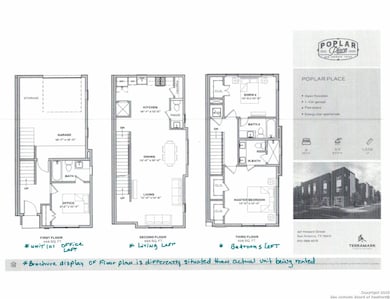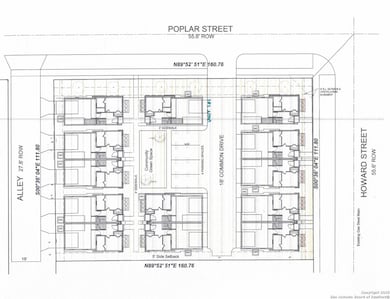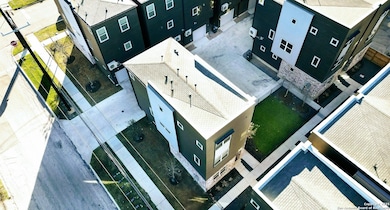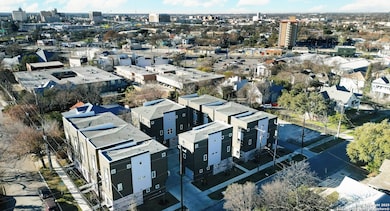210 W Poplar St Unit 101 San Antonio, TX 78212
Tobin Hill NeighborhoodHighlights
- Wood Flooring
- Walk-In Pantry
- Double Pane Windows
- Solid Surface Countertops
- 1 Car Attached Garage
- 4-minute walk to Crockett Park
About This Home
Available January 2026! Fully furnished 3 bed, 3.5 bath Tri-level Condo, individually situated in the community unattached to other units, located in very close proximity to San Antonio's most historical spots which includes the River Walk, The Alamo, and The Pearl Brewery! Enjoy the modern style of comfortable furnishings creating a relaxing retreat for even the busiest lifestyles. Every bedroom has its own full bathroom, a sectional size sofa with hide-a-way bed in the living area, a formal dining table seating up to six people for meal times, a fully furnished open kitchen with walk-in pantry for quick or elaborate meal preparations, half bath on second level, one bedroom on first level (equipped with a desk) and two bedrooms on third level, a stacked, front load washer & dryer, one car attached garage with storage, security system, and high speed internet access. Pet Friendly with approval (Pet screening required). The community has a dog park as well as Crockett Park being one block away. Even when you choose to drive instead of walk you are conveniently located near IH 35 & IH 10 with short distances to HWY 281 and Hwy 37. Notably nearby are downtown hospitals, shopping, universities, Air Force & Army bases, and the San Antonio Airport. Schedule a showing today!
Listing Agent
Jennie Rose Trujillo
Morris Green Properties Listed on: 11/17/2025
Home Details
Home Type
- Single Family
Est. Annual Taxes
- $9,456
Year Built
- Built in 2021
Home Design
- Brick Exterior Construction
- Slab Foundation
- Composition Roof
Interior Spaces
- 1,560 Sq Ft Home
- 3-Story Property
- Ceiling Fan
- Double Pane Windows
- Window Treatments
- Combination Dining and Living Room
Kitchen
- Walk-In Pantry
- Stove
- Cooktop
- Microwave
- Ice Maker
- Dishwasher
- Solid Surface Countertops
- Disposal
Flooring
- Wood
- Carpet
- Ceramic Tile
Bedrooms and Bathrooms
- 3 Bedrooms
- Walk-In Closet
Laundry
- Laundry on upper level
- Dryer
- Washer
- Laundry Tub
Home Security
- Security System Owned
- Fire and Smoke Detector
Parking
- 1 Car Attached Garage
- Garage Door Opener
Utilities
- Central Heating and Cooling System
- Programmable Thermostat
- Electric Water Heater
- Cable TV Available
Community Details
- Built by Terramark Urban Homes
- Tobin Hill Subdivision
Listing and Financial Details
- Rent includes fees, ydmnt, dishes, linen, furnished
- Assessor Parcel Number 003711000120
- Seller Concessions Not Offered
Map
Source: San Antonio Board of REALTORS®
MLS Number: 1923488
APN: 00371-100-0120
- 319 Howard St Unit 3
- 323 Howard St Unit 1
- 415 Jackson St Unit 101
- 314 Marshall St
- 327 Jackson St
- 715 Baltimore Ave
- 310 W Evergreen St
- 603 W Euclid Ave Unit 2
- 603 W Euclid Ave
- 603 W Euclid Ave Unit 4
- 620 W Euclid Ave
- 809 W Poplar St
- 412 Warren St
- 418 Warren St
- 311 E Evergreen St
- 616 Marshall St
- 715 Ogden St Unit 102
- 715 Ogden St Unit 103
- 715 Ogden St Unit 104
- 703 E Euclid Ave
- 421 Howard St
- 421 Howard St
- 421 Howard St
- 235 Howard St
- 100 Lewis St Unit 2
- 303 W Cypress St Unit 701
- 121 Howard St Unit 2
- 1415 N Main Ave Unit 2463.1407567
- 1415 N Main Ave Unit 1347.1406659
- 1415 N Main Ave Unit 1256.1406654
- 1415 N Main Ave Unit 1251.1406658
- 1415 N Main Ave Unit 1319.1406656
- 1415 N Main Ave Unit 1353.1406653
- 1415 N Main Ave Unit 1214.1406652
- 1415 N Main Ave Unit 1253.1406657
- 321 W Laurel
- 1415 N Main Ave
- 415 Jackson St Unit 101
- 603 W Euclid Ave Unit 4
- 603 W Euclid Ave Unit 2
