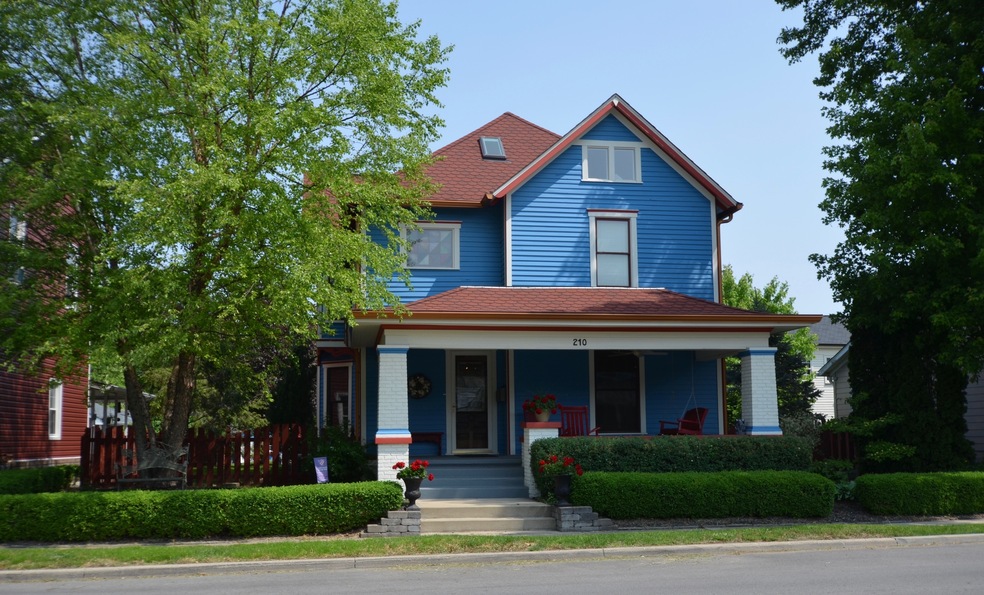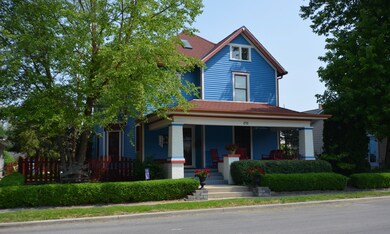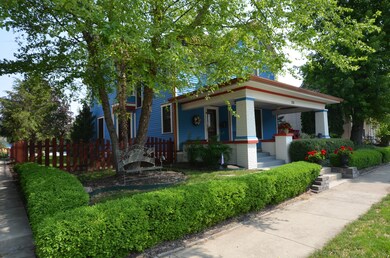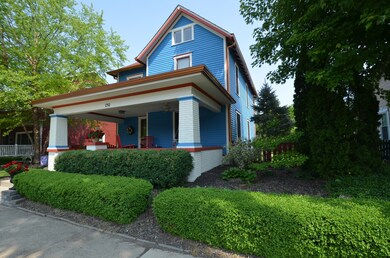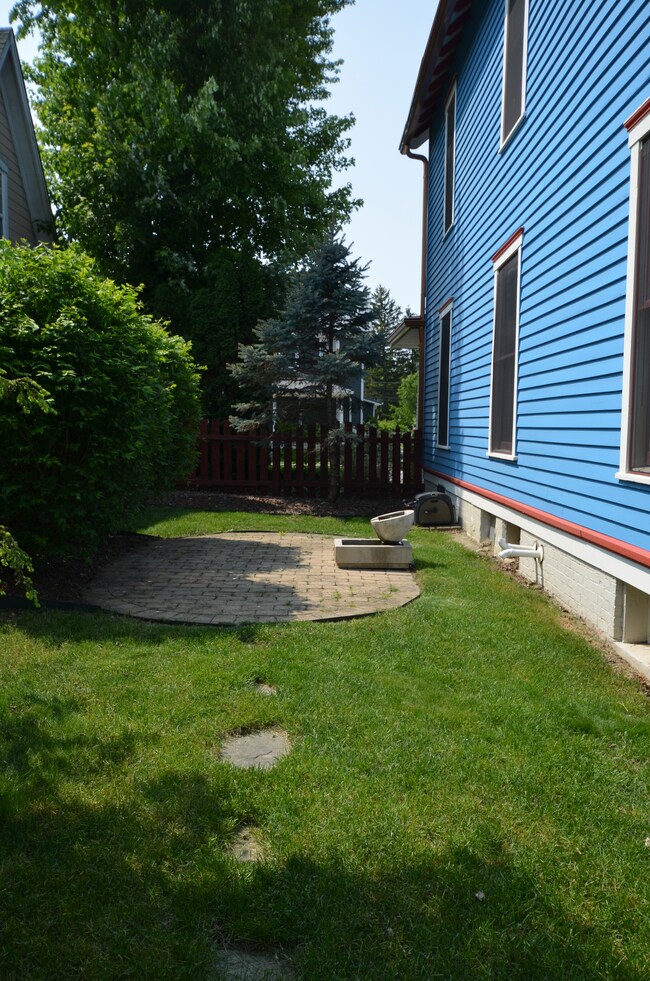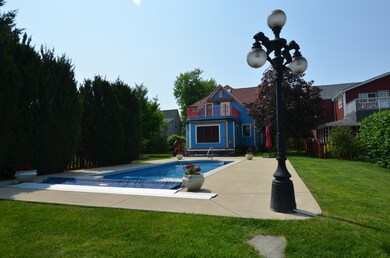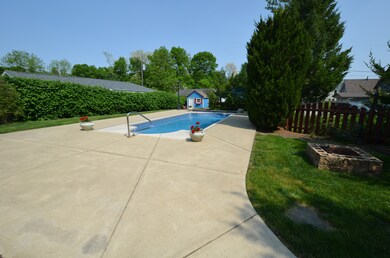
210 W State St Pendleton, IN 46064
Highlights
- In Ground Pool
- Mature Trees
- Engineered Wood Flooring
- Craftsman Architecture
- Vaulted Ceiling
- No HOA
About This Home
As of July 2023Beautiful home built in 1899, the "Taylor House" is in a prime downtown Pendleton location, a walk away from Falls Park, shopping and dining. This spacious home has all sorts of character, features several stained glass pieces and original woodwork. This 2010/2011 restoration created a sunroom overlooking the in-ground pool and even added an amazing third floor loft. The Primary bedroom features custom built wardrobe closet, Full Bath, and a 16x16 deck overlooking the beautiful backyard and pool. More recent updates include new kitchen appliances, water softener, boiler/water heater combo, new roof and exterior RhinoShield paint. Whether the balcony, pool side or the awesome front porch, there are so many outside places to relax and enjoy.
Last Agent to Sell the Property
Kathryn Edwards
Dropped Members License #RB14046942 Listed on: 05/17/2023

Last Buyer's Agent
Jennifer Mccoy
eXp Realty, LLC

Home Details
Home Type
- Single Family
Est. Annual Taxes
- $2,358
Year Built
- Built in 1899
Lot Details
- 0.25 Acre Lot
- Back Yard Fenced
- Mature Trees
Parking
- 2 Car Garage
- Carport
Home Design
- Craftsman Architecture
- Victorian Architecture
- Block Foundation
- Cedar
Interior Spaces
- 2.5-Story Property
- Wet Bar
- Wired For Sound
- Built-in Bookshelves
- Vaulted Ceiling
- Skylights
- Thermal Windows
- Window Screens
- Formal Dining Room
- Unfinished Basement
- Sump Pump
- Attic Access Panel
- Fire and Smoke Detector
Kitchen
- Double Oven
- Electric Oven
- Built-In Microwave
- Dishwasher
- Disposal
Flooring
- Engineered Wood
- Carpet
- Ceramic Tile
Bedrooms and Bathrooms
- 3 Bedrooms
- Walk-In Closet
Laundry
- Laundry on main level
- Dryer
- Washer
Outdoor Features
- In Ground Pool
- Balcony
- Covered patio or porch
- Shed
- Storage Shed
Utilities
- Baseboard Heating
- Heating System Uses Gas
- Programmable Thermostat
- Power Generator
- Gas Water Heater
- Water Purifier
Community Details
- No Home Owners Association
Listing and Financial Details
- Tax Lot 021
- Assessor Parcel Number 481421202029000013
Ownership History
Purchase Details
Home Financials for this Owner
Home Financials are based on the most recent Mortgage that was taken out on this home.Purchase Details
Home Financials for this Owner
Home Financials are based on the most recent Mortgage that was taken out on this home.Purchase Details
Purchase Details
Purchase Details
Similar Homes in Pendleton, IN
Home Values in the Area
Average Home Value in this Area
Purchase History
| Date | Type | Sale Price | Title Company |
|---|---|---|---|
| Warranty Deed | $504,500 | Lenders Escrow & Title | |
| Warranty Deed | -- | Lenders Escrow & Title | |
| Quit Claim Deed | -- | None Available | |
| Quit Claim Deed | -- | None Available | |
| Warranty Deed | -- | -- |
Mortgage History
| Date | Status | Loan Amount | Loan Type |
|---|---|---|---|
| Open | $474,050 | New Conventional | |
| Previous Owner | $295,000 | New Conventional | |
| Previous Owner | $296,000 | New Conventional | |
| Previous Owner | $312,000 | New Conventional | |
| Previous Owner | $100,000 | New Conventional | |
| Previous Owner | $50,000 | Credit Line Revolving | |
| Previous Owner | $75,000 | Credit Line Revolving |
Property History
| Date | Event | Price | Change | Sq Ft Price |
|---|---|---|---|---|
| 07/20/2023 07/20/23 | Sold | $504,500 | +3.0% | $151 / Sq Ft |
| 05/20/2023 05/20/23 | Pending | -- | -- | -- |
| 05/17/2023 05/17/23 | For Sale | $490,000 | +25.6% | $146 / Sq Ft |
| 05/07/2019 05/07/19 | Sold | $390,000 | -7.1% | $100 / Sq Ft |
| 03/27/2019 03/27/19 | Pending | -- | -- | -- |
| 11/21/2018 11/21/18 | For Sale | $420,000 | -- | $107 / Sq Ft |
Tax History Compared to Growth
Tax History
| Year | Tax Paid | Tax Assessment Tax Assessment Total Assessment is a certain percentage of the fair market value that is determined by local assessors to be the total taxable value of land and additions on the property. | Land | Improvement |
|---|---|---|---|---|
| 2024 | $3,309 | $330,900 | $16,400 | $314,500 |
| 2023 | $3,118 | $303,300 | $15,600 | $287,700 |
| 2022 | $2,215 | $216,200 | $14,800 | $201,400 |
| 2021 | $2,049 | $200,000 | $14,800 | $185,200 |
| 2020 | $2,088 | $191,000 | $14,000 | $177,000 |
| 2019 | $1,842 | $178,300 | $14,000 | $164,300 |
| 2018 | $1,793 | $165,100 | $14,000 | $151,100 |
| 2017 | $1,668 | $152,000 | $13,000 | $139,000 |
| 2016 | $1,668 | $152,000 | $13,000 | $139,000 |
| 2014 | $1,513 | $151,300 | $13,000 | $138,300 |
| 2013 | $1,513 | $151,300 | $13,000 | $138,300 |
Agents Affiliated with this Home
-
K
Seller's Agent in 2023
Kathryn Edwards
Dropped Members
-
J
Buyer's Agent in 2023
Jennifer Mccoy
eXp Realty, LLC
Map
Source: MIBOR Broker Listing Cooperative®
MLS Number: 21918442
APN: 48-14-21-202-029.000-013
