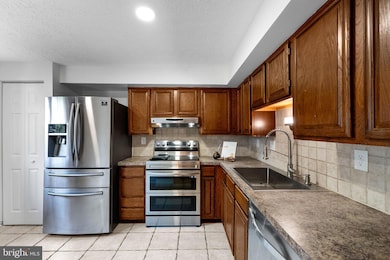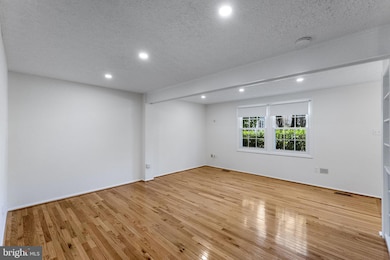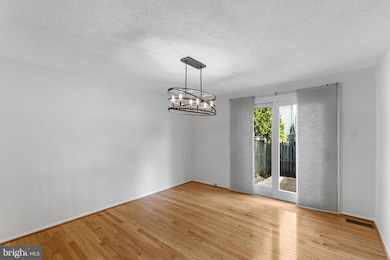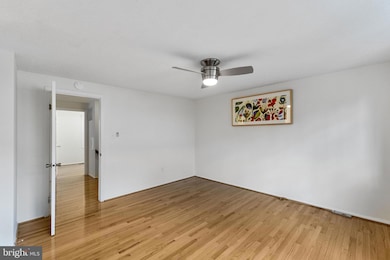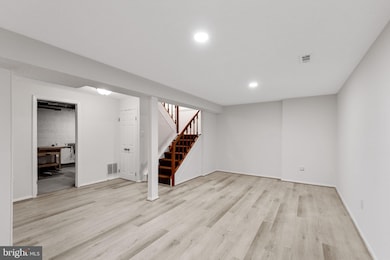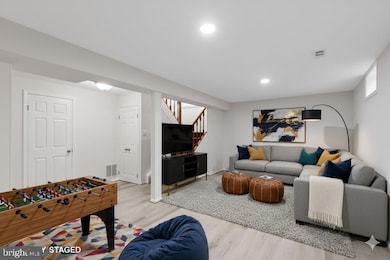210 Whitcliff Ct Gaithersburg, MD 20878
Shady Grove NeighborhoodEstimated payment $3,266/month
Highlights
- Popular Property
- Colonial Architecture
- Traditional Floor Plan
- Fields Road Elementary School Rated A-
- Recreation Room
- 2-minute walk to Green Park
About This Home
Welcome to this beautifully updated 3-bedroom, 2 full bath, 2 half bath townhouse perfectly situated in a highly desirable Gaithersburg location. You’ll love the unbeatable convenience—just minutes from the ICC and I-270 for easy commuting, and even closer to Downtown Crown and the Rio Center, where you’ll find a variety of shops, restaurants, and entertainment options. Inside, this home impresses with its spacious layout and thoughtful updates throughout. The entry level features gleaming hardwood floors, a bright and inviting living room with plenty of space to relax, and a formal dining room ideal for gatherings and special occasions. The updated eat-in kitchen boasts stainless steel appliances, ample cabinet and counter space, and room for a breakfast table—perfect for casual dining. Upstairs, the hardwood floors continue into the hallway and bedrooms. The primary suite offers a peaceful retreat with a walk-in closet and a renovated ensuite bath featuring modern fixtures and finishes. Two additional bedrooms and a stylishly updated hall bath complete the upper level, providing comfort and flexibility for family, guests, or a home office. The lower level is partially finished and offers a versatile recreation room—ideal for a media space, playroom, or home gym—plus a convenient half bath and a large utility/laundry room with plenty of storage space. Outside, enjoy two assigned parking spaces located directly in front of the home, making parking effortless. The community also offers well-maintained common areas, tot-lots, and tennis courts, adding to the appeal of this fantastic neighborhood. With its combination of location, updates, and amenities, this move-in ready townhouse truly has it all—style, space, and convenience.
Listing Agent
(240) 388-7113 lisa@sabelhausteam.com RE/MAX Town Center License #RS-0037772 Listed on: 11/13/2025

Co-Listing Agent
(301) 252-4406 diane@sabelhausteam.com RE/MAX Town Center License #rs0037890
Townhouse Details
Home Type
- Townhome
Est. Annual Taxes
- $5,187
Year Built
- Built in 1982
Lot Details
- 1,980 Sq Ft Lot
- Back Yard Fenced
- Landscaped
- Property is in excellent condition
HOA Fees
- $61 Monthly HOA Fees
Home Design
- Colonial Architecture
- Frame Construction
- Shingle Roof
- Concrete Perimeter Foundation
Interior Spaces
- Property has 3 Levels
- Traditional Floor Plan
- Ceiling Fan
- Recessed Lighting
- Entrance Foyer
- Living Room
- Formal Dining Room
- Recreation Room
- Utility Room
Kitchen
- Eat-In Kitchen
- Electric Oven or Range
- Built-In Microwave
- Dishwasher
- Stainless Steel Appliances
- Disposal
Flooring
- Wood
- Carpet
- Ceramic Tile
- Luxury Vinyl Plank Tile
Bedrooms and Bathrooms
- 3 Bedrooms
- En-Suite Bathroom
- Walk-In Closet
- Bathtub with Shower
- Walk-in Shower
Laundry
- Dryer
- Washer
Partially Finished Basement
- Heated Basement
- Connecting Stairway
- Interior Basement Entry
- Laundry in Basement
Parking
- 2 Open Parking Spaces
- 2 Parking Spaces
- Parking Lot
- 2 Assigned Parking Spaces
Schools
- Fields Road Elementary School
- Ridgeview Middle School
- Quince Orchard High School
Utilities
- Forced Air Heating System
- Heat Pump System
- Electric Water Heater
- Phone Available
- Cable TV Available
Listing and Financial Details
- Tax Lot 5
- Assessor Parcel Number 160902072150
Community Details
Overview
- Association fees include common area maintenance, management, snow removal, trash
- Washingtonian Towns HOA
- Warther Subdivision
- Property Manager
Amenities
- Common Area
Recreation
- Tennis Courts
- Community Playground
Map
Home Values in the Area
Average Home Value in this Area
Tax History
| Year | Tax Paid | Tax Assessment Tax Assessment Total Assessment is a certain percentage of the fair market value that is determined by local assessors to be the total taxable value of land and additions on the property. | Land | Improvement |
|---|---|---|---|---|
| 2025 | $4,934 | $373,533 | -- | -- |
| 2024 | $4,934 | $358,467 | $0 | $0 |
| 2023 | $4,014 | $343,400 | $175,000 | $168,400 |
| 2022 | $4,181 | $331,967 | $0 | $0 |
| 2021 | $3,418 | $320,533 | $0 | $0 |
| 2020 | $3,418 | $309,100 | $150,000 | $159,100 |
| 2019 | $3,445 | $309,100 | $150,000 | $159,100 |
| 2018 | $3,448 | $309,100 | $150,000 | $159,100 |
| 2017 | $3,625 | $319,200 | $0 | $0 |
| 2016 | $3,000 | $300,700 | $0 | $0 |
| 2015 | $3,000 | $282,200 | $0 | $0 |
| 2014 | $3,000 | $263,700 | $0 | $0 |
Property History
| Date | Event | Price | List to Sale | Price per Sq Ft |
|---|---|---|---|---|
| 11/13/2025 11/13/25 | For Sale | $525,000 | -- | $391 / Sq Ft |
Purchase History
| Date | Type | Sale Price | Title Company |
|---|---|---|---|
| Deed | $322,000 | First American Title | |
| Deed | $322,000 | First American Title | |
| Interfamily Deed Transfer | -- | None Available | |
| Deed | $134,900 | -- |
Mortgage History
| Date | Status | Loan Amount | Loan Type |
|---|---|---|---|
| Open | $257,600 | New Conventional | |
| Closed | $257,600 | New Conventional |
Source: Bright MLS
MLS Number: MDMC2207108
APN: 09-02072150
- 128 Bent Twig Ln
- 10001 Vanderbilt Cir Unit 82
- 10007 Vanderbilt Cir Unit 7
- 625 Diamondback Dr Unit 15A
- 225 Shadow Glen Ct
- 15315 Diamond Cove Terrace Unit 13
- 502 Diamondback Dr Unit 502
- 510 Diamondback Dr Unit 371
- 510 Diamondback Dr Unit 469
- 506 Diamondback Dr Unit 438
- 502 Diamondback Dr Unit 212
- 117 Norwich Ln
- 108 Leafcup Ct
- 607 Suffield Dr
- 10152 Sterling Terrace
- 21 Sterling Ct
- 15303 Diamond Cove Terrace Unit K
- 15301 Diamond Cove Terrace Unit 8E
- 105 Timberbrook Ln Unit 301
- 223 Crown Park Ave
- 311 Whitcliff Ct
- 6 Sharpstead Ln
- 6 Lazy Hollow Way
- 10144 Reprise Dr
- 10021 Vanderbilt Cir Unit 14
- 10021 Vanderbilt Cir Unit 5
- 10024 Vanderbilt Cir
- 10003 Vanderbilt Cir Unit 1
- 10010 Vanderbilt Cir
- 333 Ellington Blvd
- 15308 Diamond Cove Terrace Unit 3
- 252 Gold Kettle Dr
- 401 Fleece Flower Dr
- 15311 Diamond Cove Terrace Unit 5K
- 10108 Sterling Terrace
- 410 Fleece Flower Dr
- 109 Timberbrook Ln Unit T2
- 115 Timberbrook Ln Unit 102
- 11 School Dr
- 113 Ellington Blvd

