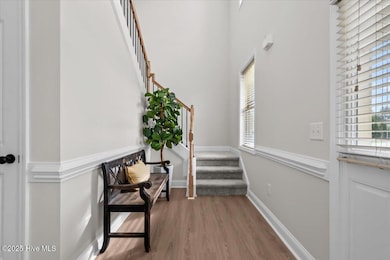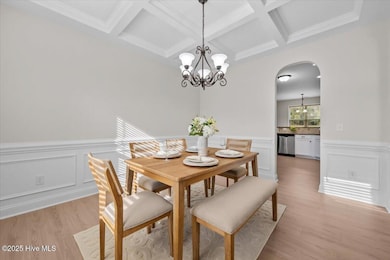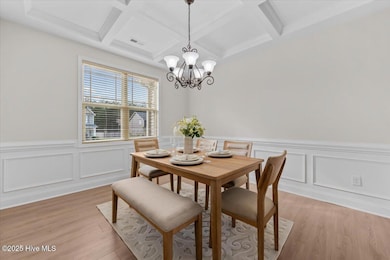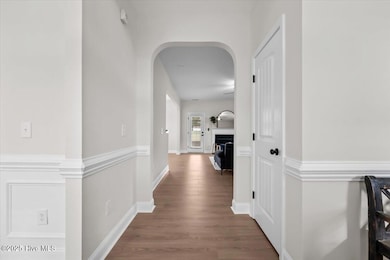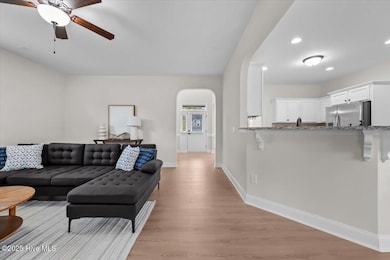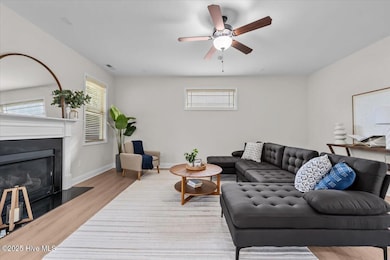210 Winder Way Carthage, NC 28327
Estimated payment $2,764/month
Highlights
- Main Floor Primary Bedroom
- Formal Dining Room
- Screened Patio
- No HOA
- Porch
- Walk-In Closet
About This Home
Welcome to this beautifully 3,105 sq ft home, perfectly nestled just minutes from the charming Town of Vass. With 4 bedrooms, 3.5 bathrooms, and a layout designed for everyday living and effortless entertaining, this home has space, style, and heart.As you step through the front door, you're immediately greeted by freshly replaced flooring and a fresh coat of paint that flows throughout the entire home, creating a clean and welcoming feel from the moment you arrive. Just off the entryway, a formal dining room sets the scene for gatherings and special meals. Continue into the heart of the home, where the living area opens up to a bright breakfast room, an ideal spot for your morning coffee or casual weekend brunch. The kitchen is functional and full of possibility, with plenty of room for meal prepping, baking, and making memories.The primary bedroom is thoughtfully placed on the main floor, offering a peaceful retreat with a spacious layout and a beautifully customized walk-in closet featuring wooden shelving. Every bedroom in the home includes upgraded closets with custom built-ins designed to keep your spaces both beautiful and organized.Upstairs, you'll find brand new carpet and an airy layout that includes three additional bedrooms, a generous loft space perfect for a playroom or media lounge, and a large bonus room that can easily become a home office, gym, guest suite, or whatever you need it to be.Step out back & you'll discover a screened in porch, perfect for slow mornings, evening conversations, or simply enjoying the quiet beauty of the outdoors.With thoughtful updates throughout, spacious living areas, and charming touches in every room, this home offers endless potential and all the comfort you've been looking for.
Home Details
Home Type
- Single Family
Est. Annual Taxes
- $3,075
Year Built
- Built in 2016
Lot Details
- 0.33 Acre Lot
- Lot Dimensions are 83x170x83x170
Home Design
- Slab Foundation
- Wood Frame Construction
- Shingle Roof
- Architectural Shingle Roof
- Stone Siding
- Vinyl Siding
- Stick Built Home
Interior Spaces
- 3,105 Sq Ft Home
- 2-Story Property
- Gas Log Fireplace
- Blinds
- Formal Dining Room
- Attic Access Panel
Kitchen
- Stove
- Dishwasher
- Disposal
Flooring
- Carpet
- Laminate
Bedrooms and Bathrooms
- 4 Bedrooms
- Primary Bedroom on Main
- Walk-In Closet
- Walk-in Shower
Laundry
- Laundry Room
- Washer and Dryer Hookup
Parking
- 2 Car Attached Garage
- Front Facing Garage
- Garage Door Opener
- Driveway
- Additional Parking
Outdoor Features
- Screened Patio
- Porch
Schools
- Vass Lakeview Elementary School
- Crain's Creek Middle School
- Union Pines High School
Utilities
- Forced Air Heating and Cooling System
- Heat Pump System
- Electric Water Heater
Community Details
- No Home Owners Association
- Union Place Subdivision
Listing and Financial Details
- Assessor Parcel Number 20160123
Map
Home Values in the Area
Average Home Value in this Area
Tax History
| Year | Tax Paid | Tax Assessment Tax Assessment Total Assessment is a certain percentage of the fair market value that is determined by local assessors to be the total taxable value of land and additions on the property. | Land | Improvement |
|---|---|---|---|---|
| 2024 | $3,075 | $367,180 | $40,000 | $327,180 |
| 2023 | $3,149 | $367,180 | $40,000 | $327,180 |
| 2022 | $2,617 | $246,870 | $28,000 | $218,870 |
| 2021 | $2,629 | $246,870 | $28,000 | $218,870 |
| 2020 | $2,629 | $246,870 | $28,000 | $218,870 |
| 2019 | $2,629 | $246,870 | $28,000 | $218,870 |
| 2018 | $2,497 | $0 | $0 | $0 |
| 2017 | $2,436 | $0 | $0 | $0 |
Property History
| Date | Event | Price | Change | Sq Ft Price |
|---|---|---|---|---|
| 04/11/2025 04/11/25 | For Sale | $475,000 | -- | $153 / Sq Ft |
Purchase History
| Date | Type | Sale Price | Title Company |
|---|---|---|---|
| Warranty Deed | $247,000 | None Listed On Document | |
| Warranty Deed | $242,000 | Attorney |
Mortgage History
| Date | Status | Loan Amount | Loan Type |
|---|---|---|---|
| Previous Owner | $250,820 | VA | |
| Previous Owner | $247,100 | VA |
Source: Hive MLS
MLS Number: 100500118
APN: 201612030000
- 620 Overland Ct
- 1170 Camellia Dr
- 1024 Shoreline Dr
- 112 Savannah Ln
- 252 Heritage Farm Rd
- 428 Youngs Rd
- 9 Dixie Dr
- 115 Mallard Cove
- 60 Pine Lake Dr
- 585 Herons Brook Dr
- 89 Sandpiper Dr
- 85 Pine Lake Dr
- 721 Thrush Dr
- 551 Herons Brook Dr
- 448 Moss Pink Dr
- 768 Gold Finch Way
- 115 Fairway Ave Unit 216
- 929 Cardinal Place
- 970 Thrush Dr
- 602 Dover St Unit 602

