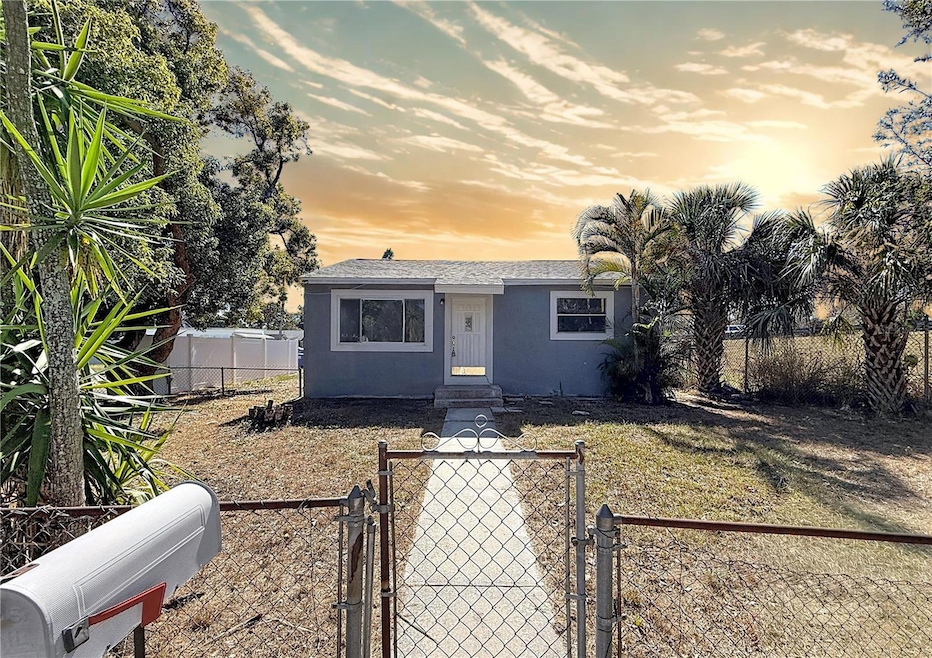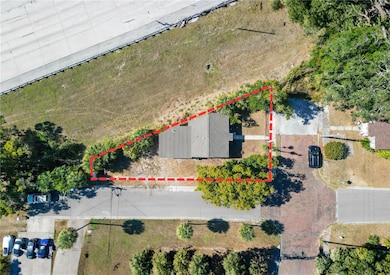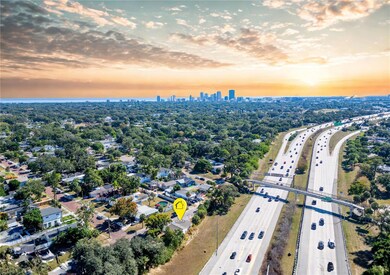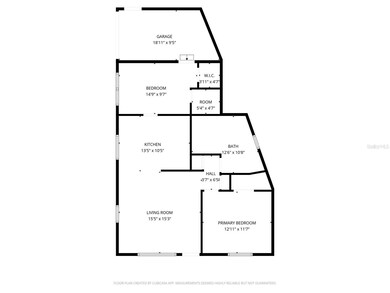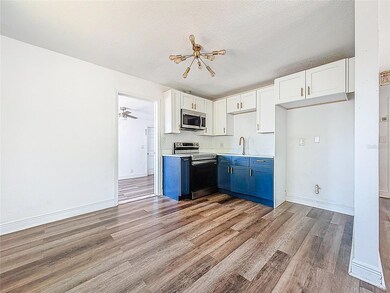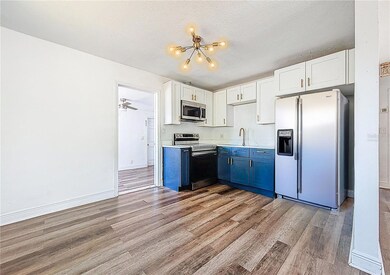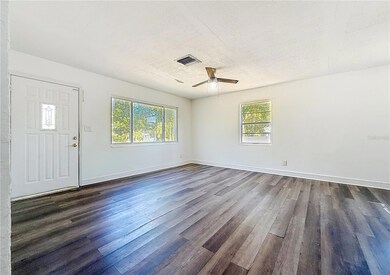2100 28th Ave N Saint Petersburg, FL 33713
Lake Euclid NeighborhoodHighlights
- No HOA
- 1 Car Attached Garage
- Central Heating and Cooling System
- St. Petersburg High School Rated A
- Living Room
- Ceiling Fan
About This Home
One or more photo(s) has been virtually staged. Ready for IMMEDIATE MOVE-IN!
Welcome to this beautiful 2-bedroom, 1-bath home tucked away on a quiet street in St. Pete sitting on a unique pie shaped lot! Step inside to a bright, open layout with modern finishes and a comfortable flow throughout. The bathroom showcases a double vanity and sleek stand-up shower, while the kitchen features blue shaker cabinets, a refrigerator, and washer/dryer hookups conveniently located in the one-car garage. Bedroom #2 includes two spacious walk-in closets for plenty of storage.
Outside, enjoy ample private parking in your 1 car garage and / or behind the white fence if you wish for additional vehicles or for guest parking. Located just minutes from downtown St. Pete, the Pier, and Tropicana Field, with quick access to I-275 for effortless quick trips to the beaches or across the bridge to Tampa. This home offers the perfect blend of location, comfort, and St. Pete charm. Come see it for yourself and schedule your showing today!
Listing Agent
LIFESTYLE INTERNATIONAL REALTY Brokerage Phone: 305-809-8085 License #3472381 Listed on: 11/17/2025

Co-Listing Agent
LIFESTYLE INTERNATIONAL REALTY Brokerage Phone: 305-809-8085 License #3433298
Home Details
Home Type
- Single Family
Est. Annual Taxes
- $2,593
Year Built
- Built in 1953
Lot Details
- 3,986 Sq Ft Lot
- Lot Dimensions are 39x84
Parking
- 1 Car Attached Garage
Interior Spaces
- 916 Sq Ft Home
- 1-Story Property
- Ceiling Fan
- Living Room
- Microwave
- Laundry in Garage
Bedrooms and Bathrooms
- 2 Bedrooms
- 1 Full Bathroom
Schools
- Woodlawn Elementary School
- Meadowlawn Middle School
- St. Petersburg High School
Utilities
- Central Heating and Cooling System
- Thermostat
Listing and Financial Details
- Residential Lease
- Security Deposit $2,100
- Property Available on 11/17/25
- The owner pays for sewer
- 12-Month Minimum Lease Term
- $80 Application Fee
- Assessor Parcel Number 12-31-16-69102-015-0010
Community Details
Overview
- No Home Owners Association
- Pine City Sub Rep Subdivision
Pet Policy
- $175 Pet Fee
- Dogs and Cats Allowed
Map
Source: Stellar MLS
MLS Number: TB8449128
APN: 12-31-16-69102-015-0010
- 2070 29th Ave N
- 2221 28th Ave N
- 2231 28th Ave N
- 2916 22nd St N
- 2931 23rd St N
- 3036 20th St N
- 2925 24th St N
- 1776 28th Ave N
- 3110 19th St N
- 1748 31st Ave N
- 1705 29th Ave N
- 1668 28th Ave N
- 1700 31st Ave N
- 3121 Queen St N
- 3310 Tarlton St N
- 3320 Tarlton St N
- 3205 18th St N
- 1735 23rd Ave N
- 1652 31st Ave N
- 1615 28th Ave N
- 2716 18th St N
- 2310 30th Ave N
- 2408 18th St N
- 2312 32nd Ave N
- 1631 31st Ave N
- 2440 25th St N Unit . A
- 1651 32nd Ave N
- 2400 25th St N Unit C
- 2911 26th St N
- 3104 15th St N
- 3301 Yale St N
- 1908 20th Ave N
- 2716 14th St N
- 2819 25th Ave N
- 2624 12th St N Unit 4
- 2410 38th Ave N
- 2743 34th Ave N
- 2318 39th Ave N
- 2714 36th Ave N
- 3236 11th St N
